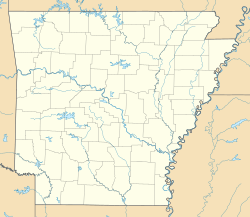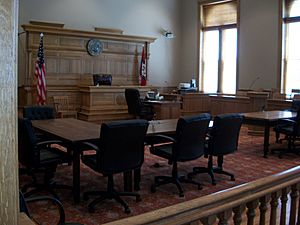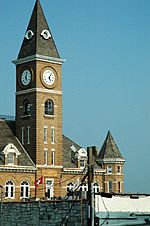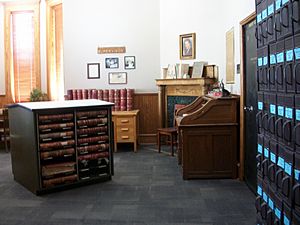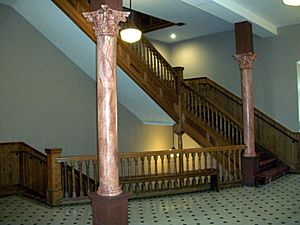Washington County Courthouse (Arkansas) facts for kids
Quick facts for kids |
|
|
Washington County Courthouse
|
|
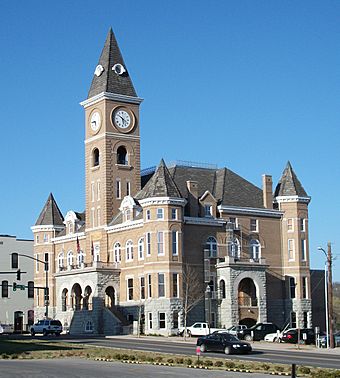
Historic Washington County Courthouse, in 2011
|
|
| Location | 4 South College Avenue, Fayetteville, Arkansas |
|---|---|
| Area | 1.5 acres (0.61 ha) |
| Built | 1905 |
| Built by | George Donaghey |
| Architect | Charles L. Thompson |
| Architectural style | Romanesque, Richardsonian Romanesque |
| NRHP reference No. | 72000212 |
| Added to NRHP | February 23, 1972 |
The Washington County Courthouse is an important building in Fayetteville, Arkansas. It's where the local government for Washington County does its work. There's a historic courthouse built in 1905, and a newer one. The old building is so special that it was added to the National Register of Historic Places in 1972.
The historic courthouse was the fifth building used for Washington County's government. The older buildings were near the Historic Square. This old courthouse, along with Old Main, helps make up Fayetteville's famous skyline.
In 1989, a new building was bought to help the county government work better. The main courthouse today is located near College Avenue and Dickson Street. Most county offices are now in the new building. The historic courthouse is still used to keep important county records safe.
Contents
Washington County Courthouse History
Washington County was created on October 17, 1828. The main town for the county was first called Washington. Later, its name was changed to Fayetteville. This was to avoid confusion with another town named Washington in South Arkansas.
Planning the New Courthouse
The idea for the historic courthouse began when Millard Berry became County Judge in 1900. He knew a new courthouse was needed. The old brick courthouse from 1868 was not good enough anymore. It was called "unfitted for the business of the county, unsafe and not worthy of repair."
In 1902, the city of Fayetteville agreed to give money for the new building. In return, the city would get office space inside. The courthouse was built near a former stagecoach stop. This area was part of the old Butterfield Overland Mail route. This route helped Fayetteville grow a lot in the mid-1800s.
Judge Berry became ill while looking at other courthouses. He asked J.H. McIlroy to continue the building plans. In 1904, McIlroy hired Little Rock architect Charles L. Thompson. Thompson had designed many buildings in the area. The building was planned to cost $100,000. It was built by George Donaghey from Conway.
Building the Courthouse
The first stone of the courthouse was placed on October 1, 1904. Over 2,000 people came to watch the ceremony. A time capsule was also put in place. It held coins, documents, and newspapers.
Stone for the building came from nearby Carroll and Madison Counties. Furniture and carpets were bought from local stores. A water system and a new septic system were also installed. Smoking was not allowed inside to help keep the building nice. A typewriter was used to keep records. The first court meeting happened in April 1905, before the official opening on May 4.
Early Years of Use
The courthouse had some problems in its first years. The elevator sometimes closed, and basement floors rotted. Birds even got into the bell tower. Also, too many people wanted to use the building. In 1927, the County Judge asked all Fayetteville city workers to leave their offices. The city tried to fight this, but the county won. The city offices were empty by 1928.
Problems with the building's structure continued. The roof was fixed three times in the 1920s. In 1936, the Works Progress Administration (WPA) checked the courthouse. They said the offices were neat and records were easy to find. But they also warned that there was not enough space for records. Washington County had more records than other counties. This was partly because records were hidden in a cave during the Civil War.
In 1945, people voted against building a new courthouse. They said the county still owed money from the 1904 construction. They also felt the current building was not being used to its fullest.
In 1947, the front steps of the courthouse were moved. This helped make College Avenue (U.S. Route 71B) wider. The next year, a group of citizens said the building was not well kept. They mentioned dirty bathrooms and fire risks. The roof was fixed again. Still, there were complaints about not enough space.
Later Use and Changes
Finding parking became hard in the 1950s. County Judge Arthur Martin tried to get support for a new courthouse and jail. Another group of citizens pointed out problems like unsafe vaults and bad heating. They also noted that records were stored in hallways or were missing. The next year, the clock tower "steeple" was removed because it was unsafe.
In 1968, Washington County bought the building next door. The courthouse started getting small improvements. In 1972, it was listed on the National Register of Historic Places. The county used federal programs to build a bomb shelter in the 1970s. This helped store many county records. But even with these changes, a report from the 1970s said the building was a "disgrace."
In 1974, a large helicopter brought the clock tower back. The fourth floor was made into a courtroom. But by 1979, the record vaults were too small again. County Judge Charles Johnson started big renovations. These included new plumbing and removing offices built in hallways.
An even bigger renovation began in 1989. On December 12, 1989, the county bought a new building for $3.3 million. This new building became the main Washington County Courthouse in 1994. The move was finished in 1995.
Courthouse Architecture and Design
The historic courthouse has three stories and a basement. It features a grand staircase and an old hydraulic elevator. The basement held offices for the City of Fayetteville, including the mayor. The second floor had court clerks and the county judge. It also had a vault and three outdoor porches.
The third floor held a large courtroom with a slanted floor. It also had jury rooms, judge's offices, and a porch. The fourth floor had a balcony over the courtroom. From there, you could reach the clock and bell tower.
The courthouse shows features of Richardsonian Romanesque architecture. These include:
- Round-top arches over windows, porches, and the main entrance.
- Round towers with cone-shaped roofs.
- Special brickwork.
Inside, the building has glazed brick fireplaces in all offices. The foyers and hallways have ceramic mosaic floor tiles. There is also a mural from 1920 by William Steene. It honors people from Washington County who died in World War I. The building also has the Freedom Shrine. This area displays copies of important freedom documents. These include the Mayflower Compact and the Declaration of Independence.
 | Tommie Smith |
 | Simone Manuel |
 | Shani Davis |
 | Simone Biles |
 | Alice Coachman |


