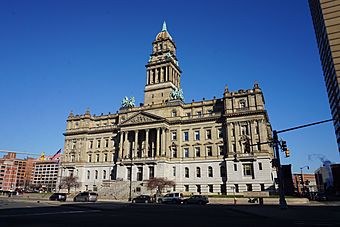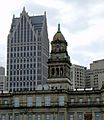Wayne County Building facts for kids
|
Wayne County Courthouse
|
|
 |
|
| Location | 600 Randolph Street Detroit, Michigan |
|---|---|
| Area | 2 acres (0.81 ha) |
| Built | 1897–1902 |
| Architect | John and Arthur Scott |
| Architectural style | Roman Baroque Revival, Beaux-Arts, Neoclassical, Classical Revival |
| NRHP reference No. | 75000972 |
Quick facts for kids Significant dates |
|
| Added to NRHP | February 24, 1975 |
The Wayne County Building is a very grand government building in Downtown Detroit, Michigan. It used to hold the main offices for Wayne County and its courthouse. Today, the county offices are in the Guardian Building.
This building is also known as the Wayne County Courthouse. It was added to the National Register of Historic Places in 1975. When it was finished in 1902, people thought it was "one of the most amazing buildings in Michigan."
Contents
Building Design and Style
The Wayne County Building was designed by Detroit architects John and Arthur Scott. It was built between 1897 and 1902. This building is a great example of Roman Baroque Revival style. It also mixes in parts of Beaux-Arts and Neoclassical styles.
Building Materials and Look
The building has five floors and is made from copper, granite, and stone. The outside is covered with many sculptures. Inside, you can find different kinds of wood, marble, tile, and mosaic art.
The outside walls are made of light brown Berea sandstone. The bottom floor looks like it's made of rough, strong blocks. There's a fancy railing between the third and fourth floors.
At the main entrance, wide stairs lead up to a large porch. This porch has two stories and tall Corinthian columns. The building also has a tall, four-sided central tower with a hipped roof. There are also smaller sections on each end of the building.
The courthouse tower was first about 227 feet tall. In the 1960s, the copper dome and pointed top were rebuilt. This made the tower even taller, reaching 247 feet.
Amazing Sculptures
Many sculptures decorate the outside of the building. Detroit sculptor Edward Wagner created the sculptures on the front triangle part, called a pediment. This pediment shows Anthony Wayne.
Other sculptures were made by New York sculptor J. Massey Rhind. These include two groups of four horses pulling chariots, called quadrigas. They are named Victory and Progress. There are also four figures on the tower. These figures represent Law, Commerce, Agriculture, and Mechanics. These sculptures were made by William H. Mullins in 1903.
The Wayne County Building and the old Detroit City Hall used to stand at opposite ends of Campus Martius. They looked like "bookends" for the park.
In 1987, the building was updated and repaired. This work was done by Quinn Evans Architects and Smith, Hinchman & Grylls Associates.
Building Updates
In 2007, Wayne County decided to move its offices out of the Wayne County Building. They planned to buy the Guardian Building instead. This move happened because the county's lease on the old building was ending in 2008.
In 2014, the Wayne County Commission approved selling the building. A group from New York bought it for $13.4 million. The new owners planned to fix up the building. They wanted it to be used by just one main tenant.
Gallery
-
One Detroit Center has similar architectural accents
-
Renaissance Center with the Wayne County Building
See also
 In Spanish: Wayne County Building para niños
In Spanish: Wayne County Building para niños
 | Aaron Henry |
 | T. R. M. Howard |
 | Jesse Jackson |















