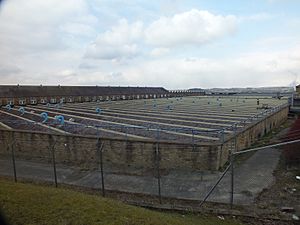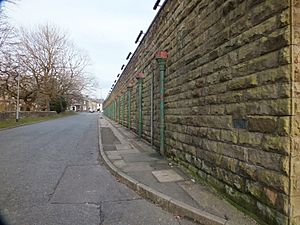Weaving shed facts for kids
A weaving shed was a special kind of factory built in the early 1800s. These factories were mostly found in places like Lancashire, Derbyshire, and Yorkshire in England. They were designed to hold many new power looms. These machines wove cotton, silk, woollen, and worsted fabrics.
A weaving shed could be a separate building or part of a bigger factory. Power looms shook a lot, so they needed to be on a strong ground floor. For cotton weaving, the air inside the shed also needed to stay damp. The unique sawtooth roof, with windows facing north, let in the most natural light.
Contents
History of Weaving Sheds
Long ago, many people made fabric at home. Handloom weavers would get yarn and weave it on their looms in their own cottage workshops. Then, they would return the finished cloth to the factory.
New, reliable power looms became available in the 1840s. These machines could be run by a spinning shaft from above. At first, weaving was done on the ground floors of older, narrow factories. These areas got light from tall windows.
The special weaving shed buildings started to appear around this time. They were first built next to existing factories. Later, they were built as separate factories by investors or groups of former handloom weavers. These groups would either run the looms themselves or rent out space to other companies. This way, companies could focus on weaving without needing to build and maintain a whole factory.
Weaving sheds were cheap to build. They were also safer from fire because they didn't have wooden beams. Their north-facing roof windows meant they didn't need as much gas lighting as other factories.
How a Weaving Shed Worked
The main job of a weaving shed was to provide space for many rows of identical looms. A typical shed might have 1,200 looms. It was common to think in groups of 400 looms.
Weavers looked after these looms. Each weaver usually operated four to eight looms. They were paid based on how much fabric they produced. A skilled worker called a tackler kept the looms running. They would fix and adjust the machines quickly. There were usually four tacklers for every 400 looms.
The looms got their power from leather belts. These belts connected to spinning shafts located above the looms.
A typical weaving factory also had other important parts:
- A boiler house made steam.
- An engine room held a stationary steam engine to power the factory.
- A two or three-story building handled the steps before weaving. It also had the warehouse and offices.
Weaving needed a constant supply of weft yarn on pirns and warp yarn on beams.
Preparing the Yarn
First, the warp yarn had to be prepared. It was wound from large creels of thread onto the weavers' beam in several steps. This could happen at the mill, or the warp could be bought already prepared.
Next, the warp beam had to go through a tape sizing machine. Here, workers called sizers applied a special coating to the threads. This made them stronger and smoother for weaving.
Every single thread then had to pass through the correct eye in the heddle (a frame that lifts threads) and through the reed (a comb-like part). This was done on a drawing-in frame by workers called loomers.
The prepared beam, heddles, and reed were then taken to the weaving shed. The tackler would set them up on the loom.
The pirns, which held the weft yarn for the shuttles, were wound by a pirner on a pirning machine. This could be done in the shed or the pirns could be bought ready from the spinners.
Finishing the Fabric
Once the fabric was woven, it was cut from the loom. It had been winding onto a take-up beam. The finished fabric then left the shed and went to the warehouse. Here, a cloth looker checked it for any faults. If the quality was good, the fabric was folded and sent to the customer. Office staff handled the payroll and other paperwork.
How Weaving Sheds Were Built
Early weaving sheds were simple, strong industrial buildings. They didn't have much decoration. The outside walls were usually made of rough stone, smooth stone, or brick. The few windows were simple wooden frames.
Inside, the floors were often stone flags. There were exposed cast iron supports, wooden parts, and plastered ceilings on the south-facing roof slopes. Sheds were often built into hillsides. This helped keep the walls damp, which maintained the moisture levels needed for cotton weaving.
The sheds were built using a modular design. This meant they used repeating sections, often 3 meters by 6 meters. Cast iron columns supported the roof beams. The space from the ground to the beams was about 3.5 meters, and to the roof peak was 4.6 meters. Later sheds used a longer beam under the gutter beam. This removed the need for a row of columns, creating larger 6-meter by 6-meter sections. This modular design allowed sheds to fit into oddly shaped plots of land.
The north-light roofs on most weaving sheds had a simple 30-degree pitch. They had a basic structure of common rafters with slate roofs facing south. The glazed windows faced north. The cast iron beams that supported these rows of north lights were cleverly designed. They carried the roof's weight and also acted as gutters for rainwater. The rainwater would flow out through identical drainpipes on the east and west outer walls.
The gutter beams were laid flat, with joints lined up over the tops of the columns. Each gutter section had a flange at the end. This allowed sections to be bolted together over a bracket on the column top. These brackets were designed to catch any leaks at the joints and send the water down inside the hollow columns. Cast iron rods connected the column tops at right angles to the gutter beams. These rods made the structure strong and rigid. The columns were also where the spinning shafts were mounted.
Different Designs Around the World
Even though the North Light Roof Shed was common in Lancashire and Yorkshire, there were always differences based on local needs.
- In Brazil, which is in the Southern Hemisphere, roofs with south-facing lights were more suitable.
- Domed roofs were used in Leeds, UK, and Issenheim, France. But these were expensive to build and made the inside dark.
- Flat roofs with monitor lights (raised sections with windows) were chosen in Italy, parts of the United States, and India. These helped to reduce heat.
- Brick arches were used in Catalunya, Spain.
- In places where land was scarce, two-story buildings were built. Weaving was done downstairs and spinning upstairs. Similar two-story mills were built in Scotland in 1865.
- At Salts Mill in Bradford and in Dundee, power came from below the looms instead of above. This gave more headroom.
- Lace mills in Nottingham and woollen tweed mills in Roxburghshire had higher roofs. This allowed for overhead walkways for supervision.
- The Tonnendach mills in central and northern Europe used a curved, wide roof with raised windows across it. This system was patented in Switzerland in 1885.
- Wrought-iron lattice trusses were popular in France after 1870.
- In Ireland, the curved, light timber Belfast truss was used by Barbour Threads in Hilden, Ulster.
What Happened to Weaving Sheds Later
By the 1980s, most weaving companies had closed down. Some mills were kept in good condition but not used. However, most had already been changed for other uses. In 2010, a report was written about how weaving sheds could be fixed up and used for new things.
It can be tricky to reuse these buildings. They often have 1,000 square meters of space lit only from above, with no outside windows. Also, there are structural columns every 3.6 meters.
But there are successful projects! Some sheds have been turned into covered parking lots. Others have become divided retail spaces, offices, or business start-up units. When part of the center is opened up to create an inner courtyard, the surrounding areas have been changed into primary schools, homes, and student housing.
See also
 | Victor J. Glover |
 | Yvonne Cagle |
 | Jeanette Epps |
 | Bernard A. Harris Jr. |



