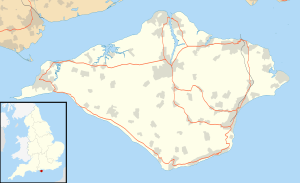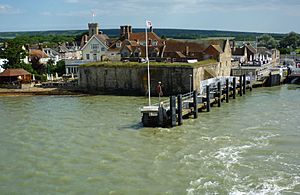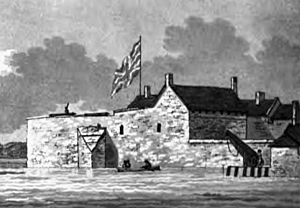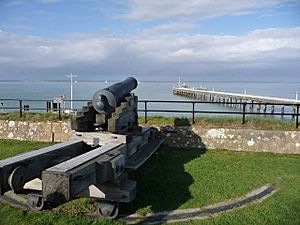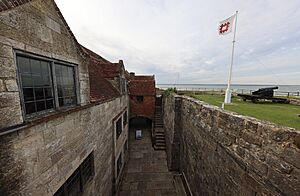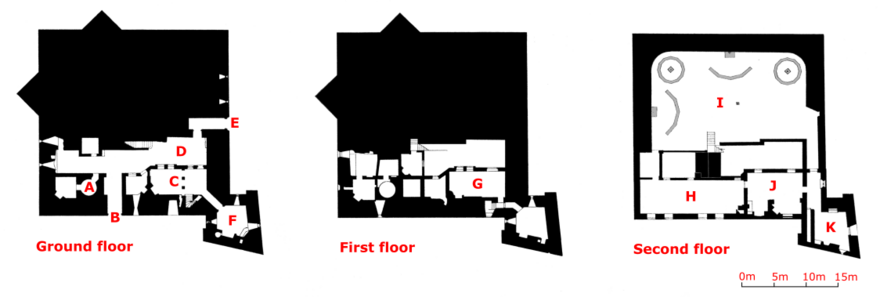Yarmouth Castle facts for kids
Quick facts for kids Yarmouth Castle |
|
|---|---|
| Yarmouth, Isle of Wight, England | |
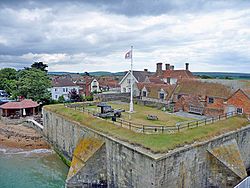
Yarmouth Castle, seen from the north-west
|
|
| Coordinates | 50°42′24″N 1°30′01″W / 50.706667°N 1.500278°W |
| Type | Device fort |
| Site information | |
| Owner | English Heritage |
| Open to the public |
Yes |
| Site history | |
| Built | 1547 |
| Events | |
| Official name | Yarmouth Castle |
| Designated | 9 October 1981 |
| Reference no. | 1009391 |
|
Listed Building – Grade I
|
|
| Designated | 28 March 1984 |
| Reference no. | 1292631 |
Yarmouth Castle is an artillery fort built by King Henry VIII in 1547. It was made to protect Yarmouth Harbour on the Isle of Wight from possible attacks by the French.
This square castle is almost 100 feet (30 m) wide. When it was first built, it had 15 artillery guns and a team of 20 soldiers. It was special because it had an "arrow-head" shaped bastion on the side facing the land. This was a new design, different from the round shapes used in earlier forts built by Henry VIII. It was the first of its kind in England.
Over the next two centuries, the castle was kept up and changed. The part of the castle facing the sea became a strong platform for guns. More rooms were added for the fort's gunners. A bulwark (a strong wall) was built on the east side. Another gun battery was placed on the town's quay (dock), to the west.
During the English Civil War in the 1640s, Parliament controlled the castle. After King Charles II returned to power in the 1660s, the castle was made strong again in the 1670s. It stayed in use through the 1700s and 1800s, but with fewer soldiers and guns. In 1885, the soldiers finally left.
After being a coast guard signal post for a short time, the castle was used by the military again in the First and Second World Wars. Today, English Heritage, a group that looks after old places, runs the castle as a place for tourists to visit.
Contents
History of Yarmouth Castle
Building the Castle
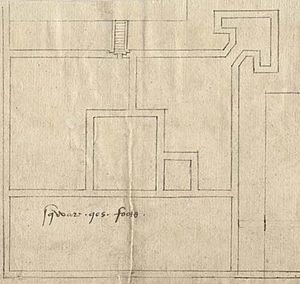
Yarmouth Castle was built because of problems between England, France, and the Holy Roman Empire. This happened during the last years of King Henry VIII's rule. Usually, the king let local leaders handle coastal defenses. But France and the Empire became allies against Henry in 1538. The Pope even encouraged them to attack England.
In response, Henry ordered new forts to be built along the coast in 1539. These were called "device" forts. The danger passed for a while, but came back in 1544. France threatened to invade England. So, Henry ordered more defenses, especially along the south coast.
The town of Yarmouth on the Isle of Wight might have been attacked by the French in 1543. This attack likely led to the castle being built there. It was part of the second group of Device Forts. The fort helped protect the main crossing from the west side of the island to the mainland.
Yarmouth Castle was a square fort with a central courtyard. It had a special "arrow-head" shaped bastion on the land side. This bastion helped protect the castle. At first, it had three large cannons and twelve smaller guns. These guns fired from openings along the side of the castle facing the sea. A small team of soldiers lived there. This included a master gunner, a gatekeeper, and 17 soldiers. Richard Udall was the first captain.
George Mills built the castle under the direction of Richard Worsley, the Captain of the Island. The land belonged to the King. It might have been where a church stood that was destroyed in 1543. Henry had closed down monasteries in England a few years before. So, stone from the nearby Quarr Abbey was probably used to build the castle. It was finished by 1547.
Early Use of the Castle
When Roman Catholic Queen Mary I became queen, there were changes at the castle. Worsley was replaced in 1553. Udall, the captain, was executed in 1555 for being part of a plan against the Queen.
But when Protestant Elizabeth I became queen in 1558, England made peace with France. Military focus then shifted to the threat from Spain. Elizabeth put Worsley back in charge. He made big changes to the castle. Worsley filled in half of the castle's courtyard. This created a solid platform for guns. It could hold eight heavy guns that could fire easily over the sea. He also likely built the Master Gunner's House.
However, an inspection in 1586 showed the fort was in poor shape. Work costing £50 was done in 1587. This included building an earth bulwark next to the castle for more guns. The next year, Spain tried to invade England with the Spanish Armada. After this, more repairs were done. By 1599, the castle still needed expensive repairs. It was still seen as an important defense for the Solent (the strait between the Isle of Wight and mainland England).
The Castle in the 1600s
Yarmouth Castle remained an important military site. It was used as a fort, a transport hub, and a storage place. The repairs needed in 1599 were done in the early 1600s. Another £300 was spent on Yarmouth Castle and nearby Sandown Castle in 1609. This included adding two angled buttresses (supports) along the walls facing the sea.
In 1623, the castle's captain, John Burley, reported that only four gunners and the captain were there. He said the buildings were "ruined" and needed fixing. Similar worries were raised in 1625 and 1629. Ideas to add a half-moon shaped battery were not carried out. But in 1632, the parapets (low walls) were made taller. More rooms and a long storage room were built inside the castle. Some stone for this might have come from Sandown Castle.
The English Civil War began in 1642. This was a fight between King Charles I and Parliament. At first, Captain Barnaby Burley, a relative of John and a strong supporter of the King, held the castle. He had a very small group of soldiers. Burley agreed to surrender. The castle stayed under Parliament's control for the rest of the war.
After the war, during the Interregnum, the castle's group of soldiers was increased. This was because of worries about a possible attack from the island of Jersey. Most soldiers lived outside the castle. The cost was about £78 a year. In 1655, the group of soldiers was made smaller again to save money.
When Charles II became king again in 1660, he let go of most of the army. The next year, the soldiers at Yarmouth were told to leave the castle. The King said the castle's guns would be sent to Cowes Castle. This would happen unless the town of Yarmouth agreed to pay for running the castle themselves. The town said no. But Charles offered again in 1666. This time, Yarmouth seemed to agree. They appointed four soldiers for a team. However, the town did not assign an officer to lead them. They also did not seem to fix the castle, which was falling apart.
The King took over the castle again in 1670. Robert Holmes, the new Captain of the Isle of Wight, brought some guns back from Cowes to the castle. The site was made strong again. A new battery (group of guns) was placed on the nearby quay. But the older earth walls were taken down, and the moat was filled in. Holmes built a large house for himself next to the castle. He hosted the King there three times.
In 1688, Charles' brother, James II, faced a big rebellion. There was also a possible invasion by William of Orange. Holmes supported James. But even though he wanted to control Yarmouth Castle for the King, the local people and soldiers at Yarmouth sided with William. This stopped Holmes from openly supporting the King.
From the 1700s to Today
Yarmouth Castle continued to be used. Records from 1718 and 1760 show it had eight 6-pound (2.7 kg) and five 9-pound (4.1 kg) guns. These were on the castle and quay platforms. During this time, it likely had a captain and six gunners. Local volunteer soldiers also helped. In the early 1700s, Holmes's large house was rebuilt. It looks much like it does today.
By the 1700s, Yarmouth Harbour had slowly filled with mud. New buildings also changed it. This made the anchorage (where ships could safely stop) less useful. The castle's design also became old-fashioned.
In 1813, during the Napoleonic Wars, changes were made to the castle's parapet. The Crimean War later caused new worries about invasion. In 1855, the south coast of England was made stronger again. Yarmouth Castle had many repairs that year. Four naval guns and their moving rails were put on the castle platform. A regular army unit was placed there to guard the fort. In 1881, there was a plan to update the whole fort. But this was rejected. In 1885, the soldiers and guns were removed.
The coastguard started using the castle as a signal station in 1898. In 1901, the War Department gave the castle to the Commissioners of Woods and Forests. In 1912, parts of the castle were rented to the Pier Hotel. This hotel included Robert Holmes's old house. The Pier Hotel later became the George Hotel. It still uses part of the old castle moat area.
The Office of Works took control of the castle in 1913. They did many repairs. The military used it in both the First and Second World Wars. It was finally stopped from military use in the 1950s.
Today, Yarmouth Castle is managed by English Heritage. It is a popular place for tourists to visit. In 2010, 9,007 people visited. It is protected by UK law as a Grade I listed building and a scheduled monument. This means it is a very important historical site.
Castle Architecture
Yarmouth Castle is a square fort, almost 100 feet (30 m) across. It has an arrow-head shaped bastion that protects the side facing the land. The north and west walls face the sea. They are protected by angled buttresses (supports). A 10-metre (33 ft) wide moat (ditch) originally protected the south and east sides. However, this moat has since been filled in. The castle's 16th-century bulwark and its quay battery have also been destroyed.
The castle walls are mostly built from ashlar stone (cut stone blocks). Some red brick is used on the south side. The walls have a few gunloops (small openings for guns). These include openings in the "ears" of the bastion, which would have looked over the moat.
When first built, the inside of the castle had buildings around a courtyard. But the southern half of the castle was filled in soon after. This created a solid gun platform that could hold heavy guns. It was made taller again in the 1600s to its current height. The parapet (low wall on top) is now covered with grass. It has rounded corners from the 1800s. The platform still has the rails where the four naval guns would have moved. These rails date from 1855. A small room built on the platform at the top of the stairs has since been destroyed.
The arrow-head design of the castle's bastion showed new ideas about fort defenses. These ideas came from Italy in the 1500s. Older castles built by Henry VIII used round bastions. These were meant to avoid weak spots in the stone. But an arrow-headed design allowed defenders to fire much more effectively at attackers. Yarmouth was one of the first forts in Europe, and the first in England, to use this design.
The living areas and other facilities are on the south side of the castle. On the ground floor, the entrance leads to a courtyard. This courtyard connects to four barrel-vaulted rooms in the southwest corner. These were originally living quarters for the soldiers in the 1600s. Two of these rooms were changed to be used as magazines (places to store gunpowder). The parts for one of these magazines are still there.
In the southeast corner is the Master Gunner's House. It has a parlour (living room), hall, and kitchen on the ground floor. There is a chamber (bedroom) and an attic on the floors above. The parlour and hall would have been separated by a screen. The chamber would also have been divided. On the first floor, there is a small chamber. It is supported by arches above the courtyard and was used as a living space. On the second floor, the Long Room runs above the barrel-vaulted rooms. Its huge, original roof is still in place.
See also
 In Spanish: Castillo de Yarmouth para niños
In Spanish: Castillo de Yarmouth para niños
 | Kyle Baker |
 | Joseph Yoakum |
 | Laura Wheeler Waring |
 | Henry Ossawa Tanner |


