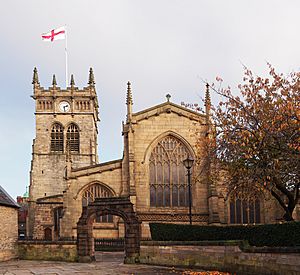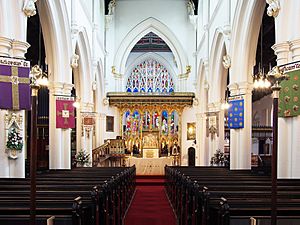All Saints' Church, Wigan facts for kids
Quick facts for kids All Saints' Church, Wigan |
|
|---|---|
| Wigan Parish Church | |

All Saints' Church, Wigan, from the west
|
|
| Lua error in Module:Location_map at line 420: attempt to index field 'wikibase' (a nil value). | |
| OS grid reference | SD 582,057 |
| Location | Wallgate, Wigan, Greater Manchester |
| Country | England |
| Denomination | Anglican |
| Website | Wigan Parish Church |
| History | |
| Status | Parish church |
| Architecture | |
| Functional status | Active |
| Heritage designation | Grade II* |
| Designated | 24 October 1951 |
| Architect(s) | Sharpe and Paley (rebuilding) E. G. Paley (addition to tower) |
| Architectural type | Church |
| Style | Perpendicular, Gothic Revival |
| Specifications | |
| Materials | Sandstone, |
| Administration | |
| Parish | Wigan |
| Deanery | Wigan |
| Archdeaconry | Wigan |
| Diocese | Liverpool |
| Province | York |
All Saints' Church is an Anglican parish church located on a hill in the town centre of Wigan, Greater Manchester. As a parish church, it serves the local community.
The church is an important historical site and is listed as a Grade II* listed building. This special status means it is a particularly important building of more than special interest.
Contents
History of the Church
The oldest part of All Saints' Church is its tower, which was first built in the 1200s. The top part of the tower, where the bells are, was likely added in the 1500s.
Most of the church you see today was rebuilt between 1845 and 1850. The architects for this huge project were Sharpe and Paley. They kept the old tower and a few other original parts. The rebuilding cost over £15,000, which would be worth millions of pounds today.
In 1861, one of the original architects, E. G. Paley, added another level to the tower. This new section included clock faces and decorative stone points called pinnacles. The church has been restored and repaired several times since then to keep it in good condition.
Architecture and Design
The Outside of the Church
All Saints' is built from sandstone in the Perpendicular Gothic style. This style is known for its strong vertical lines, large windows, and detailed stonework. The architects designed the new building to match the style of the medieval church it replaced.
The church has a long central hall called a nave and a special area at the front called a chancel, where the altar is. On either side of the nave are walkways called aisles. The walls are topped with battlements, like a castle, and decorated with pinnacles.
The church has a huge six-light window at the west end and an even larger seven-light window at the east end. Two octagonal towers from the original medieval church still stand between the nave and the chancel.
Inside the Church
Inside, tall arches on either side of the nave create a feeling of height and space. The roof above is decorated with square panels, a style known as coffered.
Many of the church's features were designed by the architect E. G. Paley, including the decorated screen behind the altar (the reredos) and the pulpit. The font, where baptisms take place, is octagonal and includes a piece of stone from the 14th or 15th century.
Stained Glass and Memorials
The church has beautiful stained-glass windows. Some windows contain pieces of glass from the 15th century that were carefully put back together in the 1950s. Other windows were made by famous Victorian artists.
There are also several interesting monuments. In one of the chapels, you can see stone figures, or effigies, of Sir William de Bradshaigh and his wife, Mabel. Sir William founded a special chapel in the church in 1338. The original statues were badly damaged over time, so new ones were carved around 1850 to look like the originals.
The church also has ten bells, which were all made in 1935 by the famous bell-making company John Taylor & Co.
The Church Organ
The church has a long history of having an organ. The first one we know of was installed in 1620. A later organ was destroyed by soldiers during the English Civil War in 1643.
The current organ was mostly built in 1901 by the company Norman & Beard. It was rebuilt and updated in 1963. The organ's action was changed from pneumatic (powered by air) to electro-pneumatic, which uses electricity to help the air flow. A new console, where the organist sits to play, was also added.
Many famous musicians have been the organist at All Saints', including:
- Walter Parratt (1868–1872), who later became Master of the King's Music.
- Edward Bairstow (1899–1906), who went on to be the organist at the famous York Minster.
Features Outside the Church
In a garden to the south of the church stands a war memorial. It was designed in 1925 by Giles Gilbert Scott, the same architect who designed the famous red telephone box. The memorial is made of Portland stone and has bronze plaques with the names of people who died in the World Wars.
The churchyard wall, gates, and railings are also historically important and are listed as Grade II structures. This means they are recognised as special historic features.
Gallery
See also
- List of works by Sharpe and Paley
- List of ecclesiastical works by E. G. Paley
- Grade II* listed buildings in Greater Manchester
- Listed buildings in Wigan
- List of churches in Greater Manchester
 | Leon Lynch |
 | Milton P. Webster |
 | Ferdinand Smith |





