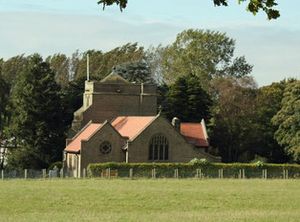All Saints Church, Barnacre facts for kids
Quick facts for kids All Saints Church, Barnacre |
|
|---|---|

All Saints Church, Barnacre, from the east
|
|
| Lua error in Module:Location_map at line 420: attempt to index field 'wikibase' (a nil value). | |
| OS grid reference | SD 513,460 |
| Location | Delph Lane, Barnacre-with-Bonds, Lancashire PR3 1GP |
| Country | England |
| Denomination | Anglican |
| Website | All Saints, Barnacre |
| History | |
| Status | Parish church |
| Dedicated | 28 July 1905 |
| Consecrated | 23 October 1911 |
| Architecture | |
| Functional status | Active |
| Heritage designation | Grade II |
| Designated | 9 January 1986 |
| Architect(s) | Austin and Paley |
| Architectural type | Church |
| Style | Gothic Revival |
| Groundbreaking | 1905 |
| Completed | 1936 |
| Construction cost | £2,000 |
| Specifications | |
| Materials | Sandstone, tiled roofs |
| Administration | |
| Deanery | Garstang |
| Archdeaconry | Lancaster |
| Diocese | Blackburn |
| Province | York |
All Saints Church is a beautiful old church located in Delph Lane, Barnacre-with-Bonds, Lancashire, England. It is an active Anglican parish church, which means it is part of the Church of England. This church is a special place for the local community. It is also recognized as a Grade II listed building. This means it is an important historical building that needs to be protected.
Contents
History of All Saints Church
All Saints Church was built between 1905 and 1906. It was designed by famous architects from Lancaster, Austin and Paley. The church was officially opened on 28 July 1905 by Edmund Knox, who was the Bishop of Manchester.
Early Purpose and Funding
At first, All Saints was a "chapel of ease." This meant it was a smaller church built to help people who lived far from the main parish church. The church cost about £2,000 to build. This money was given by the family of Thomas Henry Rushton to remember him. The church's furniture and other items were also gifts from the Rushton family.
Becoming a Parish Church
In 1911, All Saints became its own separate parish. This meant it was no longer just a chapel helping another church. The church and its churchyard were officially made sacred on 23 October 1911. Later, in 1936, a special chapel was added to the church. This chapel was built to remember James Lever Rushton and was designed by Henry Paley, another architect from the same firm.
Architecture and Design
The church is built from sandstone rocks and has red tiled roofs. It has a main hall called a nave and a special area for the altar called a chancel. These two parts are under one continuous roof.
Church Sections
- On the north side, there is a transept. This is a part of the church that sticks out, like the arms of a cross. It holds the organ and a room called the vestry, where priests prepare.
- On the south side, there is a small chapel.
- At the west end, there is a tall tower.
Tower Features
The tower has strong supports called buttresses at its corners. It also has a small stair turret at one corner. The top of the tower has a flat edge called a parapet and a pyramid-shaped roof. The tower has a large window with three sections. This window has special stone patterns called tracery. There is also a doorway and openings for bells.
Windows and Inside Details
The windows on the sides of the church have two or three sections. The chapel has a round window at its east end. The main east window in the chancel has four sections with beautiful stone tracery. Inside the church, there is an arcade, which is a row of arches, leading to the chapel. In the chancel, there are special seats for the clergy called a sedilia and a basin for washing sacred vessels called a piscina. The font, where baptisms take place, is under the tower. It has a large bowl with buttressed sides.
Stained Glass and Organ
The colorful stained glass windows in the church were made by a company called Shrigley and Hunt. The church also has a large pipe organ with two keyboards. This organ was made around 1875 and was originally in a place called Barnacre Lodge.
More to Explore
- Listed buildings in Barnacre-with-Bonds
- List of ecclesiastical works by Austin and Paley (1895–1914)
 | Madam C. J. Walker |
 | Janet Emerson Bashen |
 | Annie Turnbo Malone |
 | Maggie L. Walker |

