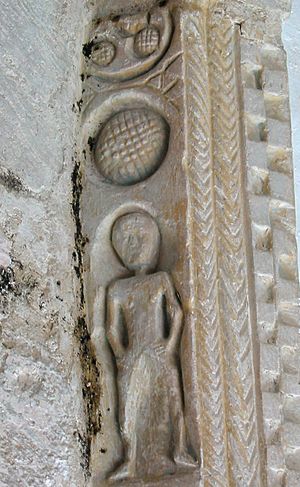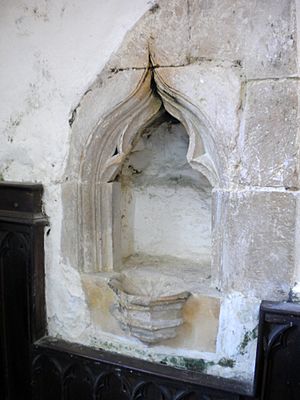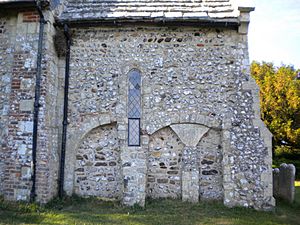All Saints Church, Buncton facts for kids
Quick facts for kids All Saints Church |
|
|---|---|
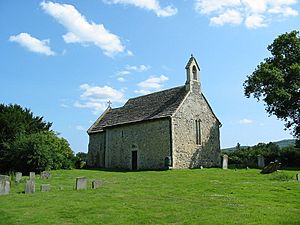
The church from the northwest
|
|
| 50°54′48″N 0°22′21″W / 50.9133°N 0.3726°W | |
| Location | Water Lane, Buncton, West Sussex BN44 3DD |
| Country | England |
| Denomination | Church of England |
| History | |
| Status | Parish church |
| Founded | Late 11th century |
| Founder(s) | Monks of Sele Priory (attr.) |
| Dedication | All Saints |
| Dedicated | By 1873 |
| Architecture | |
| Functional status | Active |
| Heritage designation | Grade I |
| Designated | 15 March 1955 |
| Style | Norman |
| Groundbreaking | Late 11th century |
| Administration | |
| Parish | Wiston with Buncton |
| Deanery | Rural Deanery of Storrington |
| Archdeaconry | Horsham |
| Diocese | Chichester |
| Province | Canterbury |
All Saints Church is an Anglican church located in the small village of Buncton. Buncton is part of the Horsham area in West Sussex, England. This church was built a very long time ago, either in the 11th or 12th century. It started as a small chapel of ease, which means it was a church built for people who lived far from their main parish church.
The church is special because it has hardly been changed or fixed up over the centuries. It sits in a beautiful, quiet spot near the South Downs. People often call it "a real piece of hidden Sussex." Inside, there was once a very old and unusual carving on an arch. Sadly, this carving was damaged by someone in 2004. All Saints Church is still used for church services today. It is also a Grade I listed building, which means it is very important for its history and design. The church is sometimes called Buncton Chapel.
Contents
History of All Saints Church
Buncton was a settlement even before the year 1086. It was mentioned in the Domesday Book, a famous survey from that time. The area was once part of a large estate called a manor. This manor was connected to the parish of Ashington.
The church was built in a peaceful, countryside location. Most experts believe it was built in the late 11th or early 12th century. This was during the Norman period in England. Some think it might have been built by monks from Sele Priory nearby. The church's design, with a simple nave and chancel, was common for small churches back then.
The church walls are quite tall for such a small building. Some of the materials used to build it came from a nearby Roman road and a large Roman house. For example, old Roman tiles and stones were recycled.
Over time, some parts of the church were changed. In the 13th century, the chancel (the part of the church near the altar) was updated. A century later, in the 14th century, it was made shorter. A new window, called a Decorated Gothic window, was added. The church also got special features like an aumbry (a cupboard for sacred items) and a piscina (a basin for washing communion vessels). Some fancy Norman stone arches were also added to the outside walls.
The only big change to the church's structure was a small tower for a bell, called a bellcote, added in the 1800s. Compared to many old churches, All Saints has stayed mostly the same. This is because the local area didn't grow much, so people didn't need or have money to make big changes.
The church's role in the local area has changed many times. For most of its history, it was a smaller church connected to a larger parish. In the 1300s, it was briefly its own parish church. But by the 1400s, it became a chapel of ease again, linked to the church in Ashington.
In 1977, the parishes of Ashington with Buncton and Washington with Wiston joined together. Today, All Saints Church is part of the parish of St Mary's Church in Wiston.
The church once had a very unusual carved stone figure on the impost (a block supporting an arch) of the chancel arch. This carving was from the 12th century. It showed a figure in a very unique way. While Norman churches often have carvings, this one was quite rare. In December 2004, someone entered the church and sadly destroyed this carving.
Architecture of All Saints Church
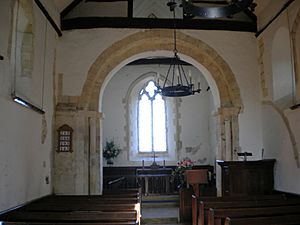
All Saints Church is a small, simple building. It looks tall and narrow. It is mostly built from flint, which is a common material for churches in the South Downs area. You can also see some stone and recycled Roman tiles in its walls. Some people have said it looks "a little like a stone barn." Its quiet location in the middle of a field makes it feel very peaceful.
On the outside of the chancel's north wall, there are two interesting Romanesque-style arches. These arches are blocked, meaning they don't lead anywhere. They were added in the 14th century just for decoration. One arch has shapes that look like bird heads, called beakheads. The other has fancy patterns and mouldings.
The chancel is about 14.5 feet wide and 20 feet long. It is shorter than the nave (the main part of the church where people sit). The nave has original Norman doorways on its north and south walls. The south doorway is now blocked up. The north doorway is still in good condition.
The nave also has three original windows, placed high up on the walls. The chancel's windows, which are tall and narrow, were added later in the 13th century. The larger window at the east end of the church is in the Decorated Gothic style and was added in the 14th century.
The chancel arch is large and was built at the same time as the nave. It has special supports with unusual capitals (the tops of columns). The parts of the arch where it rests on the supports have carvings with typical Norman designs, like squares and herringbone patterns. The unique carved figure that was once here is now gone. Some old paintings on the nearby nave wall have also mostly faded away. The chancel arch is about 14.8 feet tall.
Inside the church, there is a piscina that was added in the 14th century. Even though it's small, it has a lot of character.
All Saints Church Today
All Saints Church was officially recognized as a Grade I listed building on March 15, 1955. This means it is considered a building of "exceptional interest" and is very important to the country's history. In the Horsham area, it is one of only 38 buildings with this highest Grade I listing.
Church services at All Saints have usually been held about once a month for many centuries. This was true in the 1700s and early 1800s. Sometimes, no services were held in winter, and people would go to Ashington instead. Today, a Eucharistic service is held on the third Sunday of each month.
The church's parish is legally called Wiston with Buncton. It includes these two villages and a large countryside area. It is part of a bigger group of parishes called Ashington, Washington and Wiston with Buncton.
See also
 | Emma Amos |
 | Edward Mitchell Bannister |
 | Larry D. Alexander |
 | Ernie Barnes |


