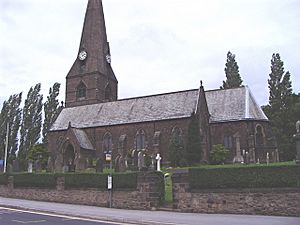All Saints Church, Higher Walton facts for kids
Quick facts for kids All Saints Church, Higher Walton |
|
|---|---|

All Saints Church, Higher Walton
|
|
| Lua error in Module:Location_map at line 420: attempt to index field 'wikibase' (a nil value). | |
| OS grid reference | SD 578,274 |
| Location | Higher Walton, Lancashire |
| Country | England |
| Denomination | Anglican |
| Website | [1] |
| History | |
| Status | Parish church |
| Architecture | |
| Functional status | Active |
| Heritage designation | Grade II |
| Designated | 27 February 1984 |
| Architect(s) | E. G. Paley Paley and Austin |
| Architectural type | Church |
| Style | Gothic Revival |
| Groundbreaking | 1861 |
| Completed | 1871 |
| Specifications | |
| Materials | Rock-faced stone, slate roofs |
| Administration | |
| Parish | All Saints, Higher Walton |
| Deanery | Leyland |
| Archdeaconry | Blackburn |
| Diocese | Blackburn |
| Province | York |
All Saints Church is a beautiful old church located on Blackburn Road in the village of Higher Walton, England. It is an active Anglican parish church, which means it's part of the Church of England. The church is considered a special historical building and is listed as Grade II, showing its importance.
Contents
History of All Saints Church
The area around All Saints Church became its own church parish in 1865. This new parish was created from the older parish of St Leonard, Walton-le-Dale. The church itself was built between 1861 and 1862. It stands on a hill overlooking the village.
Building the Church
The church was designed by a famous architect named E. G. Paley from Lancaster. It cost about £6,000 to build back then, which was a very large sum of money! The church was designed to hold 604 people. The land for the church was given by Miles Rodgett.
Special Windows and Features
Inside the church, you can see several beautiful stained glass windows. Many of these windows were put in to remember members of the Rodgett family. Mr. Paley, the architect, also donated a stained glass window himself. This window shows a story about healing a sick person. The tall, pointed part of the church, called the steeple, was added later in 1871. It was designed by Paley and his new partner, Austin.
Architecture and Design
All Saints Church is built from rough, rock-faced stone. It has steeply-pitched roofs covered with slate. The style of the building is called Early English Gothic, which is a type of medieval architecture.
Outside the Church
The church's layout includes a main hall called a nave and a chancel (the area near the altar) that are connected. There's also a south aisle with a porch, and a north transept (a part that sticks out like an arm of a cross). A small room called a sacristy is also part of the design. The chancel ends in a three-sided shape called an apse.
At the west end of the church, there is a tall tower. This tower has strong diagonal supports called buttresses. It also has a small stair turret on the north side. On top of the tower is a pointed roof called a broach spire. The west side of the tower has a window with three sections. Higher up, there are two-section openings on each side for the bells. The spire has a clock face under a small decorative gable on each of its four main sides. At the east end of the aisle, there is a round window called a wheel window. Most of the other windows have two sections.
Inside the Church
Inside, the church has an arcade, which is a row of arches. These arches are supported by three short piers (columns). The tops of these columns, called capitals, are carved with different plant designs. The walls of the chancel have painted patterns, and the ceiling has painted panels.
Stained Glass and Music
Some of the stained glass in the north transept was made in 1877 by Lavers, Barraud and Westlake. Other stained glass windows from the 20th century were made by Shrigley and Hunt. The church has a large organ with two manuals (keyboards). It was built in 1873 by W. E. Richardson of Preston. The organ was updated in 1909 and then fully restored in 2003–2004 by Peter Collins. The church also has a set of eight bells. All these bells were made by John Taylor & Co between 1871 and 1928.
Churchyard and Memorials
The churchyard, which is the area around the church, contains special graves. These are the war graves of three soldiers who died in World War I. There is also a grave for an airman who died in World War II. These graves are a reminder of those who served their country.
See also
- Listed buildings in Walton-le-Dale
- List of ecclesiastical works by E. G. Paley
- List of ecclesiastical works by Paley and Austin
 | Delilah Pierce |
 | Gordon Parks |
 | Augusta Savage |
 | Charles Ethan Porter |

