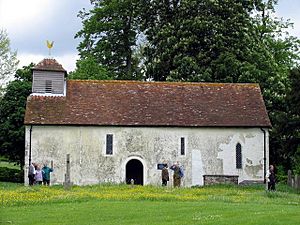All Saints Church, Little Somborne facts for kids
Quick facts for kids All Saints Church, Little Somborne |
|
|---|---|

All Saints' Church, Little Somborne, from the south
|
|
| Lua error in Module:Location_map at line 420: attempt to index field 'wikibase' (a nil value). | |
| OS grid reference | SU 383 326 |
| Location | Little Somborne, Hampshire |
| Country | England |
| Denomination | Church of England |
| Website | Churches Conservation Trust |
| Architecture | |
| Functional status | Redundant |
| Heritage designation | Grade II* |
| Designated | 29 May 1957 |
| Architectural type | Church |
| Style | Anglo-Saxon, Norman |
| Specifications | |
| Materials | Rendered flint rubble with stone dressings Tiled roof |
All Saints' Church is a very old building in a small place called Little Somborne, Hampshire, England. It is a Church of England church that is no longer used for regular services. Instead, it is cared for by the Churches Conservation Trust. This church is a Grade II* listed building. This means it is very important because of its history and design. The church is about 4 miles (6.4 km) southeast of Stockbridge.
Contents
A Look Back in Time
The oldest parts of All Saints' Church were built during the Anglo-Saxon period. This was a very long time ago! The church is even mentioned in the Domesday Book. That book was created in 1086 to record everything in England.
Originally, the church had a main hall called a nave and a special area for the altar called a chancel. Around the year 1170, the chancel was removed. The nave was made longer towards the east. A new, smaller chancel was then added at the very end.
Later, in the 1600s, the chancel was removed again. The arch that led to the chancel was filled in with a wall. A window was put into this new wall.
What the Church Looks Like
All Saints' Church is built from flint stones and other rough stones. It has special stone details. The walls are covered with a smooth plaster called stucco and painted. The roof is made of tiles.
The church has a simple design. It has one long room that combines the nave and the chancel. At the west end, there is a weatherboarded bellcote. This is a small tower that holds the church bell.
Windows and Doors
At the east end of the church, where the old chancel arch used to be, there is a window with three sections. Above this window are two tall, narrow windows called lancet windows.
In the north wall of the chancel, there is a single-light window from the 1100s. West of this window, you can see a doorway that was blocked up. This door also dates from the same period. Also on the north wall is an Anglo-Saxon pilaster strip. This is a flat, column-like shape made from stone found on the Isle of Wight.
In the south wall of the chancel, there is a lancet window from the 1200s. West of this, there are two single-light windows with square tops. Between these two windows is a Norman doorway. It has a round top. The window at the west end of the church is from the 1300s. It has two sections with trefoil (three-leaf) shapes at the top. Above this, there is a quatrefoil (four-leaf) shaped window.
Inside the Church
Inside, the plaster has been taken off the walls. This shows the original stone. Part of the floor has been removed and replaced with flat stones called flagstones. South of where the chancel arch used to be, there is a small round-headed niche. This is a small alcove in the wall. The font, which is used for baptisms, was added in the 1800s.
The Churchyard
In the churchyard, which is the area around the church, you can find the grave of Thomas Sopwith. He lived from 1888 to 1989. Thomas Sopwith was a famous aviator, which means he flew planes. He also built aircraft and was a yachtsman, enjoying sailing boats.
See also
 | Kyle Baker |
 | Joseph Yoakum |
 | Laura Wheeler Waring |
 | Henry Ossawa Tanner |

