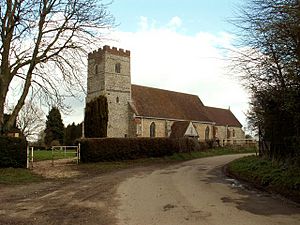All Saints Church, Newton Green facts for kids
Quick facts for kids All Saints Church, Newton Green |
|
|---|---|

All Saints Church, Newton Green, from the southwest
|
|
| Lua error in Module:Location_map at line 420: attempt to index field 'wikibase' (a nil value). | |
| OS grid reference | TL 920 413 |
| Location | Newton Green, Suffolk |
| Country | England |
| Denomination | Anglican |
| Website | Churches Conservation Trust |
| Architecture | |
| Functional status | Part redundant, part active |
| Heritage designation | Grade II* |
| Designated | 23 March 1961 |
| Architectural type | Church |
| Style | Norman, Gothic |
| Specifications | |
| Materials | Flint with stone dressings and some brick |
All Saints Church is an old Anglican church in the village of Newton Green, Suffolk, England. Part of the church is no longer used for regular services. It is a very important historical building, listed as Grade II* on the National Heritage List for England.
The front part of the church, called the chancel, is still used for worship. However, the main area (the nave), the entrance porch, and the tower are not used for services. These parts are now looked after by the Churches Conservation Trust. The church is located north of the village, about two miles east of Sudbury.
Contents
History of All Saints Church
Most of All Saints Church was rebuilt in the 14th century. This new building replaced an even older church from the Norman period.
The south porch was added in the 15th century. It was later repaired in 1975. By the 1960s, the church needed a lot of repairs. Because of this, it was divided at the chancel arch. The chancel continued to be used for church services.
Architecture of the Church
Outside the Church
All Saints Church is built mostly from flint stones. It also has stone decorations and some brick. The porch is made with a timber-framed design.
The church has a main area (nave), a south porch, and a chancel with a small room (vestry) on the north side. There is also a tower at the west end. The tower has strong supports called buttresses. Its top wall, called a battlement, is made of brick.
The north doorway in the nave is very old, from the 12th century. It is a Norman doorway, probably built around the 1130s or 1140s. It has a round arch with two layers of decoration. The stone tops of the columns, called capitals, are shaped like scallops. The arches are decorated with zigzag patterns called chevrons. Part of this doorway has been blocked up to create a window at the top. The south doorway was built in the 13th century. The east window in the chancel has five lights and dates from the 14th century.
Inside the Church
Inside the church, the arch leading to the chancel is now blocked. The upper part has glass, and the lower part has glass doors.
On the south side of the nave, there is a tomb from around 1300. It holds a stone statue, called an effigy, of a woman. On the north wall, you can see 14th-century wall paintings. These pictures show stories about the Incarnation, which is about Jesus's birth.
In front of these paintings is a pulpit shaped like an hourglass. This pulpit was made before the Reformation, a big change in the church. In the chancel, there is a piscina and a sedilia, both from the 14th century. A piscina is a basin for washing sacred vessels, and a sedilia is a set of seats for the clergy.
You can also see the fancy tomb of Margaret Boteler, who passed away in 1410. The chancel windows have small pieces of medieval stained glass. The font, used for baptisms, is shaped like an octagon and dates from the 15th century.
See also

