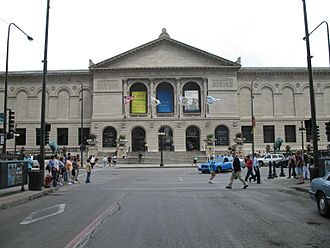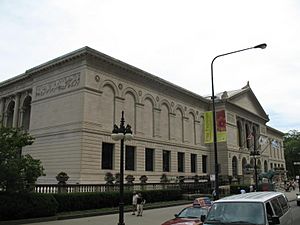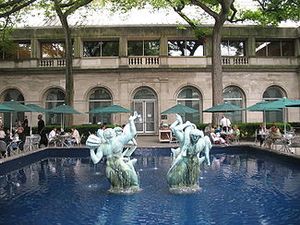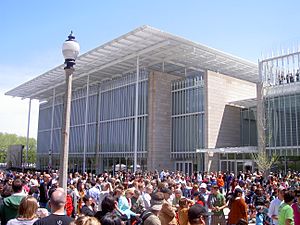Art Institute of Chicago Building facts for kids
Quick facts for kids Art Institute of Chicago Building |
|
|---|---|

View from Adams Street
|
|
| General information | |
| Architectural style | Beaux-Arts |
| Location | Chicago, Illinois |
| Country | United States |
| Coordinates | 41°52′46.56″N 87°37′25.32″W / 41.8796000°N 87.6237000°W |
| Construction started | 1893 |
| Design and construction | |
| Architect | Shepley, Rutan and Coolidge |
The Art Institute of Chicago Building is home to the famous Art Institute of Chicago museum. It was first built in 1893 for the World's Columbian Exposition, a big fair held in Chicago. This building is a special part of the Chicago Landmark Historic Michigan Boulevard District in Chicago, Illinois.
You can find the building in Grant Park, right on the east side of Michigan Avenue. It's the third home for the Art Institute. The main part of the building opened on December 8, 1893. Later, in 1968, it was renamed the Allerton Building.
Over the years, many new parts have been added to the museum. The newest part is the Modern Wing, which opened on May 16, 2009. This addition made the museum's gallery space much bigger and added new learning areas for visitors.
Contents
History of the Museum Building
How the Art Institute Started

The Art Institute of Chicago first opened on May 24, 1879. Back then, it was called the Chicago Academy of Fine Arts. It changed to its current name on December 23, 1882.
The Art Institute began as both a school and a museum. It first rented space on Michigan Avenue. Before moving to its current spot, it was in a four-story building on East Van Buren Street. The museum moved there when it changed its name. It later bought that building.
Building for the World's Fair
When the 1893 World's Columbian Exposition was planned, the Art Institute needed a new, larger home. Its collection was growing, and more students were joining the school. The museum's leaders worked to get a new building at its current location.
The new building was paid for in several ways. The old building on Van Buren Street was sold for $265,000. The land was given by the Chicago Park District. People also donated $120,000, and the World's Fair organization gave $200,000.
The World Congress Auxiliary of the World's Columbian Exposition used the new building first, from May 1 to October 31, 1893. After the fair, the Art Institute took over on November 1. The building was built where an older, temporary building once stood.
In 1905, a man named Benjamin Franklin Ferguson left almost $1 million to the Art Institute. This money was for a special fund to create public sculptures. The first sculpture bought with this fund was the Fountain of the Great Lakes, ordered in 1907.
Architecture and Additions
Building Style
The Art Institute building is designed in a classical style called Beaux-Arts. This style was popular in the late 1800s and early 1900s. It was designed by the architects Shepley, Rutan and Coolidge.
The museum has 273 galleries, covering a huge area of 562,000 square feet (52,200 m2). The front of the building looks like an Italian Renaissance palace. It has a grand entrance with three large arches and tall Corinthian columns.
Building Over Time
Over the years, many parts have been added to the Art Institute. Here's a quick look at some of them:
| Addition | Architect | Year |
|---|---|---|
| Ryerson & Burnham Libraries | Shepley, Rutan & Coolidge | 1901 |
| McKinlock Court | Coolidge & Hodgdon | 1924 |
| Goodman Theater | Howard Van Doren Shaw | 1926 |
| Ferguson Building | Holabird & Root & Burgee | 1958 |
| Morton Wing | Shaw, Metz, & Assoc. | 1962 |
| Columbus Drive Addition and School of the Art Institute | Skidmore, Owings & Merrill | 1977 |
| Daniel F. & Ada Rice Building | Hammond, Beeby & Babka | 1988 |
| Fullerton Hall Restoration | Weese Langley Weese: Gilmore, Franzen Architects | 2001 |
| Modern Wing | Renzo Piano | 2009 |
Fullerton Hall was built in 1898. It was designed to hold 425 people. It used to have a beautiful stained glass dome and a crystal chandelier made by Louis Comfort Tiffany.
The Ryerson Library was added in 1901. Later, the Burnham Library of Architecture opened in 1920, next to the Ryerson Library.
The Grand Staircase was finished in 1910. There were plans for a big dome over this staircase, but it was never built because there wasn't enough money.
In 1916, Gunsaulus Hall was built as a two-story bridge. It goes over the Illinois Central Railroad tracks behind the main building.
McKinlock Court was first landscaped in 1924. In 1931, it was changed to add the Fountain of the Tritons. Today, you can dine in this court during the summer, and the bronze fountain is still there.
In 1958, the Benjamin F. Ferguson Memorial Building was built. This helped make more space for offices and museum staff, freeing up more room for art galleries in the older parts of the museum.
The Stanley McCormick Memorial Court (north garden) was built in 1960. The south garden was added in 1965, and the Fountain of the Great Lakes was moved there.
In 1962, the Morton Wing was added to the south side of the central building. This provided more space for art exhibits.
In 1968, the original central building was named the Allerton Building. It was named after Robert Allerton, a long-time supporter of the museum.
In the 1970s, the Rubloff Building was added. This was needed because the school and museum were growing. It created new studios, classrooms, and a film center for the school. It also added new public areas for the museum.
A special part of the old Chicago Stock Exchange Building (from 1893) was saved from being torn down. This part, called the Trading Room, was moved and put into the Columbus Drive Addition in 1977. It's famous for its beautiful designs by Louis Sullivan.
In 1988, the Daniel F. and Ada L. Rice Building was added. This building was designed to show the museum's growing collection of modern art and to host large traveling art shows.
The Modern Wing
The Modern Wing opened in 2009. It was designed by a famous architect named Renzo Piano. This new part increased the museum's gallery space by 30 percent, adding 65,000 square feet (6,000 m2) of new galleries. It also includes the Ryan Education Center, a large learning space.
This new building uses cool, modern "green" technologies. For example, it has a special sunshade called "The Flying Carpet." This sunshade is made of white aluminum and works with the lighting system to control the amount of daylight inside.
A pedestrian bridge, called the Nichols Bridgeway, connects the Modern Wing to Millennium Park. It's 625 feet (190 m) long and was also designed by Renzo Piano.
The Famous Lions
At the main entrance on Michigan Avenue, you'll see two large bronze lions. These lions were a gift from Mrs. Henry Field for the museum's opening in 1893. The sculptor, Edward Kemeys, described them by their poses: one "stands in an attitude of defiance" (the south lion) and the other is "on the prowl" (the north lion).
These lions are part of a trend from the 1800s where artists brought back the Italian Renaissance style. Guardian lions were also a big theme at the World's Columbian Exposition. Kemeys had sculpted other lions for the fair, which might have inspired these ones.
When a Chicago sports team makes it to the playoffs, the lions are often dressed in that team's uniform! This has happened for the Chicago White Sox, Chicago Bears, Chicago Blackhawks, and Chicago Cubs.
Images for kids
-
The South McCormick Courtyard with landscape design by Dan Kiley and Fountain of the Great Lakes by Lorado Taft.
-
The original part of the Art Institute of Chicago Building with the Fountain of the Great Lakes.
 | Anna J. Cooper |
 | Mary McLeod Bethune |
 | Lillie Mae Bradford |















