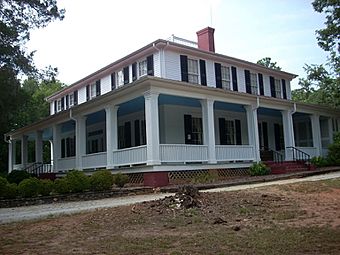Ashtabula (Pendleton, South Carolina) facts for kids
Quick facts for kids |
|
|
Ashtabula
|
|

Ashtabula in 2009
|
|
| Location | 2725 Old Greenville Highway |
|---|---|
| Nearest city | Pendleton, South Carolina |
| Area | less than one acre |
| Built | 1828 |
| Architectural style | Central Hall, Double-pile |
| Part of | Pendleton Historic District (ID70000560) |
| NRHP reference No. | 72001186 |
| Added to NRHP | March 23, 1972 |
Ashtabula is a beautiful old house located at 2725 Old Greenville Highway near Pendleton in Anderson County, South Carolina, USA. It's a special kind of historic home called a plantation house, which means it was once the main house on a large farm. Ashtabula is famous because it shows the style of homes built in the early 1800s for families from Charleston who moved to the Upstate area of South Carolina. It's also part of the larger Pendleton Historic District, a group of important old buildings. Ashtabula was officially recognized as a historic place on March 23, 1972.
Contents
The Story of Ashtabula
Early Days and Owners
Around 1790, a man named Thomas Lofton built a two-story brick house on this spot. Later, the Gassaway family owned the house. They ran it as a tavern, which was like an inn, for travelers on the stagecoach road. This road connected Pendleton to towns like Pickensville and Greenville.
In the mid-1820s, Lewis Ladson Gibbes from Charleston built the main wooden house we now call Ashtabula. Sadly, his wife, Maria Drayton, passed away in 1826, and he died in 1828, just before the house was finished. Some of their children later lived in the house.
New Ideas in Farming
In 1837, Dr. Ozey R. Broyles bought Ashtabula. He was very interested in farming and even invented a special plow that worked underground. In 1845, his farm set an amazing record for rice production! They grew 110 bushels of rice per acre, with each bushel weighing about 43.75 pounds (20 kg). This was much more than the average farm in South Carolina, which usually produced around 40 bushels per acre.
In 1851, James Latta bought the farm. He was a pioneer in improving cattle. He brought some of the very first Hereford cattle from England to America to make the local cattle stronger and healthier.
Life During the Civil War
When the Civil War began, Robert Adger of Charleston bought the house for his daughter Clarissa and her husband, O. A. Bowen. Clarissa kept a detailed diary about what life was like on the farm during those times. Her diary was later published in 1973.
Later, Sarah E. Adger, another daughter of Robert Adger, and her husband William D. Warner started a dairy farm there. They were the first to bring Jersey cattle into South Carolina. A neighbor, J. C. Stribling, helped them manage the dairy.
From Private Home to Museum
In 1880, Francis J. Pelzer, who built the Pelzer Manufacturing Company, bought the property. After him, several other South Carolinians owned Ashtabula. The last private owner was Frederick W. Symmes of Greenville, who owned it from 1940 to 1957.
Then, Mead Paper Company bought the property. In 1961, they generously gave the house to a group called the Foundation for the Historic Restoration in the Pendleton Area. This group's name later changed to the Pendleton Historic Foundation in the 1990s.
Today, Ashtabula is a house museum run by the Pendleton Historic Foundation. The house is filled with furniture from the time before the Civil War. You can visit it Tuesday through Friday and on Sunday afternoons from April to October.
What Ashtabula Looks Like
Ashtabula is a two-story house made of wood. It's almost square and has four sections across its front. The house has a hip roof, which slopes down on all four sides. There are two chimneys inside the house and a special flat area on the very top called a widow's walk.
Inside, the house has two rooms on each side of a central hallway on both floors. The ceilings are very high, about 12 feet (3.7 meters) tall! The house also has porches, called piazzas, on three sides. These porches are supported by strong square columns.
The front door is special, with narrow windows on the sides (sidelights) and a row of five small windows above it (a transom). The other windows are classic six-over-six sash windows, meaning they have six small panes of glass in the top part and six in the bottom. The windows in the drawing room are like French doors with panels below them, and they open right onto the porch.
The inside walls are made of wide, horizontal wooden planks covered with wallpaper. The main staircase has been moved back from its original spot. Now, it's a U-shaped staircase with a landing above the back entrance.
A covered walkway connects the main house to the original brick building from 1790. This older brick building has two stories, a hip roof, and a central chimney. It used to be the kitchen and living quarters for the servants.
 | Sharif Bey |
 | Hale Woodruff |
 | Richmond Barthé |
 | Purvis Young |



