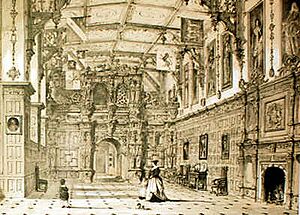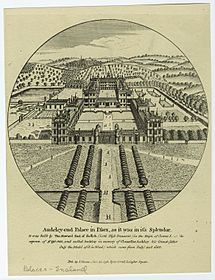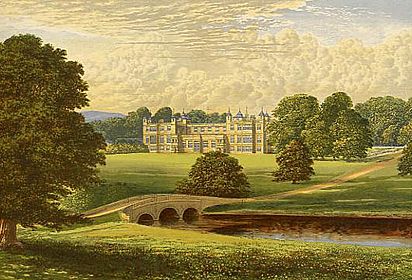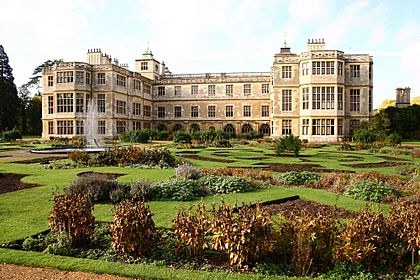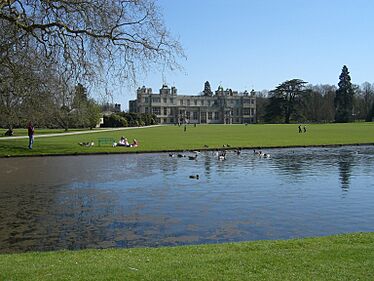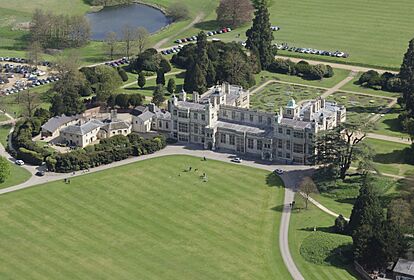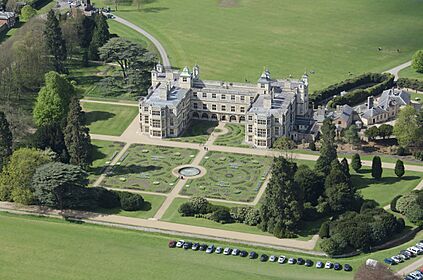Audley End House facts for kids
Quick facts for kids Audley End House |
|
|---|---|
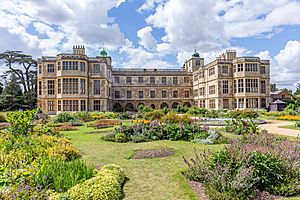
Audley End House in 2020
|
|
| Type | Prodigy house |
| Location | Saffron Walden |
| OS grid reference | TL524381 |
| Area | Essex |
| Built | 17th century |
| Architectural style(s) | Jacobean |
| Owner | English Heritage |
|
Listed Building – Grade I
|
|
| Official name: Audley End House | |
| Designated | 1 November 1972 |
| Reference no. | 1196114 |
| Official name: Audley End | |
| Designated | 1 July 1987 |
| Reference no. | 1000312 |
| Lua error in Module:Location_map at line 420: attempt to index field 'wikibase' (a nil value). | |
Audley End House is a grand country house located near Saffron Walden in Essex, England. It was mostly built in the early 1600s. This type of large, fancy house built by important people is called a prodigy house. Audley End is known as one of the best examples of Jacobean architecture in England.
Even though Audley End is now only about one-third of its original size, it is still very big. There are many interesting things to see, from its old architectural styles to its collections of items. The house is similar to Hatfield House, but Audley End is covered in stone instead of brick. Today, English Heritage looks after Audley End. However, for a long time, it was the family home of the Barons Braybrooke. Their family still owns some of the house's contents and land. Audley End railway station is named after this famous house.
Contents
History of Audley End House
From Abbey to Grand Home
Audley End was once the site of Walden Abbey, a Benedictine monastery. In 1538, King Henry VIII closed down the monastery. He gave the land to his chief minister, Sir Thomas Audley. Sir Thomas turned the abbey into his home. He added three floors inside the church's main area. The rest of the church was taken down. A large hall was also built where the abbot's (monastery leader's) home used to be. This is the same spot where the later Jacobean great hall stands.
Elizabeth I visited the house in 1578 during her summer tour. Her visits were often filled with learning and entertainment. Writers and scholars from nearby Cambridge University prepared speeches and debates. One of these scholars was Gabriel Harvey. He gave lectures to important people at the Queen's court.
Building the Jacobean Mansion
Later, Thomas Howard, 1st Earl of Suffolk, who was a very important official, had the old house pulled down. He built a much grander mansion. This new house was mainly designed to entertain King James I. The King visited the newly built house in 1614. The house's design made it easy for the King and Queen to move through their own special rooms.
It is said that Thomas Howard told King James that building the house cost a huge amount of money. In 1619, Thomas Howard and his wife, Catherine Howard, Countess of Suffolk, faced trouble for misusing money. They were sent to the Tower of London. However, they paid a large fine and were released. Thomas Howard passed away at Audley End in 1626. The design of the house is often linked to the Earl of Northampton and a master builder named Bernard Janssen. A surveyor named John Thorpe also drew a plan for the house.
Royal Ownership and Changes
The famous writer Samuel Pepys visited Audley End. He wrote about it in his diary in 1667. At that time, the house was as grand as a royal palace. It actually became a royal palace when King Charles II bought it in 1668. He paid a lot of money for it. The King used it as a home when he went to the horse races in Newmarket.
The house was given back to the Suffolk family in 1701. Around 1708, parts of the house were gradually taken down. This made it smaller, to its current size. The main part of the house has not changed much since the front court was removed in 1708. The east wing was also taken down in 1753.
Sir John Griffin made big changes to Audley End before he passed away in 1797. In 1762, he hired Capability Brown to design the parkland. He also asked Robert Adam to create new reception rooms on the ground floor. These rooms were designed in a fancy 18th-century style.
Richard Griffin, 3rd Baron Braybrooke, who inherited the house in 1825, brought in most of the house's large collection of paintings. He filled the rooms with furniture. He also tried to bring back the original Jacobean feel to the main rooms.
Audley End During World War II
During the Second World War, Audley End was used by the government. From 1941, it became a training camp for the Special Operations Executive (SOE). This was a secret British organization. The house was especially used for the Polish branch of the SOE. It was known as Special Training School 43 (STS 43). It was a base for Polish soldiers called the Cichociemni. A war memorial stands in the main driveway. It honors the 108 Polish soldiers who died while serving. This memorial was unveiled in 1983.
Audley End Today
After the war, the Braybrooke family took back the house. In 1948, the house was sold to the government. Today, English Heritage looks after Audley End. They work to preserve it for everyone to enjoy.
In 2014, a report by English Heritage noted a risk of flooding at Audley End. It mentioned that the area along the River Cam could be affected. This could impact access to the estate and the land itself.
Gardens and Grounds
The parkland at Audley End was designed by Capability Brown. It includes many old monuments in a classical style. The River Granta flows through the grounds. Several beautiful bridges cross the river. One of these bridges is even featured on a book cover. A main road, which follows an old Roman road, also runs through the grounds. The Temple of Concord, a decorative building, was added in 1790.
The walled kitchen garden was brought back to life in 1999. It had become overgrown and damaged. With help from old plans and journals, it was restored by Garden Organic. It was finished in 2000 and opened by Prince Charles. The garden now looks like it did in the late Victorian times. It is full of vegetables, fruits, herbs, and flowers. It grows many varieties of apples, pears, and tomatoes.
Paintings and Art
Audley End House has many paintings. A lot of these still belong to the family of the Barons Braybrooke.
Audley End in Media
Audley End House and its grounds have been used in many popular TV and radio shows. These include Flog It!, Antiques Roadshow, and Gardeners' Question Time.
The outside of the house and the gardens were also used for the 1964 movie Woman of Straw. This film starred Gina Lollobrigida and Sean Connery.
In 2017, scenes for the TV series Trust were filmed at Audley End. This show was about the life of John Paul Getty III. On September 7, 2018, scenes for The Crown were filmed there. Before this, parts of the Library and Great Hall were used to look like rooms in Balmoral Castle, Windsor Castle, and Eton College.
Audley End also appears in The Victorian Way. This is a series of videos on English Heritage's YouTube channel. The videos show a character named Mrs. Crocombe. She was based on a real head cook at the house in the 1880s. She demonstrates how people cooked and managed a large house in the late 1800s.
See also
- Audley End Railway, a miniature railway in the grounds
- Audley End railway station


