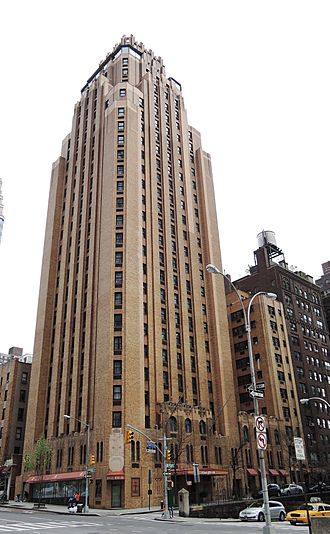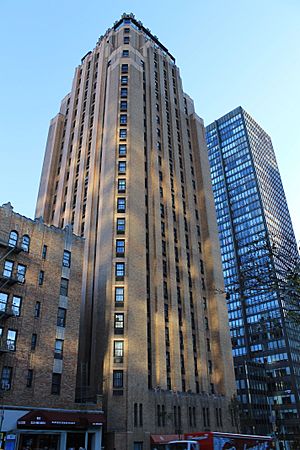Beekman Tower facts for kids
Quick facts for kids Beekman Tower Hotel |
|
|---|---|
 |
|
| Former names | The Panhellenic, Panhellenic Tower |
| General information | |
| Architectural style | Art Deco |
| Address | 1-7 Mitchell Place Turtle Bay, Manhattan, New York, US |
| Coordinates | 40°45′12″N 73°57′58″W / 40.75333°N 73.96611°W |
| Construction started | 1927 |
| Completed | 1928 |
| Management | RESIDE Worldwide |
| Height | 287 feet (87 m) |
| Technical details | |
| Floor count | 26 |
| Design and construction | |
| Architect | John Mead Howells |
| Designated | February 13, 1998 |
| Reference no. | 1972 |
The Beekman Tower, also known as the Panhellenic Tower, is a 26-story skyscraper in New York City. It is located in Midtown Manhattan, at the corner of First Avenue and East 49th Street. This tall building was designed in the Art Deco style, which was popular in the 1920s and 1930s. It was built between 1927 and 1928 by architect John Mead Howells.
The Beekman Tower was first built for the Panhellenic Association. This group wanted a club and hotel for women who were part of college sororities. However, not enough sorority women used it. So, by the mid-1930s, it opened its doors to all women and even to men. Over time, it became a regular hotel and then was changed into apartments for businesses.
The building has a special design with many "setbacks." These are parts of the building that step back from the street as it gets taller. It also has angled corners and unique decorations. The sculptures on the building were created by Rene Paul Chambellan. They mix Art Deco style with older Gothic influences. In 1998, the New York City Landmarks Preservation Commission declared the Beekman Tower an official city landmark. This means it is a historically important building.
Contents
History of Beekman Tower
Building the Tower
In 1921, the New York chapter of the Panhellenic Association announced plans for a special place for female college students and graduates. After World War I, many more women were going to college. Most of these women wanted to work in cities like New York after they graduated. However, finding affordable places to live in New York City was very hard. There were not enough homes, and prices were very high. Also, many hotels and clubs were mostly for men.
The Panhellenic Association decided to build a place that could house up to 400 women. They hoped it would be ready by 1923. An architect named Donn Barber was hired in 1922 to design the building. But there were delays in getting enough money for the project.
In 1926, Emily Eaton Hepburn took over the project. She was a suffragist and activist. She chose John Mead Howells as the new architect. Hepburn believed Howells cared a lot about finding good housing solutions. She announced the purchase of the land in March 1927. Construction began on October 10, 1927. The building was finished in October 1928.
How the Tower Was Used
When it first opened in 1928, the Panhellenic Tower was very popular. A sorority magazine even said it was the only hotel in New York owned and run by women. Emily Hepburn later developed another building nearby, and the whole area became known as Beekman Hill. It became a very fancy part of New York City.
However, during the Great Depression, fewer people could afford to stay there. So, in 1931, the hotel opened to women who were not in sororities. By 1934, it even welcomed men. After that, its name was changed to Beekman Tower (Panhellenic) to sound more welcoming to everyone. Over the years, the building was updated. For example, the rooftop sunroom became a bar in 1940. Air conditioning was added in 1960.
In 1964, the sorority sold the building. It then became a regular hotel. An architect named Sidney Goldhammer added bathrooms and small kitchens to each room. He also created apartments in the old event spaces. Many guests at the Beekman Hotel came from the United Nations, whose headquarters is nearby. Famous guests included actress Geraldine Chaplin and musicians Pearl Bailey and Frank Zappa.
The hotel was renovated between 1989 and 1991. On February 13, 1998, it was officially named a city landmark. The Beekman Tower Hotel operated until 2013. Then, a company called Silverstein Properties bought it. They changed the hotel suites into long-term furnished apartments for businesses. As of 2018, RESIDE Worldwide manages the Beekman Tower.
Design and Features
The Beekman Tower is located at the corner of First Avenue and Mitchell Place/49th Street. It has a front side that is 81 feet (25 m) long on First Avenue. The side on Mitchell Place is 126 feet (38 m) long. The building has three main parts. The tallest part is a 26-story tower on the First Avenue side. It has a square shape and steps back as it rises. The middle part used to be a two-story event space. The eastern part is an eight-story annex, which is a smaller addition to the building.
The design of the Beekman Tower was inspired by other famous buildings. These include the Tribune Tower in Chicago and the American Radiator Building in Midtown Manhattan. The architect, John Mead Howells, used ideas like the stepped-back shape from one design for the Tribune Tower. He also used ideas for corners, lines, and decorations from the final designs of both the Tribune Tower and the American Radiator Building. The building's outside materials were chosen to make it look like it was carved from a single stone.
Outside Look of the Tower
The bottom two floors of the building form its base. They have large windows. The main entrance to the tower is at the corner of First Avenue and Mitchell Place. Another hotel entrance on Mitchell Place is special. It has a three-story-tall base with three sections, separated by wide, flat columns called pilaster strips. Near this entrance are special Art Deco sculptures designed by Rene Paul Chambellan.
The main tower section is 75 feet (23 m) square and rises 24 stories above the two-story base. Each corner of the tower has a small column with a line of windows. The four sides of the tower have columns that go up to the 24th floor. Between these columns are windows that are set back, creating a shadow effect. The top of the building has many decorations. The base of the building used to have designs of Greek letters.
Inside the Beekman Tower
The lower floors of the Beekman Tower had common areas like lounges, reception desks, and a dining room. There were also shops on the ground floor facing First Avenue. Above these, there were 380 bedrooms, many with balconies. There was also a garden on the fourth floor, above the event space. The building has two emergency staircases and three elevators. The eastern part of the Beekman Tower had apartments, a gym, and hotel offices.
On the 26th floor, there was a "solarium" or terrace. This was a gathering place for the women living there. In 1940, this solarium became a bar called Top of the Tower. This bar had dark colors and curved designs. It also had special lights and elevator doors with leaf patterns. The bar was made larger in 1959 by enclosing the balconies around it. It was renovated again later. The Top of the Tower bar operated until 2013. It was then renovated and reopened in 2018 as a new bar called Ophelia.
Images for kids
See also
 In Spanish: Beekman Tower para niños
In Spanish: Beekman Tower para niños
 | Dorothy Vaughan |
 | Charles Henry Turner |
 | Hildrus Poindexter |
 | Henry Cecil McBay |



