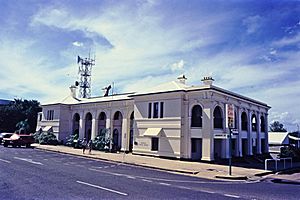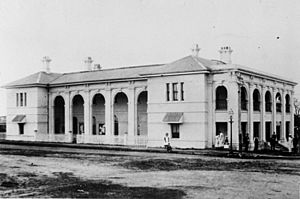Bowen Courthouse facts for kids
Quick facts for kids Bowen Courthouse |
|
|---|---|

Bowen Courthouse, 1995
|
|
| Location | 30 Williams Street, Bowen, Whitsunday Region, Queensland, Australia |
| Design period | 1870s - 1890s (late 19th century) |
| Built | 1880 |
| Architect | George St Paul Connolly of the Colonial Architect's Office |
| Architectural style(s) | Classicism |
| Official name: Bowen Court House | |
| Type | state heritage (built) |
| Designated | 21 October 1992 |
| Reference no. | 600044 |
| Significant period | 1880s (historical) 1880-1920s (fabric) |
| Significant components | court house, verandahs - arcaded |
| Builders | Southall & Tracey |
| Lua error in Module:Location_map at line 420: attempt to index field 'wikibase' (a nil value). | |
The Bowen Courthouse is a very old and important building in Bowen. You can find it at 30 Williams Street, right on the corner with Herbert Street. This special building was designed by George St Paul Connolly from the Colonial Architect's Office. It was built in 1880 by a team called Southall & Tracey.
This courthouse is also known as the Bowen Court House. It was added to the Queensland Heritage Register on 21 October 1992. This means it's officially recognized as a place with important history and design.
The building was finished in 1881. It was built in a style called Classical Revival style, which looks like old Greek and Roman buildings. It has two floors and is made of brick covered with a smooth finish, and its roof is made of corrugated iron.
Even today, the Bowen Courthouse is still used as a court. Many of its original pieces of furniture and special features are still inside, just as they were when it was first built!
Contents
A Look Back: The History of Bowen Courthouse
The Bowen Court House is a big, strong building with a classic design. It stands out on the corner of Herbert and Williams Streets in Bowen. It was built in 1880 to be a very important place. It housed the Northern Supreme Court, the Bowen Post Office, and other government offices. Since 1899, it has mainly been used as a District and Magistrates court.
How Bowen Started
Before Queensland became its own state in 1859, the government of New South Wales sent Captain H.D. Sinclair to find a good spot for a port. This port would help support the farms and ranches in the Kennedy district. He chose a place on Port Denison, which is an inlet of the Coral Sea.
Queensland became a separate colony before anyone settled there. The new town was officially started on 12 April 1861. It was named after Sir George Ferguson Bowen, who was Queensland's first Governor. Soon after, the first large farm, Strathmore, was set up. Other farmers quickly followed.
Early Days of Justice
A Police Magistrate was appointed to Bowen in late 1860. A temporary courthouse was built, but it was just a small hut. It wasn't very strong and didn't even have a verandah. Bowen quickly grew into a main center for government and business. On 17 March 1863, Bowen became a municipality (a self-governing town) in this small courthouse.
People in Bowen wanted a better courthouse. Calls for a new building were made in October 1864, but nothing was built then. Two other northern ports, Cardwell and Townsville, were also started in 1864.
In November 1865, Bowen became a District Court area. Judge Joseph Innes was the first District Court Judge for Bowen. He arrived in early 1866 and held court in the Municipal Chambers. Due to money problems in Queensland in 1866, the planned courthouse was put on hold. In early 1867, the judge made some changes to the court house himself to make it better.
The Supreme Court Comes to Bowen
By 1874, North Queensland was growing fast, especially because of gold discoveries. The Supreme Court Act was changed to have four judges in Queensland. One of these judges would live in Bowen and be called "the Northern Judge." The Bowen Supreme Court officially opened on 21 October 1874. The Supreme Court also held sessions in Townsville and Cooktown.
Why Townsville Grew More Important
Queensland developed with many ports connected to inland resources. Bowen had a great harbor, but it was on a flood plain. The Burdekin River often flooded, cutting off the port from the inland areas for long times. Because of this, Bowen became less important in the 1870s. Townsville grew more successful because it had better ways to reach farming, mining, and gold areas like Charters Towers and the Palmer River.
Building the New Courthouse
By May 1877, all the government buildings in Bowen were old and falling apart. It was decided that building new, strong masonry buildings would be better in the long run, especially for the tropical weather. The spot chosen for the new court was thought to be the best in town. Plans were ready by July 1879.
To save money, the new building was designed to hold several different government functions. A large courtroom was in the middle of the building, reaching up through both floors. The south side of the building was for the Post Master, with an office, kitchen, and servant's room downstairs, and living areas upstairs. The north side housed officials from the Supreme Court downstairs. The top floor was shared by the Survey and Roads offices, with bedrooms for Court Officials.
The building was designed in the Colonial Architect's office. At that time, FDG Stanley was the Colonial Architect. The design is credited to GS Connolly, who later became Colonial Architect himself. Both architects were very good at the classical revival style. This style was chosen because it made public buildings look strong and important, especially a court that represented the power of the law. The building is on a corner, and its main sides facing the streets showed the different functions inside. The Herbert Street side represented the Court, and the Williams Street side was for the Post Office. Both sides used arched walkways to connect their look.
The builders, Southall and Tracey, won the contract for £8023. The work was finished by July 1881. The old court buildings were sold in 1884. However, Townsville's importance as the main town in North Queensland was recognized. In 1889, a new law moved the Northern Supreme Court to Townsville. This happened on 1 December 1899. Since then, the Bowen Court House has been used as a District and Magistrate's Court.
Recent Changes
The building stayed mostly the same for many years, with only small changes. A verandah was added to the north-west side in 1913. Some parts like the railings and posts have also been changed over time.
The courthouse had a big renovation in November 2004, costing $4 million. This work added another courtroom, security cameras, a lift, and video conferencing technology. The updates were finished in late 2006.
What the Bowen Courthouse Looks Like
The Bowen Court House is a two-story building built in the classical revival style. It is made of brick with a smooth finish and has a corrugated galvanised iron roof. It is located on the corner of Williams and Herbert Street, which is the main street in Bowen. It has important-looking fronts facing both streets.
The building is shaped like the letter "H" when you look at it from above. There's also a small, single-story part on the east corner that used to be a kitchen and bedroom. The side sections of the "H" shape are now offices. The main courtroom is in the middle section. It goes up through both floors and has a public viewing area on a mezzanine level at one end.
Inside the Courtroom
The walls of the courtroom are smooth and have lines scored into them up to a special molded plaster dado (a decorative strip). Above this, the brickwork is painted. The ceiling is made of wooden boards with exposed beams.
The courtroom has windows that pivot open at the top. It also has large double-hung windows with arched tops at the bottom. In the middle of each long side of the court are pairs of four-panel entry doors. The furniture in the courtroom includes the judge's bench, jury benches, a press box, and the dock (where people stand during a trial). All these are made from wooden boards. There's also a silky oak witness stand where people give their testimony.
Other Rooms and Features
The offices on the upper level have special ripple iron ceilings. They also have molded wooden architraves (frames around doors and windows) and chimney pieces. The inside doors have four panels and small windows above them. Glass french doors with small windows above them open onto the verandahs.
There is a wooden staircase with turned balusters (spindles) in the north-west part of the building. A similar new staircase is in the south-east part. The ceilings on the lower level are made of fibrous plaster or masonite with cover strips.
The verandah on the south-east side has masonry arches, which are filled with cast iron panels. It has a wooden floor. The north-west verandah is made of timber, with a wooden balustrade (railing) and lattice (criss-cross pattern). There are also weatherboard toilet rooms at the northern corner.
Why Bowen Courthouse is a Heritage Site
The Bowen Court House has been recognized as an important heritage site by the National Trust of Queensland and the Australian Heritage Commission.
It was officially listed on the Queensland Heritage Register on 21 October 1992. This means it meets certain important standards:
- It shows how Queensland's history developed.
The Bowen Court House is important because it shows how important Bowen was in the early days. It was much grander than other early courts in places like Townsville and Charters Towers, even though those towns later became bigger than Bowen. As the first Supreme Court outside Brisbane, it also shows how the legal system and government services were set up in the growing northern part of the colony. Having the Post Office in the same building shows that the government needed to save money and that communication services were very important.
- It shows rare or special parts of Queensland's history.
The courthouse is still mostly the same as when it was built. It still has most of its original furniture, which is very rare to find today.
- It shows the main features of its type of building.
This building is a great example of a government building from its time. It had offices and places for judges and court officers to live, as well as for other government officials.
- It is beautiful and important for its design.
The Bowen Court House is a key part of Bowen's street view. It is a well-designed and noticeable public building. It's an excellent example of the high-quality work done by the Colonial Architect's office.
- It is connected to important people or groups in Queensland's history.
The building is linked to the work of GS Connolly (1847-1901) and FDG Stanley (1839-1897). They worked in the Colonial Architect's office and made a huge contribution to building Queensland.
 | Toni Morrison |
 | Barack Obama |
 | Martin Luther King Jr. |
 | Ralph Bunche |


