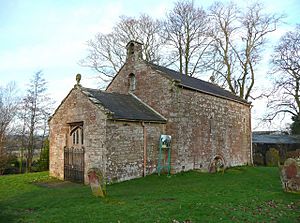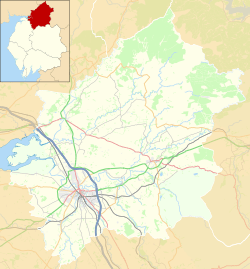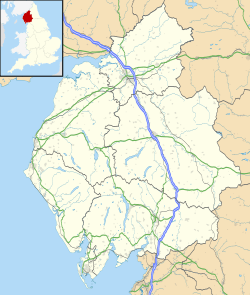Brampton Old Church facts for kids
Quick facts for kids Brampton Old Church |
|
|---|---|
| Church of St Martin, Brampton | |

Brampton Old Church from the southwest
|
|
| 54°56′47″N 2°45′59″W / 54.9463°N 2.7663°W | |
| OS grid reference | NY 510 615 |
| Location | Near Brampton, Cumbria |
| Country | England |
| Denomination | Anglican |
| Architecture | |
| Functional status | Redundant |
| Heritage designation | Grade II* |
| Designated | 1 April 1951 |
| Architectural type | Church |
| Style | Norman |
| Specifications | |
| Materials | Sandstone rubble Slate roofs |
Brampton Old Church is a historic building located about 1 mile (1.6 km) west of Brampton, a town in Cumbria, England. It used to be the main church for the local area. Today, it is no longer used for regular church services. This important building is protected as a Grade II* listed building on the National Heritage List for England. This means it is a very special historical site.
History of the Church
The church was built on the site of an old Roman fort. This fort was part of the Stanegate Roman road. It was located about 1.5 miles (2.4 km) south of Hadrian's Wall. The church building itself dates back to the 12th century. Over the years, some changes and additions were made to it.
Originally, the church had a tower, a main hall called a nave, and a chancel (the part of the church near the altar). Between 1787 and 1789, the tower and nave were taken down. A porch, which is like a covered entrance, was added in 1861. The roof might have been replaced in 1891.
In 1878, a new church, St Martin's Church, was built in Brampton town. This new church became the main parish church. Brampton Old Church was officially declared "redundant" in 1978. This means it was no longer needed for regular church services. After this, the furniture and other items inside the church were removed.
Architecture and Design
Brampton Old Church is built from red sandstone rubble. This means it uses rough, uneven pieces of stone. Some of these stones might have even come from Hadrian's Wall! The roofs are made of slate.
Today, the church building includes the former chancel and the porch. On the north side, there is a small lean-to shed. This shed used to belong to the sexton, who was in charge of looking after the church.
The porch has strong iron gates and oak doors. On its gable (the triangular part of the wall at the end of the roof) there is a cross finial. A finial is a decorative top piece. The chancel has a window that shows Norman style. Other windows in the church were added in 1891. Inside the chancel, you can find a piscina and an aumbry. A piscina is a basin used for washing sacred vessels, and an aumbry is a small cupboard for storing sacred items. These features might also date back to the 12th century. On the east gable of the chancel, there is another cross finial. On the west gable, there is a bellcote, which is a small structure that holds a bell.
See also
- Grade II* listed buildings in Cumberland
- Listed buildings in Brampton, Carlisle
 | Selma Burke |
 | Pauline Powell Burns |
 | Frederick J. Brown |
 | Robert Blackburn |



