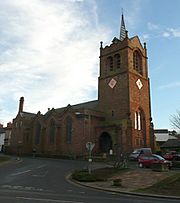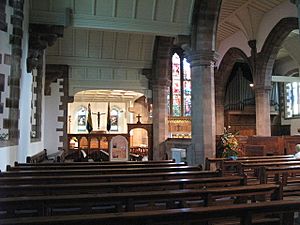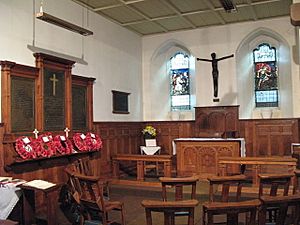St Martin's Church, Brampton facts for kids
Quick facts for kids St Martin's Church |
|
|---|---|

St Martin's Church from the northwest
|
|
| Lua error in Module:Location_map at line 420: attempt to index field 'wikibase' (a nil value). | |
| OS grid reference | NY 528 610 |
| Location | Front Street, Brampton, Cumbria |
| Country | England |
| Denomination | Anglican |
| Website | St Martin, Brampton |
| History | |
| Status | Parish church |
| Dedication | St Martin |
| Consecrated | 11 November 1878 |
| Architecture | |
| Functional status | Active |
| Heritage designation | Grade I |
| Designated | 16 January 1984 |
| Architect(s) | Philip Webb |
| Architectural type | Church |
| Style | Gothic Revival |
| Groundbreaking | 1874 |
| Completed | 1906 |
| Administration | |
| Deanery | Brampton |
| Archdeaconry | Carlisle |
| Diocese | Carlisle |
| Province | York |
St Martin's Church is a beautiful old church located on Front Street in Brampton, Cumbria, England. It's an active Anglican church, which means it's part of the Church of England. This special building is listed as a Grade I historic site, making it very important! It's also unique because it's the only church ever designed by the famous architect Philip Webb, who was connected to the Pre-Raphaelite art movement. A well-known historian named Nikolaus Pevsner even called it "a very remarkable building."
Contents
History of St Martin's Church
This church was built where an old hospital once stood. That hospital had been turned into a chapel in 1789. St Martin's Church was built for George Howard, who later became the 9th Earl of Carlisle, and other people who helped pay for it.
The main part of the church was built between 1874 and 1878. The tall tower was added later, in 1906. The architect, Philip Webb, was a very talented designer linked to the Pre-Raphaelite Brotherhood art group. This is the only church he ever designed! St Martin's Church took the place of an even older church, Brampton Old Church, which was about 1 mile (1.6 km) west of the town.
Architecture and Design
Outside the Church
St Martin's Church is built from red sandstone that came from a quarry in Wetheral. It has green slate roofs and a lead spire on top. The church has a square tower at the west end, a main area called the nave with aisles on both sides, and a chancel at the east end. There's also a two-story room called a vestry and a place for the organ. The main part of the church is almost square.
On the north side of the tower, there's an open porch with an arched entrance. The west side of the tower has several windows, including a larger one above two smaller ones. All these windows are set back inside an arch. Higher up, the tower has clock faces on all sides and openings for the bells. At the very top, there are gables (pointed roof sections) and decorative walls. A short, pointed spire sits on the tower.
The north side of the church has three windows, separated by strong supports called buttresses. Each window has a decorative, battlemented gable above it. The south aisle has a round window at its west end. On the south side, there are small rectangular windows and three gabled dormers (windows sticking out from the roof) in the upper wall. The organ room on the south side has a large three-light window. The main east window has five sections.
Inside the Church
When you enter, you go into the base of the tower. This area acts as a porch and a place for baptisms. From here, two arches lead into the main part of the church, the nave. Above these arches, a large four-light window lets in lots of light from the tower's west wall.
All the ceilings inside the church are made of painted wood. The north aisle has a rounded, tunnel-like ceiling. The south aisle ceiling slopes, while the nave and chancel have flat ceilings. On each side of the nave, there are four arches supported by eight-sided pillars. There isn't a separate arch leading into the chancel.
All the beautiful stained glass windows were made between 1878 and 1880 by a company called Morris & Co.. They were designed by famous artists like Edward Burne-Jones and William Morris. The large five-light east window has three rows of figures. The top row shows the Good Shepherd in the middle, with angels on either side. The middle row is all angels. The bottom row has a pelican in the center, surrounded by saints. This east window was made to remember Charles Howard, a Member of Parliament. The font, where baptisms take place, is very old, dating back to the 13th century.
To the north of the chancel, there's a special chapel that remembers soldiers. The vestry is on the floor above it. This chapel has an altar panel created by Byam Shaw and a carpet with a design by William Morris. The church's large organ, which has three keyboards, was built around 1920. It was updated in 2008 by Nicholson & Co. The church also has a set of six bells. These bells were made in 1826 by Thomas Mears II at the Whitechapel Bell Foundry.
Buildings Near the Church
To the west of St Martin's Church is St Martin's Hall. This building was designed by C. J. Ferguson and built in 1895. It's also made of red sandstone with green slate roofs. The hall has meeting rooms at the front and a larger hall area behind. This building is also listed as a Grade II historic site. Today, it's used as an antiques center.
Between the church and the hall is Church Cottage. This small building was built in the early 1800s, even before the church. It's made of red sandstone with a slate roof. It has one story and two sections. Around the year 2000, it was used as a foot doctor's office and a probation office. It is also a Grade II listed building.
St Martin's Church Today
St Martin's Church is still a very active place. It holds church services on Sundays and during the week. The church also works closely with the local community. In the summer, they often organize concerts inside the church. Sadly, in 2009, the church was damaged, which led to the decision to keep it locked during the day for safety.
See also
- Grade I listed churches in Cumbria
- Grade I listed buildings in Cumbria
- Listed buildings in Brampton, Carlisle



