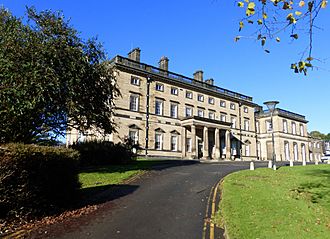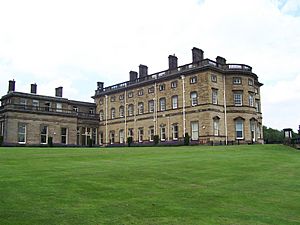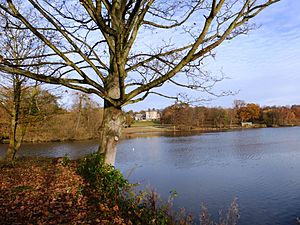Bretton Hall, West Yorkshire facts for kids
Quick facts for kids Bretton Hall |
|
|---|---|

Bretton Hall front
|
|
| General information | |
| Architectural style | Georgian |
| Town or city | West Bretton |
| Country | England |
| Coordinates | 53°36′39″N 1°34′22″W / 53.6107°N 1.5729°W |
| Construction started | 1700 |
| Completed | 1852 |
| Technical details | |
| Structural system | sandstone ashlar |
Bretton Hall is a grand old country house located in West Bretton, a village near Wakefield in West Yorkshire, England. For many years, it was a college called Bretton Hall College, from 1949 to 2001. After that, it was part of the University of Leeds until 2007. This historic building is officially recognized as a Grade II* listed building, meaning it's very important and protected.
Contents
History of Bretton Hall
In the 1300s, the land where Bretton Hall stands belonged to the Dronsfield family. It later passed to the Wentworth family in 1407 through marriage. It's even said that King Henry VIII stayed at the old hall for three nights! Some furniture and decorations from his room were later moved to the new hall. An early map from 1577 by Christopher Saxton already shows a hall on this spot.
The Bretton Hall you see today was designed and built around 1720. Its owner, Sir William Wentworth, worked with James Moyser on the design. This new building replaced the older hall. In 1792, the Beaumont family took over the estate. They had the library and dining room updated by a famous architect named John Carr in 1793. Later, huge stables were built between 1842 and 1852, designed by George Basevi.
In 1947, the hall was sold to the West Riding County Council. Before the sale, a special wooden wall paneling, known as the "Henry VIII parlour" (which came from the even older hall), was given to Leeds City Council. It was then moved to Temple Newsam house, another historic building.
As mentioned, Bretton Hall was home to Bretton Hall College from 1949 to 2001. It then became a campus for the University of Leeds until 2007. There are now plans to turn the hall into a hotel and offices, which were approved in 2013.
Architecture of Bretton Hall
The oldest part of Bretton Hall is the south section, built around 1720. It was designed by the owner, Sir William Wentworth, and Colonel James Moyser. The house was made bigger when the north section was added in the 1780s by William Lindley. A curved window (called a bow window) and a grand entrance (a portico) were added to the south section. The part connecting the two sections was updated between 1811 and 1814 by Jeffrey Wyatt. Around 1852, Thomas Richardson added a dining room that sticks out on the east side of the house.
Exterior Design
The main part of the house has three floors and is very wide. The rest of the building has two floors. It's built from sandstone blocks called ashlar, and its roof is hidden behind a decorative wall (a balustraded parapet). You can see tall, fancy chimney stacks. The Wentworth family shield decorates some of the rainwater pipes.
The south side of the house looks balanced, with a central Doric portico, which is an entrance with columns. The windows on the ground and first floors have 12 glass panes. The ground floor windows have triangular decorations (called pediments) above them, and the first-floor windows have flat decorative tops (called cornices). The shorter windows on the second floor were added later. The south front also has a large, curved bow window with tall windows on the ground floor.
The north side has a balanced look too. Its middle section has three large, flat columns (called pilasters) that support a decorative top. On either side of the central double door are 12-pane windows. The first-floor windows have nine panes. A three-bay section connects the north and south parts of the house and ends at the orangery. An orangery is a special room, often with many windows, used for growing citrus trees. This orangery stands on a two-step base. Its seven sections are separated by square columns (called Tuscan piers) that support a decorative band (a frieze) and cornice.
Inside the Hall
The entrance hall in the south section has a ceiling with curved arches that meet (a groin vaulted passage). Its walls are decorated with paintings that look like sculptures (called grisaille paintings). The main staircase has a fancy wrought iron handrail. On either side, the old billiard room and breakfast room have ceilings designed in the Adam style, from around 1770.
The connecting part of the house has an entrance area (a vestibule) with four columns supporting a glass dome on curved supports (called pendentives). On the first floor, this vestibule leads to the main staircase of the south section. The old drawing room has a Baroque style ceiling with hanging decorations. The former library and music room were designed in the Regency style during the 1811–14 additions. The library had a curved recess (an apse) where an organ used to be. Its ceiling was curved and decorated with swirling patterns (called rinceau). It also had a marble fireplace. The dining room was decorated in the Rococo style around 1852. It features an elaborate marble fireplace and a decorative band (frieze). Its ceiling is decorated with musical instruments.
Park and Gardens
The beautiful grounds and parkland around Bretton Hall were designed by famous landscape gardeners. Richard Woods worked on them in the 1700s, and Robert Marnock, who was the estate's head gardener, worked on them in the 1820s and 1830s. The hall overlooks the River Dearne, which flows east through the park. The river has been dammed to create two lakes. A long, raised earth wall (a linear earthwork) called Oxley Bank forms the eastern edge of the park.
Within and around the parkland, which is also a Grade II listed site, there are several historic buildings. Four gatehouses (called lodges) stand at the main entrances to the estate. North Lodge and the Grade II listed Haigh Lodge were likely designed by Jeffrey Wyattville. Archway Lodge, a Grade II* listed building from 1805, looks like a giant archway with fluted columns. Hoyland Lodge, which has been changed a lot over time, is to the south. The old St Bartholomew's Chapel, West Bretton, built by William Wentworth in 1744, is also a Grade II* listed building. It has been restored and is now used as a gallery space.
The parkland is home to the 224-acre (90 ha) Yorkshire Sculpture Park and the 100-acre (40 ha) Bretton Country Park. Bretton Country Park has been a special local nature reserve since 1994. Over time, building for the college and using the park for many different things led to parts of the historic landscape being damaged. Because of this, English Heritage marked it as "at risk" in 2009. The Yorkshire Sculpture Park now manages most of the park. Working with Natural England (who provided money) and English Heritage, they have a plan to protect and restore the park. Trees and bushes have been cleared to create a path around the lakeside.
 | Dorothy Vaughan |
 | Charles Henry Turner |
 | Hildrus Poindexter |
 | Henry Cecil McBay |



