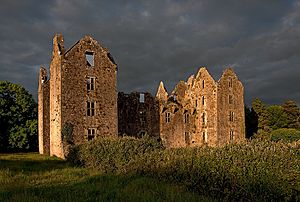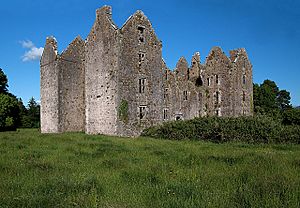Burncourt Castle facts for kids
Quick facts for kids Burncourt Castle |
|
|---|---|
| Native name Irish: An Chúirt Dóite |
|
| Everard's Castle The Burned Court Clogheen Castle |
|
 |
|
| Type | Fortified house |
| Location | Burncourt, County Tipperary, Ireland |
| Elevation | 76 m (249 ft) |
| Built | 1641 |
| Architectural style(s) | Tudor |
| Owner | private |
| Official name: Ballynahow Castle | |
| Reference no. | 370 |
| Lua error in Module:Location_map at line 420: attempt to index field 'wikibase' (a nil value). | |
Burncourt Castle is a special kind of strong house called a fortified house. It is also a National Monument in County Tipperary, Ireland. This means it is an important historical site protected by the country.
Contents
Where is Burncourt Castle Located?
Burncourt Castle is found about 5.4 kilometers (3.4 miles) northwest of Ballyporeen. It stands on the west side of the River Tar.
The Story of Burncourt Castle
Building a New Home: Everard's Castle
Burncourt Castle was first known as Everard's Castle. It was built by a man named Sir Richard Everard. His father, Sir John Everard, was a politician and a judge.
In 1620, Sir Richard married Catherine Plunkett. As a wedding gift, his father gave him a large piece of land. This land was located near the River Tar.
Around 1639, Sir Richard started building his new home. It was a strong, fortified house. The castle was finished in 1641. It had 26 gables (the triangular parts of a wall under a sloping roof) and seven chimneys.
A Strange Discovery: The Cow Skeleton
During archaeological digs, something unusual was found. A cow skeleton was discovered in a pit. This pit went under the east wall of the castle. It looked like the cow had been killed and placed there on purpose. Its body parts were arranged in a special way. This was likely a votive offering, a gift to spirits for protection.
Life During the Rebellion
Sir Richard and his wife Catherine moved into the castle just as a big event began. This was the Irish Rebellion of 1641. In 1642, Sir Richard joined a group called the Catholic Confederates. He became a member of their main council.
While Sir Richard was away, his wife Catherine stayed at the castle.
Why it's Called Burncourt
In 1649, soldiers led by Oliver Cromwell were moving towards Everard's Castle. Lady Catherine made a brave choice. To prevent the castle from falling into enemy hands, she burned it down herself. This act gave the castle its new name: the Burned Court, or Burncourt.
Sir Richard Everard continued to fight. He was involved in the Siege of Limerick (1650–51). Sadly, he was captured and put to death in 1651. After this, Burncourt Castle was left empty.
There's a local saying about the castle: "seven years in building, seven years lived in and seven days burning."
What Happened After
In the early 1700s, a painter named Anthony Chearnley built a house next to the castle ruins.
Archaeologists also found that there was no leftover ash or debris from the fire. This suggests that the roof slates and lead flashings (materials used to seal roofs) were taken and used somewhere else.
What Burncourt Castle Looks Like
Burncourt Castle is a large, impressive building. It has a main rectangular part in the middle. There are also big square towers at each of its four corners.
Key Features of the Building
This fortified house has many gables. The central part of the castle is four bays long. It is also four storeys high, including a basement and an attic.
Each of the four large square flanking towers is five storeys tall. Along the front of the castle, you can see corbels. These are stone supports that once held up a machicolation. A machicolation was a floor with openings. Defenders could drop things on attackers from these openings. This one ran along the entire front of the central block.
The castle has a beautiful main doorway. It has a hood mould, which is a decorative arch over the door. This mould is decorated with floral designs. The windows have mullions (vertical bars) and transoms (horizontal bars). They also have nice square hood moulds.
Inside, there are fireplaces in the east wall, the north wall, and inside the corner towers.
Other Structures Nearby
Parts of the bawn can still be seen close by. A bawn was a fortified courtyard that surrounded the castle. It even has a small corner turret, which is a small tower.
The cellar floor was made of cobblestones of different sizes. It covered an area of about 71.6 square meters (771 square feet). The ceiling of the cellar was about 2.37 meters (7.8 feet) high.
 | Victor J. Glover |
 | Yvonne Cagle |
 | Jeanette Epps |
 | Bernard A. Harris Jr. |


