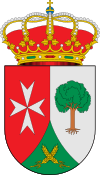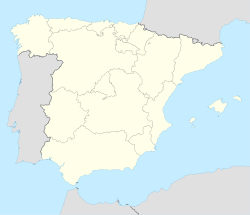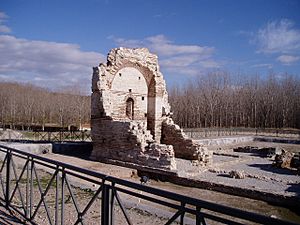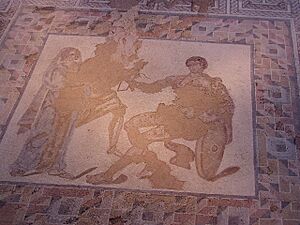Carranque facts for kids
Quick facts for kids
Carranque
|
||
|---|---|---|
|
||
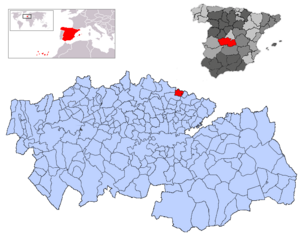 |
||
| Country | ||
| Autonomous community | ||
| Province | Toledo | |
| Comarca | La Sagra | |
| Judicial district | Illescas | |
| Founded | Ver texto | |
| Area | ||
| • Total | 25 km2 (10 sq mi) | |
| Elevation | 665 m (2,182 ft) | |
| Population
(2018)
|
||
| • Total | 4,761 | |
| • Density | 190/km2 (493/sq mi) | |
| Demonym(s) | Carranqueño, ña | |
| Time zone | UTC+1 (CET) | |
| • Summer (DST) | UTC+2 (CEST) | |
| Postal code |
45216
|
|
| Dialing code | 925 | |
Carranque is a town in the Toledo province, Castile-La Mancha, Spain. It is located in an area called the Alta Sagra. This region borders the province of Madrid.
Contents
Discovering Ancient Carranque
Carranque is famous for its amazing Roman villa site. This special place is protected as an archeological park by the government of Castile-La Mancha. An archeological park helps keep old ruins safe and lets people learn about history.
The site is right by the Guadarrama River, close to an old Roman road. Some people think it might be near the lost Roman city of Titultiam.
In 1983, a local farmer named Samuel López Iglesias made an exciting discovery. While plowing his fields, he found a series of beautiful mosaic floors! These fields were known as las Suertes de Abajo.
The buildings found here date back to the late 300s AD. Experts believe they might have belonged to a "Villa of Maternus Cinigius." He was the uncle of Theodosius I, Roman emperor, who was born in Spain. However, the true owner is still a bit of a mystery.
Today, there's a special building at the park. It shows off many objects found during the digs. This helps visitors understand what life was like long ago.
Main Buildings of the Roman Site
At the Carranque archeological park, you can see the remains of three main buildings. There are also ruins of a Roman mill.
Building A: The Grand Basilica
Building A is a large hall from the time of Emperor Theodosius. It was designed to look like the palaces where governors lived. The main hall had 32 huge marble columns. These columns came from the emperor's own quarries in places like Chios in Greece and Iscehisar and Afyon in Turkey.
Later, this building was used for Christian worship and burials. When the Visigoths arrived, they made some changes. It was even used during the Islamic age. Much later, the Knights Templar used it as an abbey or monastery.
In 1576, old records called Relaciones de Felipe II mention it as the hermitage of Santa María de Batres. A hermitage is a small church or chapel. Most of the area was used as a cemetery until the 1600s.
Sadly, the front part of this Roman building, known as the hermitage of Santa María de Abajo, lasted until about 1920. It was then blown up to get building materials for the modern town.
The decoration of this building showed how powerful its owner was. It had marble plates, red porphyry, and green serpentinite. There were also wall paintings, opus sectile (cut stone patterns), and mosaics with glass and gold-leaf tiles.
A fun fact: you can still see the footprints of a Roman sandal (called a caliga) and a dog's paw in the old mortar! Today, you can see the floor plan, part of the chapel, and some columns.
Building B: The Nymphaeum
Only parts of the floor plan of Building B have been found. It was located on a small hill overlooking the river. This suggests it might have been a large cistern (a tank for holding water) with a fountain. Its shape reminds experts of a nymphaeum, which was a monument to nymphs, often with water features.
It was built using opus caementicium (a type of Roman concrete made with stone and mortar) and opus testaceum (brickwork). The floor was covered with mosaics.
Building C: The Villa of Maternus
The remains of this Roman villa were the first to be discovered. It was built during the Theodosian era on top of older farm buildings. The builders had to create terraced levels to deal with the sloping ground. The villa covered about 1,200 square meters.
The villa was built around a peristylum patio. This is an open courtyard surrounded by columns. The villa had an amazing under-floor heating system called a hypocaust. It also had running water. These features show how rich the owner was. The luxury is even clearer when you see the mosaics. At least three different workshops made these mosaics. Two of them were so proud of their work that they actually signed it!
Other rooms in the villa had floors made of opus signinum. This was a tough material made from chalk and crushed bricks.
Amazing Mosaics of Carranque
The mosaics found at Carranque are truly works of art. They tell stories and show how skilled the Roman artists were.
Maternus's Sleeping Room
The cubiculum (sleeping room) has a mosaic with a special message. The worker who made it wished Maternus good luck and success. This Maternus is thought to be Maternus Cinigius, the uncle of Emperor Theodosius.
The mosaics in this room show:
- Portraits of the gods Athena, Hercules, and Diana.
- The story of the kidnapping of Hylas by the Nymphs.
- Acteon seeing Diana bathing.
- The sad love story of Pyramus and Thisbe.
- Amymone and the sea god Neptune.
The Meeting Room
The oecus was a large room where the owner held meetings and banquets. This was a way to show off his important social status. One end of the room had a raised area called an exedra. The mosaic here shows the death of Adonis. You can also see two dogs named Leander and Titurus in the mosaic.
The Dining Hall
The dining hall, or triclinium, also had the hypocaust under-floor heating system. Ceramic tubes in the walls helped pull the warm air upwards. The main mosaic in this room shows the story of the slave Briseis being given to Achilles. This famous scene is from the ancient Greek poem, the Iliad.
There was also a sloped floor that led to a semicircular wall fountain. This fountain had a mosaic of the god Oceanus. He is shown with crab antennas and claws, and a wavy beard. Blue-glass windows around the fountain made the water look even more magical.
See also
 In Spanish: Carranque para niños
In Spanish: Carranque para niños
 | Jackie Robinson |
 | Jack Johnson |
 | Althea Gibson |
 | Arthur Ashe |
 | Muhammad Ali |


