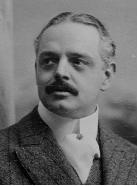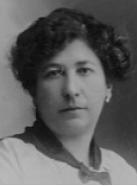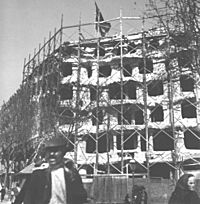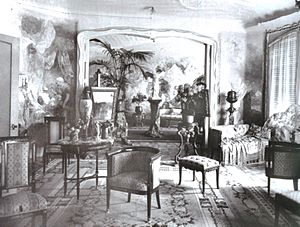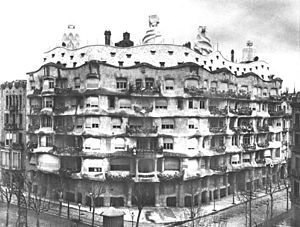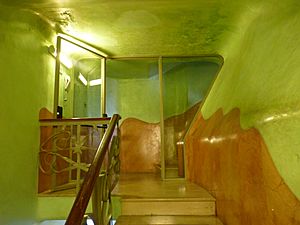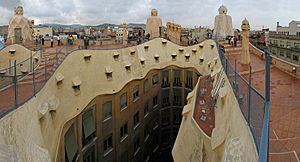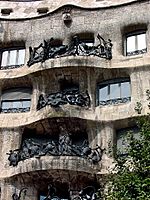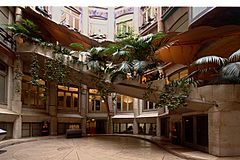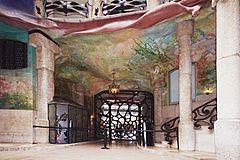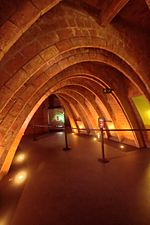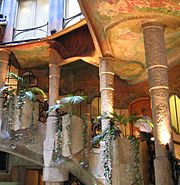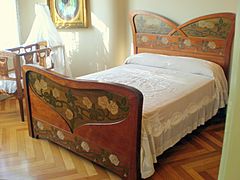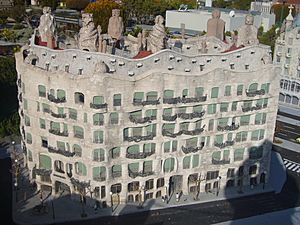Casa Milà facts for kids
Quick facts for kids Casa Milà |
|
|---|---|
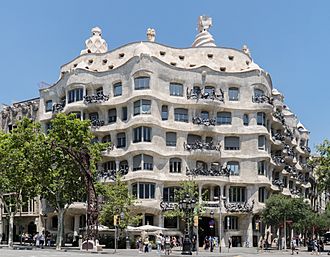 |
|
| Alternative names | La Pedrera |
| General information | |
| Architectural style | Modernisme |
| Address | 92, Passeig de Gràcia |
| Town or city | Barcelona, Catalonia |
| Country | Spain |
| Owner | Fundació Catalunya-La Pedrera |
| Design and construction | |
| Architect | Antoni Gaudí |
| UNESCO World Heritage Site | |
| Part of | Works of Antoni Gaudí |
| Criteria | Cultural: (i), (ii), (iv) |
| Inscription | 1984 (8th Session) |
| Extensions | 2005 |
| Type: | Non-movable |
| Criteria: | Monument |
| Designated: | 24 July 1969 |
| Reference #: | RI-51-0003814 |
Casa Milà is a famous building in Barcelona, Catalonia, Spain. People often call it La Pedrera, which means "the stone quarry". This nickname comes from its unique, rough stone look. It was the last private home designed by the famous architect Antoni Gaudí. Construction took place between 1906 and 1912.
The building was ordered by Pere Milà and his wife Roser Segimon in 1906. At the time, its wavy stone walls and twisting iron balconies were quite unusual. It also had new features like a self-supporting stone front and a flexible floor plan. There was even an underground garage and a cool roof terrace.
In 1984, UNESCO named Casa Milà a World Heritage Site. Since 2013, the Fundació Catalunya La Pedrera has managed the building. They offer tours, exhibitions, and other fun cultural activities there.
Contents
History of Casa Milà
About the Architect, Antoni Gaudí
Antoni Gaudí i Cornet was born on June 25, 1852, in Catalonia, Spain. When he was a child, Gaudí had poor health. He often had to rest at his summer home. This gave him a lot of time to explore nature outdoors. Nature later became a huge inspiration for his building designs.
Gaudí was a very hands-on person and a skilled craftsman. He loved turning his creative ideas into real buildings. He was open to new styles and had a great imagination. This helped him create new types of architecture. He is now seen as a pioneer of modern architecture.
In 1870, Gaudí moved to Barcelona to study architecture. He was a bright student but sometimes inconsistent. It took him eight years to finish his studies. This was due to health issues, military service, and other activities.
After graduating, he became a busy architect. He also designed gardens, sculptures, and other decorations. Some of his most famous works include Parque Güell, Palacio Güell, Casa Milà, and Casa Vicens. He also worked on the Crypt of La Sagrada Familia. Gaudí's work was both admired and criticized for being so bold and new.
Sadly, Gaudí was hit by a tram on June 7, 1926. He died a few days later, on June 10, 1926, at age 73. After his death, his work became very famous and respected by many.
Who Owned the Building?
Casa Milà was built for Roser Segimón and her husband Pere Milà. Roser Segimón was a rich widow. She had made her money from a coffee farm in Guatemala. Her second husband, Pere Milà, was a real estate developer. He was known for his fancy lifestyle.
How Casa Milà Was Built
In 1905, Milà and Segimón got married. Roser Segimón bought a large house with a garden on Paseo de Gracia. In September, they asked Gaudí to build them a new house. They planned to live on the main floor and rent out the other apartments. Work started on February 2, 1906. They tore down the old building instead of just fixing it up.
The building was finished in December 1910. The owners moved into the main floor in October 1911. By October 31, 1912, Gaudí confirmed that the whole house was ready to be rented.
Changes in Ownership
Pere Milà died in 1940. In 1946, Roser Segimon sold the building. A company called Compañía Inmobiliaria Provenza, SA (CIPSA) was created to manage it. Roser Segimon continued to live on the main floor until she died in 1964.
The new owners made some changes. They divided the first floor into more apartments. In 1953, they hired an architect to turn the attic laundry rooms into apartments. These new apartments had a modern style for the 1950s.
Over time, the building became a bit run down. Maintenance was expensive. In 1966, an insurance company took over the main floor. Casa Milà had many different tenants, like a bingo hall and offices. By 1971, stones were starting to come loose. Some emergency repairs were made to protect Gaudí's original design.
Restoring the Building
Gaudí's work was named a historic monument on July 24, 1969. In the early 1980s, Casa Milà was in poor shape. It had been painted a dull brown, and many of its original colors were gone. But it has since been beautifully restored. Many of the original colors have been brought back to life.
In 1984, the building became part of a World Heritage Site. This site includes several of Gaudí's amazing works. In 1986, Caixa Catalunya bought La Pedrera. Urgent restoration work began in February 1987. The main floor was reopened in 1990 as an exhibition space. It shows examples of Modernisme style.
Design of Casa Milà
The building is very large, covering 1,323 square meters per floor. Gaudí started drawing his ideas in his workshop. He designed the house with constant curves, both inside and out. He used natural shapes and geometric patterns.
Casa Milà has two main buildings. They are built around two courtyards. These courtyards bring light to all nine floors. The basement was meant for a garage. The Milà family lived on the main floor. The other 20 apartments were for rent. The building's shape looks like an uneven "8" because of the courtyards. The attic held laundry areas. It also helped insulate the building and shaped the roof.
One of the most amazing parts is the roof. It has skylights, stair exits, vents, and chimneys. These are made of brick, broken marble, or glass. They are not just useful but also look like sculptures.
Inside the apartments, the ceilings are curved and decorated. There are handmade wooden doors, windows, and furniture. The floors have special hydraulic tiles and other beautiful details.
The stairways were mostly for service. People usually used the elevators to reach the apartments. Only the main floor had a grand internal staircase. Gaudí wanted people living on different floors to meet. So, elevators only stopped on every other floor.
Building Structure
Casa Milà is special because its stone front supports itself. This means the outer walls do not carry the weight of the building. Instead, curved iron beams connect the facade to the inner structure of each floor. This design allows for big windows that let in lots of light. It also means that inner walls can be moved or removed easily. This gives owners the freedom to change their apartment layouts.
Building Details and Decorations
The Facade
The outside walls are made of large blocks of limestone. The blocks were cut to fit the building's curved shape. They were then put in place to form a continuous, wavy surface.
The windows of La Pedrera are a key part of the design. Gaudí made them different sizes. This was to let in the most natural light possible.
From the outside, the building has three main parts. There's the main six-story section with wavy stone floors. Then, two floors are set back, with a smoother, whiter look. Finally, there's the roof section.
Some of the original ironwork on the lower facade was removed over time. In 1928, a tailor opened a shop and took down the bars. Later, Americans donated one of these lost iron pieces to the MoMa.
During restorations in 1987, fallen stone pieces were put back. New stone was brought from the original quarry to match the old material perfectly.
Halls and Courtyards
The building has a unique solution for its entrance areas. Instead of dark, closed lobbies, it has open, airy courtyards. These courtyards are bright and visible as you enter. There are two courtyards, one facing Passeig de Gracia and one facing Provence street.
- Patios
The courtyards are important for supporting the inner walls. Their floors are held up by cast iron pillars. Gaudí used a clever design with curved beams. This structure is very strong and looks a bit like Gothic crypts.
- Interior Gates
A huge iron gate protects the entrance. Its design is very artistic. It was originally used by both people and cars to access the garage. The two entrance halls are colorful. They have oil paintings on the walls with images from mythology and nature.
During construction, there was a challenge with the basement garage. A future resident had a Rolls-Royce that couldn't fit. Gaudí agreed to remove a pillar on the ramp. This allowed the car to enter the garage.
For the floors, Gaudí used special square wooden tiles. He also designed hexagonal blue tiles with sea patterns. These had originally been made for the Casa Batlló.
The Loft
Like in Casa Batlló, Gaudí used catenary arches to support the roof. These arches are a strong and natural shape. The attic, where laundry rooms were, has a roof supported by 270 curved arches. They are all different heights. The roof looks like the ribs of a huge animal or a palm tree. It creates a wavy landscape of hills and valleys.
Roof and Chimneys
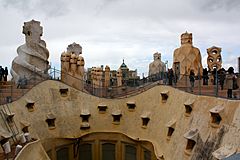
The roof of La Pedrera is very unique. It has six skylights and stair exits. There are also twenty-eight chimneys grouped together. Two hidden vents help bring fresh air into the building. Four domes on the roof connect to the facade. The staircases also hold water tanks, some shaped like snails.
The wavy roof of La Pedrera is sometimes called "the garden of warriors." This is because the chimneys look like soldiers protecting the skylights. The roof has been carefully restored. Old chimneys and antennas that were added later have been removed. The original beauty of the chimneys and skylights has been brought back. They are covered with colorful pieces of marble and broken tiles. One chimney was even topped with glass pieces. People say Gaudí added these from empty champagne bottles after the building opened!
Furniture
Gaudí designed special furniture for the main floor. He believed the architect should design everything, from the building's structure to small details like lamps and furniture. This was part of the Modernisme art style.
This led to some disagreements with Roser Segimon. She complained that there wasn't a straight wall for her piano. Gaudí famously replied, "So play the violin." Sadly, much of Gaudí's original furniture was removed over time. Some pieces are now in museums or private collections.
Gaudí also designed special oak doors. But only two floors got these high-quality doors. Roser Segimon decided they were too expensive for the other floors.
Architectural Influence
Casa Milà is part of the UNESCO World Heritage Site "Works of Antoni Gaudí". Its unique, natural-looking design inspired other buildings around the world, such as:
- The 1921 Einstein Tower in Potsdam, Germany.
- The Solomon R. Guggenheim Museum in Manhattan, New York.
- The Chapelle Notre Dame du Haut in Ronchamp, France.
- Works by Austrian architect Friedensreich Hundertwasser.
- The Disney Concert Hall in Los Angeles.
Often, free art shows are held on the first floor. This gives visitors a chance to see some of the interior design. You can pay to enter an apartment on the fourth floor and the roof. The other floors are not open to visitors.
Design Inspirations
Gaudí's La Pedrera was inspired by a mountain. But no one agrees on which mountain it was. Some think it was the rocks of Fray Guerau. Others suggest St. Miquel del Fai or the cliffs of Torrent Pareis. Some even think it was inspired by mountains in Cappadocia, Turkey.
Some people believe the inside layout of La Pedrera comes from Gaudí's studies of old castles. The chimneys on the roof look like "sentinels" (guards) with helmets. This adds to the castle-like feeling. The iron gate in the lobby has no straight lines or repeating patterns. It looks like soap bubbles or plant cells.
Casa Milà in Media
- A scene in the movie The Passenger was filmed on the roof.
- A scene in the movie Vicky Cristina Barcelona was also filmed on the roof.
- It is mentioned in the novel Seiobo There Below by László Krasznahorkai.
- It appears in the book Artemis Fowl and the Lost Colony by Eoin Colfer.
- It is mentioned in the book The Mezuzah in the Madonna's Foot by Trudi Alexy.
- It is mentioned in the "Ballrooms and Biscotti" episode of Gilmore Girls.
- Several scenes in the movie Gaudi Afternoon take place there.
- A small model of it is at the Catalunya en Miniatura park.
- It is featured in the music video for Deep Forest's 'Sweet Lullaby'.
- It is the home of Edmond Kirsch in Dan Brown's novel Origin.
Gallery
See also
 In Spanish: Casa Milà para niños
In Spanish: Casa Milà para niños
- List of Modernisme buildings in Barcelona
 | Delilah Pierce |
 | Gordon Parks |
 | Augusta Savage |
 | Charles Ethan Porter |


