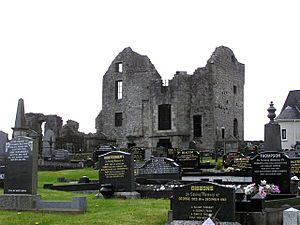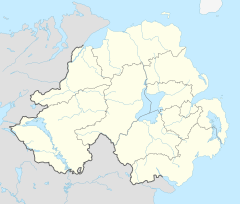Castle Balfour facts for kids
Quick facts for kids Castle Balfour |
|
|---|---|
 Castle Balfour, Lisnaskea, County Fermanagh, Northern Ireland |
|
| Irish grid reference | H3634 |
| District |
|
| County | |
| Country | Northern Ireland |
| Sovereign state | United Kingdom |
| Postcode district | BT |
| Dialling code | 028, +44 28 |
| EU Parliament | Northern Ireland |
| UK Parliament |
|
| NI Assembly |
|
Castle Balfour is an old castle located in Lisnaskea, a town in County Fermanagh, Northern Ireland. It stands right next to the local graveyard, just west of Main Street. This historic castle is a special monument looked after by the state. It's found in the area called Castle Balfour Demesne. You can find it at grid reference H3622 3369.
Contents
History of Castle Balfour
Building the Castle
The land where Castle Balfour stands was once called Castle-skeagh. King James I gave this land to Michael Balfour from Scotland. This happened during the Plantation of Ulster, a time when Scottish and English settlers moved to Ireland.
In 1615, Michael Balfour sold the land to his younger brother, James, Lord Balfour of Glenawley. A report from 1618 or 1619 by Captain Nicholas Pynnar said that James Balfour had started building his castle. The town of Lisnaskea grew up around this new castle.
Changes Over Time
Castle Balfour was changed in 1652. Later, in 1689, it was damaged. The last person to live in the castle was James Haire. He rented the castle from John Creighton.
In 1803, a fire destroyed the castle. James Haire and his family had to move out. Sadly, James Haire's mother, Phoebe Haire, died in the fire. People believe someone from the Maguire family started the fire.
Saving the Castle
After the fire, the castle was left in ruins for many years. But in the 1960s, a lot of work was done to fix and save it. More important repair work happened in the late 1990s. This helped protect the castle for future generations.
Ancient Roots
Before the castle was built, there was an older settlement here. Evidence shows there was a ringfort, which is a type of ancient circular fort. This means people lived in this area a very long time ago.
Digging at the site showed a ditch (called a fosse) that was 2 meters deep. Scientists used radiocarbon dating to find out how old things were. They found dates from 359 to 428 AD for the ringfort at Castle Balfour. This tells us the area has been lived in for many centuries.
Features of the Castle
Castle Design
In 1618 or 1619, Captain Nicholas Pynnar described the early building work. He said Balfour had started a stone wall (a bawn) that was 70 feet square. Two sides of this wall were already 15 feet high. There was also a castle building, with half of it already two stories high. It was planned to be three and a half stories tall.
Castle Balfour was a long, rectangular building. It had three stories and was built facing north and south. The main part of the castle was about 26 meters long and 8 meters wide. It had a square part sticking out on the east and west sides. A newer rectangular section was added to the north end.
Scottish Style
The castle looks like a Scottish castle. Many people think Scottish builders worked on it. The castle has a "T" shape when you look at it from above. The entrance has special openings called "gun-loops" where defenders could fire weapons.
Inside, the castle has rooms with arched ceilings, called "vaulted rooms." On the ground floor, there was a kitchen with a fireplace and an oven. The main living areas were on the first floor. The castle also has special turrets (small towers) with "gun slits" for defense. These turrets are supported by stone brackets called "corbels."
 | Calvin Brent |
 | Walter T. Bailey |
 | Martha Cassell Thompson |
 | Alberta Jeannette Cassell |


