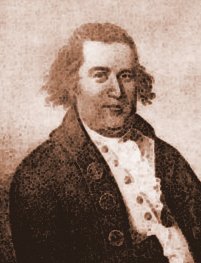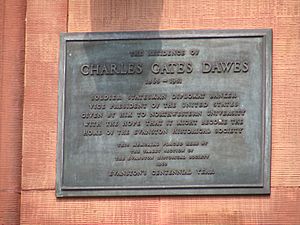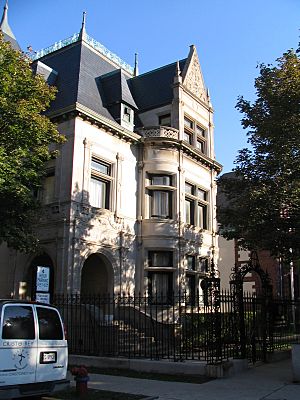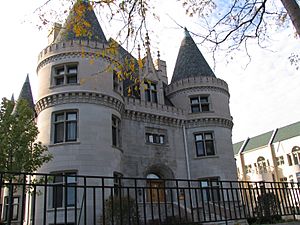Charles G. Dawes House facts for kids
|
Charles G. Dawes House
|
|

The front of the house, which faces Greenwood Street.
|
|
| Location | 225 Greenwood Street, Evanston, Illinois |
|---|---|
| Built | 1894 |
| Architect | H. Edwards Ficken |
| Architectural style | Chateauesque |
| NRHP reference No. | 76000706 |
Quick facts for kids Significant dates |
|
| Added to NRHP | December 8, 1976 |
| Designated NHL | December 8, 1976 |
The Charles Gates Dawes House is a historic mansion in Evanston, Illinois, that is now a museum. Built in 1894, this grand home looks like a French castle and sits near the shore of Lake Michigan.
From 1909 until he died in 1951, it was the home of Charles Gates Dawes and his family. Dawes was a very important person in American history. He was the U.S. Vice President from 1925 to 1929, serving with President Calvin Coolidge.
Dawes also won the Nobel Peace Prize in 1925. He created a special plan, called the Dawes Plan, to help Germany after World War I. The plan made it easier for Germany to pay for the damages of the war, which helped bring stability back to Europe. Dawes was also a general in World War I and the U.S. Ambassador to Great Britain.
Interestingly, Dawes was a descendant of William Dawes. William Dawes was a hero of the American Revolution who rode with Paul Revere to warn colonists that British soldiers were coming.
Today, the house is a National Historic Landmark. It is owned by the Evanston History Center, which gives tours to the public.
Contents
History of the House
Charles G. Dawes and his family lived in this house from 1909 to 1951. In 1944, Dawes donated the house to Northwestern University. He wanted it to become the home for the Evanston Historical Society, which is now called the Evanston History Center.
The Dawes family continued to live in the house until Charles's wife, Caro, passed away in 1957. In 1960, the Evanston History Center officially moved in. Northwestern University later gave the house directly to the History Center in 2009.
The Architect and His Design
The house was built in 1894 for Robert Sheppard, who worked for Northwestern University. The architect who designed it was H. Edwards Ficken from New York.
Ficken was born in London and moved to the United States in 1869. He designed many important buildings, including some for Yale University. He was known for his unique style, which often mixed different architectural ideas.
A French Castle in Illinois
The Dawes House is built in a style called Chateauesque. This style was inspired by the beautiful castles, or chateaux, built in France during the 16th century.
Architects who used this style tried to make buildings look like the grand chateaux found in France's Loire Valley. They often used limestone for the outside walls and added fancy carvings. A famous example of this style is the Biltmore Estate in North Carolina, which is America's largest private home.
The Dawes House is a bit different, though. Its design has a more rustic, countryside feel, like the rural manors of France. It shares some features with other famous buildings of its time, showing how architects were inspired by French designs, especially the famous Château de Chambord.
Gallery
-
A view of the house from the side yard, which looks out over Lake Michigan.
Landmark Status
Because of its historical importance, the house was named a National Historic Landmark in 1976. This is one of the highest honors a building can receive in the United States.
Visiting the Evanston History Center

The Evanston History Center (EHC) is based in the Dawes House. You can take a guided tour to see what life was like for the Dawes family.
Tours walk you through rooms like the library, dining room, and kitchen. These rooms are filled with furniture and art that once belonged to the family. The EHC also hosts events, workshops, and lectures. It has a research room with old documents, photos, and maps about the history of Evanston.
See also
 | Selma Burke |
 | Pauline Powell Burns |
 | Frederick J. Brown |
 | Robert Blackburn |









