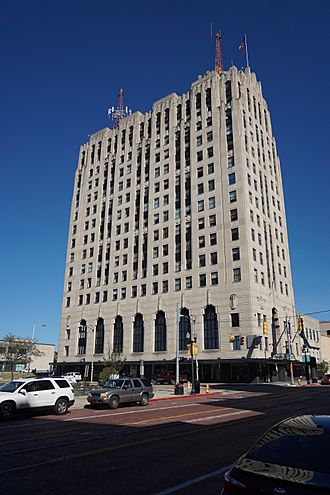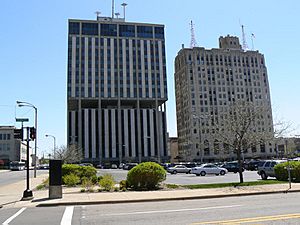Charles Stewart Mott Foundation Building facts for kids
Quick facts for kids Charles Stewart Mott Foundation Building |
|
|---|---|

Charles Stewart Mott Foundation Building viewed from Saginaw Street
|
|
| Former names | Union Industrial Bank Building |
| General information | |
| Type | Office building |
| Architectural style | Art Deco |
| Location | Flint, Michigan |
| Country | United States |
| Coordinates | 43°0′57.5″N 83°41′24.8″W / 43.015972°N 83.690222°W |
| Construction started | 1929 |
| Completed | 1930 |
| Inaugurated | December 15, 1930 |
| Owner | Charles Stewart Mott Foundation |
| Technical details | |
| Floor count | 16 |
| Design and construction | |
| Architect | Wirt C. Rowland of Smith, Hinchman & Grylls |
The Charles Stewart Mott Foundation Building is a tall, 16-story high-rise building in downtown Flint, Michigan. It used to be called the Union Industrial Bank Building. This building is the tallest one in Flint!
It was designed by an architect named Wirt C. Rowland in 1928 and opened in 1930. It was first built to be the main office for Union Industrial Bank. Rowland was known for using new materials in his buildings. For example, he used Nirosta, a type of stainless steel, for decorations inside. He also used aluminum for the building's storefronts and window frames.
In 1944, Charles Stewart Mott bought the building. Since then, it has been the main office for the Charles Stewart Mott Foundation. That's why it was renamed the Charles Stewart Mott Foundation Building. You might have even seen it in movies like Semi-Pro and All's Faire in Love. Many people think it's one of the most famous buildings in downtown Flint.
Contents
Why Was This Building Needed?
The bank that first owned this building was called Industrial Savings Bank. It started in Flint, Michigan, in 1909. Important people like Charles Stewart Mott (who later bought the building) and Walter Chrysler (who started Chrysler cars) were involved with the bank.
By 1928, Industrial Savings Bank had become the biggest bank in Flint. It had grown so much that its old building, built in 1923, was too small. Also, it was planning to join with another bank, Union Trust and Savings Bank, in May 1929. They needed a much bigger and more modern building for their new, combined bank.
Designing a Modern Skyscraper
The Union Industrial Bank Building was designed in 1928 by Wirt C. Rowland. He worked for a company called Smith, Hinchman & Grylls. His plan was to create a large office building that would also be the main office for the new Union Industrial Bank.
Art Deco Style and Location
The building was designed in the Art Deco style. This style was very popular in the 1920s and 1930s. It uses lots of geometric shapes and sleek, modern designs. The building is 16 stories tall. You can find it in downtown Flint at the corner of Saginaw Street and First Street. Its address is 503 South Saginaw Street.
Innovative Materials
Wirt C. Rowland had already designed other famous buildings in Detroit, like the Guardian Building and the Penobscot Building. He used some of his new ideas from those projects in the Flint building.
One of the most exciting parts of the Union Industrial Bank Building's design was Rowland's use of Nirosta. This is a special type of stainless steel. He used it for decorations in the public areas inside the building, especially in the main banking hall and lobbies. Nirosta was made by a German company called Krupp. It was easier to use and cost less than another metal called Monel, which Rowland had used before.
On the outside of the building, Rowland used black enamel-finished aluminum. This was used for all the metal parts, like grilles, decorative panels (called spandrels), storefronts, and window frames. Using aluminum for storefronts and window frames was very new and modern at that time. The black color of the aluminum was chosen to stand out against the lighter limestone that covered the outside of the building.
Rowland also used a cool trick from his other designs. He made light-colored bands and dark panels around the windows. This made the windows look like they were grouped together. He also made some parts of the top floors stick out and some set back, which added to the modern look.
Inside the Building
The second floor of the building has a very large banking lobby. It measures about 66 feet (20 meters) by 38 feet (12 meters). It looks a bit like the bigger lobby in the Guardian Building. This banking lobby also had a special material from the Johns-Manville Company that helped reduce noise. It was made of canvas and felt.
The Union Industrial Bank Building also has many geometric shapes as decorations. For example, the ceilings in the first-floor lobby and the basement safe deposit vault lobby have a hexagon pattern. There are also angled arches throughout the building. These geometric designs, both inside and outside, give the building a very modern feel.
Changes During Construction
Rowland finished the main design for the building by the end of 1928. However, the plan to merge Industrial Savings Bank with Union Trust and Savings caused a delay. Work on the building didn't start until May 1929, after the banks officially joined. The detailed drawings were finished in August 1929.
By October, there were even plans for an extra 17th story and a two-story club on the top floors. This club would have had dining rooms, lounges, porches, and a library. But then, the Wall Street Crash of 1929 happened, which caused big economic problems. Also, there were some financial difficulties at Union Industrial Bank. Because of these issues, the bank decided not to build the club and stuck with the original 16-story design.
Demolition of the old building on the site began in the fall of 1929. After just over a year of construction, the Union Industrial Bank Building opened on December 15, 1930. It was the last skyscraper that Wirt C. Rowland ever designed.
The Building Today
In 1944, Charles Stewart Mott bought the Union Industrial Bank Building for $25,000. It has been the main office for the Charles Stewart Mott Foundation ever since. On January 1, 1945, the building was officially renamed the Charles Stewart Mott Foundation Building. Since the 1960s, a company from Detroit has helped keep the outside of the building looking good, doing work on it every year since 1990.

The Mott Foundation Building was the last tall office building built in downtown Flint for a long time. Another tall building, Genesee Towers, was completed in 1968 right next to it. Both buildings were about 250 feet (76 meters) tall.
When Genesee Towers was planned to be taken down in 2013, it was very close to the Mott Foundation Building and the Flint Journal Building. So, they decided to use implosion, which means carefully collapsing the building. After Genesee Towers was imploded in 2013, the Mott Foundation Building became the tallest building in Flint.
What's Inside Now?
Besides being the home of the Charles Stewart Mott Foundation, the building has many other businesses. These include law firms, financial companies, and other professional services. The Flint and Genesee Chamber of Commerce also has offices there. It even has a Christian Science Reading Room. The Crim Fitness Foundation used to be in the building until 2007.
In 2007, there was a small fire on the 14th floor caused by a faulty power strip. Everyone in the building had to leave, but luckily, no one was hurt.
The Mott Foundation Building has also been used for public art projects. In 2012, an artist worked with the Flint Public Art Project to create a special New Year's Eve light show on the building. It even included a virtual ball drop!
The building is also a popular place for important meetings and press conferences. Flint mayors and Michigan governors have held events there. For example, Governor Rick Snyder held a press conference there during the Flint water crisis. In 2009, leaders from different groups met at the building to talk about how to help the area during the crisis in the car industry.
Images for kids
-
The Mott Foundation Building (right) next to Genesee Towers, circa 2007
See also
 In Spanish: Charles Stewart Mott Foundation Building para niños
In Spanish: Charles Stewart Mott Foundation Building para niños
 | Delilah Pierce |
 | Gordon Parks |
 | Augusta Savage |
 | Charles Ethan Porter |



