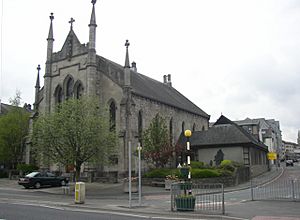Church of Holy Trinity and St George, Kendal facts for kids
Quick facts for kids Church of Holy Trinity and St George |
|
|---|---|
 |
|
| Lua error in Module:Location_map at line 420: attempt to index field 'wikibase' (a nil value). | |
| OS grid reference | SD 517,928 |
| Location | New Road, Kendal, Cumbria |
| Country | England |
| Denomination | Roman Catholic |
| History | |
| Status | Parish church |
| Founder(s) | Thomas Wilkinson |
| Consecrated | 15 September 1837 |
| Architecture | |
| Functional status | Active |
| Heritage designation | Grade II* |
| Designated | 30 January 1985 |
| Architect(s) | George Webster |
| Architectural type | Church |
| Style | Gothic Revival |
| Groundbreaking | 1835 |
| Completed | 1837 |
| Construction cost | £4,000 |
| Specifications | |
| Materials | Limestone, slate roof |
| Administration | |
| Diocese | Lancaster |
The Church of Holy Trinity and St George is a beautiful Roman Catholic church located in Kendal, England. It is an active church where people still gather for worship. This special building is listed as a Grade II* building, meaning it's very important historically and architecturally.
The church was started by a priest named Thomas Wilkinson. A local architect, George Webster, designed it. Many experts believe this church is the best one Webster designed in Kendal.
Contents
History of the Church
Early Beginnings
In the 1700s, Catholic people in Kendal met in a house. Later, in 1793, a small chapel was built on the same spot. The Church of Holy Trinity and St George was built to replace that older chapel.
Building the Church
Thomas Wilkinson, the parish priest, was the one who started both the old chapel and this new church. George Webster, a local architect, designed the church. It cost about £4,000 to build, which was a lot of money back then!
The first stone was laid in October 1835. The church was officially opened and blessed on September 15, 1837.
Changes Over Time
The church is built close to the River Kent. Because of this, it has been flooded several times. In 1908, the church floor was raised to help prevent future flood damage.
Electricity was added to the church in 1927. The original pipe organ was damaged by floods in 1927. It was replaced by a harmonium, which is a smaller, simpler instrument. In 1935, a different organ was brought in and fixed up. This organ was worked on again between 1961 and 1966.
In the year 2000, the church got a new electronic organ. An electronic bell system was also installed that year. The next year, more seats were added in the gallery where the old organ used to be. In 2002, the church entrance was improved with a new vestibule and narthex, making it easier to enter.
Church Architecture
Outside the Church
The church is made from limestone with a slate roof. It is built in the Early English Gothic style, which is a type of old English church design. The church has a long main area called a nave and a smaller area at the front called a chancel.
At the front of the church, the middle part sticks out and has a pointed roof, like a triangle. This part has tall, thin windows called lancet windows. There's also a statue of Saint George and the Dragon carved by Thomas Duckett, who worked for the architect. A cross sits at the very top of the roof. Along the sides of the church, you can see more lancet windows.
Inside the Church
Inside, there is a gallery at the back, which is like a balcony. It is supported by an arcade with thin columns. On the sides of the chancel, there are two large spaces called niches. Each niche has a statue carved by Thomas Duckett. One statue shows Ecce Homo (Jesus before his crucifixion), and the other shows Saint George.
The fence-like barrier in front of the chancel is made of cast iron and has decorative designs. The pulpit, where the priest gives sermons, is made of wood and has eight sides. The stone font, used for baptisms, also has eight sides. Near the doorway, there are two octagonal marble containers for holy water, made in 1837.
Stained Glass Windows
In the porch, there are four old squares of glass from the 1600s, originally from Flanders. The beautiful stained glass windows at the front of the church were made by Hardman & Co.. The middle window shows Thomas Wilkinson, the founder, offering the church to Christ. The windows next to it show Saint Cuthbert and Saint George.
The stained glass windows on the sides of the chancel were made by H. Barnett. They show Saint Joseph and Saint Anne. In the south wall of the nave, there is more stained glass by Hardman, and also some by Mayer of Munich.
Why the Church is Important
The Church of Holy Trinity and St George was officially recognized as a Grade II* listed building on January 30, 1985. This means it is a very important building with special historical or architectural value.
Architectural historians Matthew Hyde and Nikolaus Pevsner have called it "much the best" of the three churches designed by George Webster in Kendal. They also noted its "wide and brightly lit interior," meaning it feels spacious and full of light inside.
See also
- Listed buildings in Kendal
- List of works by George Webster
 | Kyle Baker |
 | Joseph Yoakum |
 | Laura Wheeler Waring |
 | Henry Ossawa Tanner |

