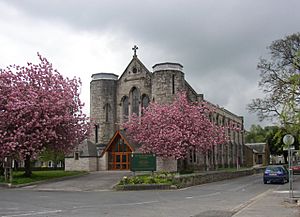St George's Church, Kendal facts for kids
Quick facts for kids St George's Church |
|
|---|---|

West end of St George's Church, Kendal
|
|
| Lua error in Module:Location_map at line 420: attempt to index field 'wikibase' (a nil value). | |
| Location | Castle Street, Kendal, Cumbria |
| Country | England |
| Denomination | Anglican |
| Website | St George, Kendal |
| History | |
| Status | Parish church |
| Founded | 1754 |
| Dedication | Saint George |
| Architecture | |
| Functional status | Active |
| Architect(s) | George Webster Austin and Paley |
| Architectural type | Church |
| Style | Gothic Revival |
| Groundbreaking | 1838 |
| Completed | 1910 |
| Specifications | |
| Materials | Limestone, sandstone |
| Administration | |
| Parish | St George, Kendal |
| Deanery | Kendal |
| Archdeaconry | Westmorland and Furness |
| Diocese | Carlisle |
| Province | York |
St George's Church is a beautiful church located on Castle Street in Kendal, Cumbria, England. It is an active Anglican church, which means it is part of the Church of England. It serves the local community as a parish church. St George's is also part of a group of churches called the Beacon Team Ministry. This church was built with help from a special grant, showing it was an important project at the time.
Contents
History of St George's Church
The story of St George's Church began in 1754. Back then, it was a small chapel connected to the main Kendal Parish Church. This early chapel was in a two-story building in Kirkgate. The chapel was on the top floor, while the ground floor was used as a butter market. The basement even served as a jail! This first chapel closed when the current church was built.
Building the New Church
The church you see today on Castle Street was built between 1838 and 1841. It was designed by a local architect named George Webster. The Church Building Commission gave a grant of £4,242 to help pay for its construction.
Changes Over Time
Over the years, the church has been updated and expanded.
- Between 1910 and 1914, a chancel (the area around the altar), an organ room, and vestries (rooms for clergy and choir) were added. These new parts were designed by the architects Austin and Paley in 1904.
- Originally, the church had two tall, octagonal towers with spires at its west end. These towers were about 100 feet (30 meters) high.
- However, there were problems with the towers' foundations. So, in 1927, they were made shorter.
- In 1978, they were made even shorter, until they were the same height as the church's main roof.
- In 1963, the two sections at the western end of the church were separated. This created a smaller side chapel and a meeting room.
- The galleries (balconies) along the sides of the church were removed. The gallery at the west end was turned into a hall on the upper floor.
- In 2004, a narthex (an entrance hall) was added at the west end. It has two small buildings on either side and provides a new entrance and restrooms.
Architecture and Design
The main part of the church, including the nave (the central area where people sit) and the bases of the towers, was built by George Webster. It is made from limestone. The style is called Early English, which means it has thin, tall lancet windows and strong buttresses (supports on the outside walls).
Inside the Church
The chancel, which was added later by Austin and Paley, is made of sandstone. Its style is called Decorated, which often features more detailed carvings and windows.
- Inside, you will see a wooden pulpit (where sermons are given) that stands on columns made of a special type of granite called Peterhead granite.
- The lectern (where readings are given) is shaped like an eagle.
- The furnishings in the chancel were also designed by Austin and Paley.
- The sanctuary (the area around the altar) has a floor made of beautiful Carrara marble and a type of limestone called Crinoidal limestone from Dent.
- To the south of the chancel is a transept (a part of the church that crosses the main body). This area holds the vestries for the choir and clergy.
The Organ
The church has a large pipe organ with three manuals (keyboards). It was built in 1883 by local organ builders Wilkinson and Sons.
- The organ was originally located in the south gallery.
- In 1911, it was moved to the north organ chamber by the same company.
- In 1983, the organ was restored by a company called Rushworth and Dreaper, making sure it continues to sound wonderful.
 | Valerie Thomas |
 | Frederick McKinley Jones |
 | George Edward Alcorn Jr. |
 | Thomas Mensah |

