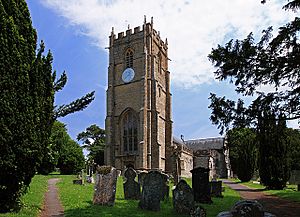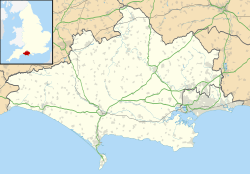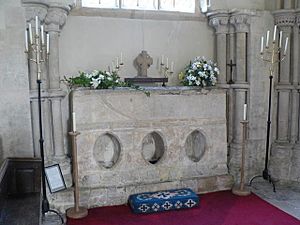Church of St Candida and Holy Cross facts for kids
Quick facts for kids St Candida and Holy Cross |
|
|---|---|

St Candida and Holy Cross from the west
|
|
| 50°45′19″N 2°51′23″W / 50.7554°N 2.8565°W | |
| OS grid reference | SY3968195442 |
| Location | Whitchurch Canonicorum, Dorset |
| Country | England |
| Denomination | Anglican |
| History | |
| Status | Parish church |
| Founder(s) | Alfred the Great |
| Relics held | St Wite (Latin: St Candida) |
| Architecture | |
| Functional status | Active |
| Heritage designation | Grade I |
| Designated | 5 September 1960 |
| Style | Early English, Perpendicular |
| Specifications | |
| Tower height | 75 feet (23 m) |
| Materials | Stone, slate roof |
| Bells | Eight |
| Tenor bell weight | 16 long cwt 3 qr 26 lb (1,902 lb or 863 kg) |
| Administration | |
| Parish | Whitchurch Canonicorum |
| Deanery | Lyme Bay |
| Archdeaconry | Sherborne |
| Diocese | Salisbury |
| Province | Canterbury |
The Church of St Candida and Holy Cross is an Anglican church located in Whitchurch Canonicorum, a village in Dorset, England. This church is very old, with its earliest parts built in the 12th century. It stands where an even older Saxon church once was.
The church has a mix of building styles, mostly Early English and Perpendicular. It is famous for being one of only two parish churches in England that still has a shrine with the bones (relics) of its patron saint. These relics belong to St. Candida, also known as Saint Wite.
Many important people are connected to this church. George Somers, who helped start the colony of Bermuda, is buried here. Also, Georgi Markov, a Bulgarian writer, is buried in the churchyard. The church is still active today and is a Grade I listed building, meaning it's a very important historic site.
Contents
A Look at the Church's Past
The Church of St Candida and Holy Cross is found on the northern edge of Whitchurch Canonicorum. This is a small village in the beautiful Marshwood Vale area of west Dorset.
Early Beginnings and Changes
Around the 9th century, Alfred the Great, a famous English king, founded a church on this very spot. He called it Hwitan Cyrican, which means "White Church." He even left it to his youngest son, Æthelweard. However, almost nothing from that first church remains today.
In the 11th century, after William the Conqueror took over England, he gave the church to monks from St Wandrille's monastery in France. These monks started a big project to rebuild and make the church larger in the 12th century.
Later, in 1190, the monks sold the church to the Bishop of Salisbury. Then, in the early 13th century, it was given to Robert de Mandeville, a local lord. He made even more big changes. He added the main part of the church (the nave), the side sections (north and south transept), and part of the back wall (south wall of the chancel). He also built the shrine for St Wite's remains.
Becoming "Canonicorum"
In the mid-13th century, Robert de Mandeville gave the church to the Bishop of Bath and Wells. But the Bishop of Salisbury still wanted his yearly payment! So, they made a deal: the church's income would be shared between two church officials, called canons. This is why the Latin word Canonicorum (meaning "of the canons") was added to Whitchurch.
Growth and the Reformation
By the early 15th century, this church's parish (its local area) was one of the largest in England. During this time, the entrance area (the porch) and the top edge of the south aisle (the parapet) were built. The tall tower, which is a well-known landmark, was also added.
The shrine of St Wite was believed to have healing powers. This made the church a very popular place for pilgrimages, bringing many visitors and wealth. However, this changed suddenly in the 16th century with the English Reformation. During this time, the practice of honoring saints was stopped, and many shrines were destroyed.
Since then, not many major changes have happened to the church. Some parts were removed, like the rood loft (a gallery above the chancel arch). A new room (the south vestry) was added in 1822. In the 1840s, some roofs were replaced, a side aisle was made wider, and new windows were put in the upper walls (the clerestory).
Today, the church is part of the Church of England Diocese of Salisbury. In 1960, it was given a Grade I listed building status. This is the highest level, meaning it's considered to be of "exceptional interest" and sometimes even "internationally important."
The Special Shrine of St Wite
Inside the church is the shrine of its patron saint, Saint Wite. Her name in Latin is St Candida. This shrine is very special because it's one of only two in an English parish church that still holds the bones (relics) of its saint. It's also the only one in the country, apart from Edward the Confessor's in Westminster Abbey, that survived the English Reformation.
The shrine is a simple stone tomb from the 13th century, about 5 feet tall. It looks like a rectangular coffin with a marble lid. It rests on a base that has three oval openings. People who came on pilgrimages believed the relics had healing powers. They would put personal items or even diseased body parts into these openings, hoping for a cure.
It's a mystery why this shrine survived the Reformation, when most others were destroyed. Perhaps its simple look made people think it was just an ordinary tomb, not an important shrine. The identity of the saint was even lost for a while. Local stories say she was an Anglo-Saxon holy woman killed by Vikings. Another idea is that she was Gwen Teirbron, a holy woman from Brittany in the 6th century.
In 1900, the tomb was opened. Inside, they found a lead box with the bones of a small woman. On the box was a Latin message: "HIC-REQESCT-RELIQE-SCE-WITE," which means "Here lie the remains of St Wite."
Church Architecture and Design
The Church of St Candida and Holy Cross has a typical cross shape, known as cruciform. It shows a mix of different building styles. It's a great example of Early English architecture in Dorset, especially in the main parts like the nave and transepts. It also has some older Norman features and important additions from the Perpendicular style.
The church is built from stone with slate roofs. It has a main hall (nave) with upper windows (clerestory), side aisles, north and south transepts, a tall tower at the west end, a chancel (the area around the altar), a south porch, and a south vestry (a room for clergy).
The Tower and Its Details
The tower is built in the Perpendicular style and has five sections. It stands about 75 feet tall. It has a top edge with square shapes (a crenellated parapet) and strong supports (buttresses) that end in pointed decorations (crocketed pinnacles). The main doorway on the west side of the tower has carved panels (spandrels) with plant designs. Above the doorway is a window with a horizontal bar (transom), and on either side are empty spaces (niches) where statues might have been.
The tower holds eight bells. The oldest bell is from the 17th century, and the newest was made in 2012. High up on the tower walls, you can see carved stone panels. On the south side, there's a carving of an old ship, possibly Viking, and an axe. On both sides, there are carvings of an adze (a tool like an axe). The single-story south porch also has a crenellated parapet and large, carved grotesque figures at each corner.
Inside the Church
The south doorway is from the Norman period. Its sides have round columns with leafy tops (capitals). The arch above has a zig-zag pattern and a "beak-head" carving at the top. On the wall of the south aisle, there's a stone carving of a two-handled cup, which some believe represents the Holy Grail.
The three arches of the south arcade (a row of arches) are also Norman. They have round pillars with special "waterleaf" and "scallop" capitals. The four arches of the north arcade are Early English. Their columns have four shafts and beautifully carved capitals with leaves and trumpet-scallops. The arches are pointed, and one has a bold double-chevron pattern.
The windows in the upper walls (clerestory) are shaped like four-leaf clovers (quatrefoils). The roof of the nave is curved like a barrel and made of wood. It has painted decorations (bosses) and dates from the 14th century. The arch leading to the chancel is wide and pointed. The east wall of the chancel was rebuilt in 1847–48 and has three tall, narrow windows (lancets). The two south windows are also Early English lancets. The wooden stalls in the chancel are decorated with patterns from the early 16th century.
The transepts have Early English lancet windows, but the north and south windows are later Perpendicular additions with three lights. The north transept has wall arches with clustered columns and leaf capitals. The south transept is simpler and holds the church's organ. The font, used for baptisms, is a Norman stone bowl with overlapping arches. The octagonal wooden pulpit, where sermons are given, is from the Jacobean period and has two rows of arches.
Important Memorials and Burials
The church is home to several interesting memorials and graves.
Monuments Inside
In the chancel, there is a very decorated monument for Sir John Jefferey, who passed away in 1611. This memorial has columns with grooves (fluted) and fancy carvings with shapes like horns of plenty (cornucopias), flowers (fleurons), and masks.
Nearby is the tomb of John Wadham of Catherston. He was a "Captain of the Queen's Majestie at Sandesfoot Castle," a Member of Parliament for Weymouth, and a judge (Recorder) for Lyme. He died in 1584. His tomb is a simple stone tablet with two panels and a tall triangular top (pediment) decorated with circles.
Famous Burials
On the south wall, a brass plaque from 1905 remembers Admiral Sir George Somers. He was important in starting the English colony of Bermuda and died in 1610. His body, except for his heart, is buried under the vestry of the church.
Another plaque honors Victoria Cross recipient Edgar Christopher Cookson, who was killed in battle in 1915. The Bulgarian writer and critic Georgi Markov, who passed away in London in 1978, is buried in the churchyard. The ashes of the well-known broadcaster Robin Day are also buried near the south door of the church.
See also
- Grade I listed buildings in Dorset
 | Leon Lynch |
 | Milton P. Webster |
 | Ferdinand Smith |



