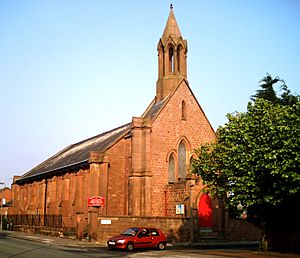Church of St Clement, Liverpool facts for kids
Quick facts for kids Church of St Clement, Liverpool |
|
|---|---|

Church of St Clement, Liverpool, from the northwest
|
|
| Lua error in Module:Location_map at line 420: attempt to index field 'wikibase' (a nil value). | |
| OS grid reference | SJ 368 893 |
| Location | Beaumont Street, Toxteth, Liverpool |
| Country | England |
| Denomination | Anglican |
| Churchmanship | Open Evangelical |
| Website | St Clement, Liverpool |
| History | |
| Status | Parish church |
| Architecture | |
| Functional status | Active |
| Heritage designation | Grade II* |
| Designated | 14 March 1975 |
| Architect(s) | Arthur and George Yates Williams |
| Architectural type | Church |
| Style | Gothic Revival |
| Groundbreaking | 1840 |
| Completed | 1841 |
| Specifications | |
| Materials | Stone, slate roof |
| Administration | |
| Deanery | Toxteth and Wavertree |
| Archdeaconry | Liverpool |
| Diocese | Liverpool |
| Province | York |
The Church of St Clement is a beautiful church located on Beaumont Street in Toxteth, Liverpool, England. It is an active Anglican church, which means it's part of the Church of England. It serves the local community as a parish church within the Liverpool Diocese. This special building is recognized as a Grade II* listed building, meaning it's very important historically and architecturally.
Contents
History of St Clement's Church
The Church of St Clement was built a long time ago, between 1840 and 1841. It was designed by two architects, Arthur and George Yates Williams. Later, a porch was added to the west side of the church. In 1892, the original straight stairs to the pulpit were changed to a spiral staircase. More recently, in 1984, a special screen was put under the west gallery. This created a separate room for parish activities.
Architecture of the Church
Outside the Church
St Clement's Church is built from stone and has a slate roof. It has a long main part called a nave with seven sections, and a smaller area at the east end called a chancel. This chancel has a slightly angled end called an apse. Along the sides of the church, you can see tall, narrow windows called lancet windows. These are placed between strong supports called buttresses. The buttresses at the corners have pointed tops, like small roofs.
At the west end, there's another part that sticks out. It's narrower than the rest of the church and has a steeper roof. This section holds the north and south doors and the stairs to the gallery inside. The west wall has three lancet windows, arranged like steps. On top of this section is an eight-sided bell turret. It has small, gabled openings and a short spire with a decorative top called a finial. A porch with a pointed entrance also extends from this part. At the east end, the apse has a sloped roof and a triple lancet window.
Inside the Church
Inside St Clement's, there are galleries on three sides. The church organ is located at the west end. These galleries are supported by strong cast iron columns. As mentioned, a screen was added under the west gallery to create a separate enclosed space. At the east end, the altar is placed in a shallow, many-sided area. Next to the communion table, there are boards with the Ten Commandments written on them.
The arch leading to the chancel is simple and has an inscription. The pulpit is a special two-level design with a built-in reading desk. The top part of the pulpit is held up by four iron columns and is reached by a spiral staircase. The seats in the church are box pews, which are like individual enclosed benches. Some of these pews have been removed near the pulpit. The ceiling is a plaster vault that is painted with stars. Experts Pollard and Pevsner described the inside as "a rare survival of an all but complete pre-Ecclesiological Victorian church." This means it's a very old church that still looks much like it did when it was first built, before a certain style of church design became popular.
See also
- Grade II* listed buildings in Merseyside
 | Tommie Smith |
 | Simone Manuel |
 | Shani Davis |
 | Simone Biles |
 | Alice Coachman |

