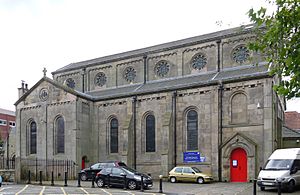Church of St George the Martyr, Preston facts for kids
| Church of St George the Martyr, Preston | |
 |
|
| Lua error in Module:Location_map at line 420: attempt to index field 'wikibase' (a nil value). | |
| OS grid reference | SD 538,294 |
|---|---|
| Location | George's Road, Preston, Lancashire |
| Country | England |
| Denomination | Anglican |
| Churchmanship | Traditional Catholic |
| Website | St George the Martyr, Preston |
Quick facts for kids History |
|
| Status | Parish church |
| Dedication | Saint George |
| Architecture | |
| Functional status | Active |
| Heritage designation | Grade II* |
| Designated | 27 September 1979 |
| Architect(s) | Edmund Sharpe (chancel) |
| Architectural type | Church |
| Style | Romanesque |
| Groundbreaking | 1725 |
| Completed | 1848 |
| Specifications | |
| Materials | Sandstone ashlar Slate roofs |
| Administration | |
| Parish | Preston St John and St George the Martyr |
| Deanery | Preston |
| Archdeaconry | Lancaster |
| Diocese | Blackburn |
| Province | York |
The Church of St George the Martyr is a historic church located in Preston, Lancashire, England. It is an active Anglican parish church, meaning it is part of the Church of England and serves a local community. The church is very important historically and architecturally. It is officially listed as a Grade II* building on the National Heritage List for England. This special listing means it is a particularly important building.
Contents
History of the Church
The Church of St George the Martyr was first built in 1725. It started as a "chapel of ease" for St John's Church in Preston. A chapel of ease was a smaller church built to help people who lived far from the main parish church. This made it easier for them to attend services.
Building Changes Over Time
The church was made bigger in 1799. During this time, parts called transepts were likely added. Transepts are sections that stick out from the sides of the church, often making the building look like a cross shape.
In 1843, the church was covered in stone. The very next year, in 1844, St George's became its own parish. This meant it had its own dedicated area and community to serve.
In 1848, a new chancel was added. The chancel is the part of the church where the altar is located. This new chancel was designed by a famous architect named Edmund Sharpe from Lancaster. Later, in 1884–85, the main part of the church, called the nave, was raised and updated. A gallery was also added in the south transept during the 20th century.
Church Architecture
The Church of St George the Martyr originally had a Georgian style. However, over the years, many changes and additions have transformed it. Now, it looks more like a Romanesque style building.
Outside the Church
The church is built from sandstone ashlar, which means it uses finely cut stone blocks. Its roofs are made of slate. The church's layout includes a nave (the main central part) with a clerestory. A clerestory is an upper level of walls with windows, letting in light.
It also has north and south aisles, which are passages on either side of the nave. There are also north and south transepts and a chancel with an apse. An apse is a rounded or curved end to a building, often found in the chancel.
At the west end of the south aisle, there is a three-stage tower. This tower includes a porch, which is an entrance area. At the very west end of the church, there is a small baptistry. This is a place used for baptisms.
Most of the windows in the church are round-headed. However, there is a wheel window in the baptistry. This is a circular window with spokes like a wheel. There are also circular openings in the clerestory.
The doorway in the tower's bottom part has a gabled top, which is a triangular shape. The middle part of the tower has pilasters (flat columns attached to the wall) and a single window. It also has a corbel table, which is a row of small stone supports. The top part of the tower has louvred bell openings, which are slatted openings for the bells. It also has another corbel table. The top edge of the wall, called the parapet, has a pinnacle at each corner. Pinnacles are small, pointed towers. It also has a pierced roundel, which is a circular decoration with holes.
Inside the Church
Inside the church, you will see six-bay arcades. These are rows of arches supported by circular piers, which are large, solid supports. The arches are pointed.
The font is a circular marble tub from 1865. This is where baptisms take place. The case for the organ was painted by artists from Shrigley and Hunt. The walls of the church feature many paintings by Carl Almquist, also from Shrigley and Hunt. These paintings were created between 1885 and 1914. The beautiful stained glass in the windows was also designed by Carl Almquist.
The church also has monuments from the 19th century. The large pipe organ has three manuals (keyboards). It was built in 1865 by Henry Willis. A famous organist named W. T. Best opened it. The organ was first placed in the west gallery. Later, in 1883, it was moved to its current spot in the north transept by the same company. The organ was rebuilt in 1973 by J. W. Walker & Sons Ltd.
See also
- Grade II* listed buildings in Lancashire
- Listed buildings in Preston, Lancashire
- List of architectural works by Edmund Sharpe
 | Claudette Colvin |
 | Myrlie Evers-Williams |
 | Alberta Odell Jones |

