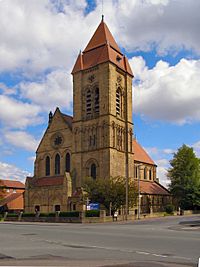Church of St John the Evangelist, Cheetham Hill facts for kids
Quick facts for kids Church of St John the Evangelist, Cheetham |
|
|---|---|

St John's from the southwest
|
|
| Lua error in Module:Location_map at line 420: attempt to index field 'wikibase' (a nil value). | |
| OS grid reference | SD 840,010 |
| Location | Waterloo Road, Cheetham Hill, Manchester |
| Country | England |
| Denomination | Anglican |
| Website | St John the Evangelist, Cheetham |
| History | |
| Status | Parish church |
| Dedication | Saint John the Evangelist |
| Architecture | |
| Functional status | Active |
| Heritage designation | Grade II* |
| Designated | 3 October 1974 |
| Architect(s) | Paley and Austin |
| Architectural type | Church |
| Style | Norman Revival, Gothic Revival |
| Groundbreaking | 1869 |
| Completed | 1871 |
| Construction cost | £10,000 (estimated) |
| Specifications | |
| Materials | Sandstone, tiled roofs |
| Administration | |
| Parish | St John the Evangelist, Cheetham |
| Deanery | North Manchester |
| Archdeaconry | Manchester |
| Diocese | Manchester |
| Province | York |
The Church of St John the Evangelist is a beautiful old church located in Cheetham Hill, Manchester, England. It's an active Anglican church, which means it's part of the Church of England. This church is very special because it's listed as a Grade II* building. This means it's an important historical building that needs to be protected.
Contents
History of St John's Church
This church was built a long time ago, between 1869 and 1871. It was designed by famous architects named Paley and Austin from Lancaster. The building cost about £10,000, which was a lot of money back then! A kind person named Lewis Loyd, who worked in banking, paid for the whole church.
When it was first built, the church could seat 600 people. Later, in 1894, a west porch was added to the church's entrance.
Exploring the Church's Design
Outside the Church
St John's Church is made from sandstone and has roofs covered with tiles. Its style mixes two old types of architecture: Romanesque and Early English.
The church has a main area called a nave and a rounded end called an apsidal chancel. There are also side sections called aisles. At the front, there's a west porch and a tall tower on the southwest side.
The tower has four levels and a large pyramid-shaped roof. It has a round-headed doorway and windows that let in light. The top part of the tower has openings for bells. At the west end, the porch has a double doorway and strong buttresses. Above the porch, there are three tall, narrow windows called lancet windows. Most of the other windows in the church are also lancets.
Inside the Church
The inside of St John's Church is lined with bricks and decorated with stone. The large pillars that support the roof are shaped differently. Some have a four-leaf clover shape (called quatrefoil), and others are octagonal (eight-sided).
At the front of the north aisle, there's a special area for the organ. In the south aisle, there's a small chapel. The wooden pulpit, where sermons are given, is beautifully carved with sunflowers and leaves.
A large, sculpted screen called a reredos was put in place in 1879. The apse area has colorful mosaic panels, and the floor of the chancel is covered with decorative tiles. The church also has amazing stained glass windows made by C. E. Kempe, showing pictures of saints and important church leaders. The church's large pipe organ was first made by Hill and Son and later rebuilt in 1895.
More to See
- Grade II* listed buildings in Greater Manchester
- Listed buildings in Manchester-M8
- List of ecclesiastical works by Paley and Austin
 | John T. Biggers |
 | Thomas Blackshear |
 | Mark Bradford |
 | Beverly Buchanan |

