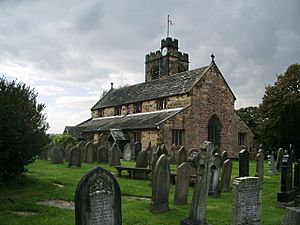Church of St Leonard the Less, Samlesbury facts for kids
Quick facts for kids St Leonard the Less, Samlesbury |
|
|---|---|
 |
|
| Lua error in Module:Location_map at line 420: attempt to index field 'wikibase' (a nil value). | |
| OS grid reference | SD 5898430362 |
| Location | Samlesbury, Lancashire |
| Denomination | Anglican |
| Architecture | |
| Functional status | Active |
| Heritage designation | Grade I |
| Designated | 11 November 1966 |
| Administration | |
| Deanery | Leyland |
| Archdeaconry | Blackburn |
| Diocese | Blackburn |
| Province | York |
The Church of St Leonard the Less is a special church in the village of Samlesbury, Lancashire, England. It's an Anglican church, which means it's part of the Church of England. You can find it near the River Ribble. Most of the church was built in 1558, and a tower was added later, between 1899 and 1900. It's considered a very important building, protected as a Grade I listed building. This means it has a lot of history and special features.
Contents
A Long History
People have worshipped at this spot for a very long time. There has been a church or chapel here since the 1100s. You can still see parts of these older buildings in the church today. The chapel might have been rebuilt in the 1300s.
The church you see now was mostly rebuilt in 1558. This work was done by Edward Stanley, 3rd Earl of Derby. Later, in 1885, the church was restored, which means it was repaired and updated. A tower was added to the church between 1899 and 1900. James Bertwistle from Blackburn was the person who designed this tower. The church became a Grade I listed building on November 11, 1966. This protects it as a very important historical site.
Church Design and Features
Outside the Church
St Leonard's Church is built from yellow sandstone. Some of the older parts are made from red sandstone. The roofs are covered with stone slates. The church has a main area called the nave and a chancel (the part near the altar). Both are under one roof. There are also aisles, which are side sections, to the north and south. A tower stands on the north-west side.
The east window, which was added in the 1800s, has three lights (sections) and a pointed top. The west window, also likely from the 1800s, has a pointed arch with three pointed lights and crossed mullions (vertical bars). Most of the other windows are square-shaped with three rounded lights.
The tower is made of smooth, cut stone called ashlar. It has diagonal buttresses, which are supports that stick out. The top of the tower has a crenellated parapet, which looks like the top of a castle wall. There's a small turret with a spiral staircase. You can see a clock on the west wall and belfry louvres (slanted openings) on all sides of the tower.
Inside the Church
The main part of the church, including the nave and chancel, is about 66 feet (20 m) long and 18 feet 6 inches (5.64 m) wide. The inside walls were once covered in plaster, but this was removed in the 1800s. In the south wall of the sanctuary (the area around the altar), there is a piscina. This is a stone basin used for washing sacred vessels.
The arcades are rows of arches that separate the main area from the aisles. They have four bays (sections) with pointed arches. The piers, which are the columns supporting the arches, are octagonal (eight-sided). At the west end of the south aisle, there is a baptistery, which is where baptisms take place. It is hidden by a wooden screen.
The church has special box pews from the 1500s and 1600s. The oldest one dates back to 1678. There is also a double-decker pulpit (where sermons are given) at the north end of the nave. You can also see old armour from 1546 inside the church. This armour belonged to Thomas Southworth of Samlesbury Hall.
Churchyard Features
Outside the church, a few feet to the south-east, you'll find a sundial. It has a metal plate that shows the date 1742. This sundial is also a protected historical item, given a Grade II designation. A stone font, which was once inside the church, now sits in the churchyard. It has "TW 1769" carved into it and is also a Grade II designated item.
The churchyard is also the resting place for three soldiers from World War I. Their graves are cared for by the Commonwealth War Graves Commission.
See also
- Grade I listed buildings in Lancashire
- Listed buildings in Samlesbury
 | May Edward Chinn |
 | Rebecca Cole |
 | Alexa Canady |
 | Dorothy Lavinia Brown |

