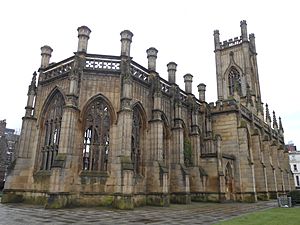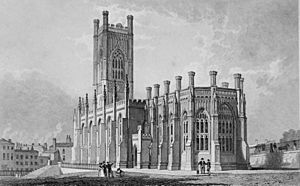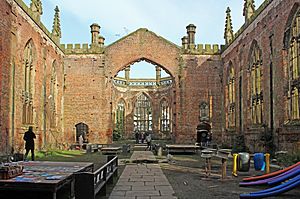Church of St Luke, Liverpool facts for kids
Quick facts for kids St Luke's Church, Liverpool |
|
|---|---|

The church in 2013
|
|
| Lua error in Module:Location_map at line 420: attempt to index field 'wikibase' (a nil value). | |
| OS grid reference | SJ 353,899 |
| Location | Liverpool, England |
| Denomination | Anglican |
| History | |
| Status | Former parish church |
| Architecture | |
| Functional status | Redundant |
| Heritage designation | Grade II* |
| Designated | 28 June 1952 |
| Architect(s) | John Foster, Sr. John Foster, Jr. architectural type = Church |
| Style | Gothic Revival (Perpendicular) |
| Groundbreaking | 1811 |
| Completed | 1832 |
| Specifications | |
| Length | 177 feet 6 inches (54 m) |
| Width | 60 feet (18 m) |
| Other dimensions | Tower height 133 feet (41 m) |
| Materials | Sandstone |
St Luke's Church, often called the bombed-out church by people in Liverpool, is a former Anglican church. It stands at the corner of Berry Street and Leece Street, near the top of Bold Street.
The church was built between 1811 and 1832. It was designed by John Foster, Sr. and his son, John Foster, Jr.. They were both important architects for the city of Liverpool. Besides being a church, it was also meant to be a place for important city ceremonies and concerts.
During the Liverpool Blitz in 1941, the church was badly damaged by bombs. Its roof was destroyed, and it has been an empty shell ever since. This is why it's known as the "bombed-out church." Today, it serves as a special memorial to remember those who died in World War II. It is also used for art shows and other events. The church and its surrounding walls, gates, and railings are protected as Grade II* listed buildings. This means they are very important historical structures.
Contents
History of St Luke's Church
The land for the church was given in 1791 by Edward Smith-Stanley, 12th Earl of Derby. He said the land could only ever be used for a church. The first plans for the church were drawn in 1802 by John Foster, Sr. However, building didn't start until April 9, 1811.
Building the church was slow. During this time, the plans were changed. The church was made suitable for city ceremonies and also as a concert hall. In 1822, they decided to add a chancel (the part of the church near the altar). John Foster, Jr. took over the building work in 1827 and made more changes. The church was finally finished in 1832.
People called it "the doctor's church" because it was close to Rodney Street, where many doctors lived. It was used for concerts until the Philharmonic Hall opened in 1849.
On May 6, 1941, during a heavy bombing raid on Liverpool, the church was hit by a bomb. This caused a huge fire, leaving only the burnt-out walls. Since then, it has been known as "the bombed-out church." It was decided to keep the church as a burnt-out shell. It stands as a powerful reminder of those who died in the war. On June 28, 1952, the church was officially named a Grade II* listed building. This means it's a very important building with special historical interest.
St Luke's Church Today
From 2007 to 2014, a group called Urban Strawberry Lunch looked after St Luke's. They organized events and art shows inside the church grounds. They also showed films and held dance, poetry, and drama performances.
In 2014, Ambrose Reynolds, who was part of Urban Strawberry Lunch, started a new group. It's called 'Bombed Out Church', named after the church's nickname. This group continues to look after the church. They keep it as a creative space for the local community.
Since 1981, the local Church of England parish has been named after the bombed-out church. As of June 2023, the St Luke-in-the-City parish includes several churches. These are St Bride's Church, Liverpool, the Church of St Dunstan, Liverpool, St Michael-in-the-City, and OpenTable. OpenTable is a welcoming community for everyone.
Architecture of St Luke's
St Luke's Church is built from sandstone blocks. It is designed in the Perpendicular Gothic style, which was popular in England.
What was lost
Originally, the church had two aisles (walkways on the sides). The main part of the church, called the nave, had a beautiful, decorated ceiling. The entire roof and the arches that separated the aisles from the nave were destroyed by the bomb. The roof of the tower was also lost. Many windows had stained glass, but now only tiny pieces remain.
The church once had eight bells, made in 1818. After the fire in 1941, five bells fell from the tower, and the other three cracked. The church clock also fell. A large pipe organ was also destroyed in the fire.
What remains
Today, the church has a five-part nave and a four-part chancel with a rounded end. There are porches (small covered entrances) between the tower and the nave, and between the nave and the chancel. The tower has three levels. It has strong corner supports called buttresses. The bottom level of the tower has the main entrance. The middle level has three-light windows, a decorative band, and a clock face. The top level has four-light windows with pointed arch decorations. At the very top of the tower is a battlemented wall with flat-topped pinnacles (small towers) at the corners.
Inside the tower, you can still see the cast iron frame that held the bells. This frame was made in 1828 and is thought to be the first metal bell frame ever made. Along the sides of the nave are five three-light windows. These are separated by decorated buttresses that rise to pointed pinnacles. The chancel windows also have three lights, and the east window has five lights. The chancel buttresses have tall, octagonal tops. Inside the church, a brick arch leading to the chancel still stands.
Under the church is a crypt (an underground room), but it's not open to the public. One of its windows still has a piece of stained glass showing a liver bird, a symbol of Liverpool.
Outside the Church
The area around the church was never used for burials. In 1885, it was turned into a garden. Originally, it had a solid wall, but this was replaced between 1829 and 1832. Now, there are cast iron railings on low stone walls and cast iron gates between stone pillars. Steps lead down to the streets around the church. The gate pillars are decorated and have pointed tops. This whole structure was also listed as a Grade II* building in 1975.
In the churchyard, there is the Irish Famine Memorial. This sculpture was created by Éamonn O'Docherty. It remembers the people who died during the terrible Irish Famine in the mid-1800s. The President of Ireland opened it in 1998. It has words written in both Gaelic and English.
There is also a sculpture called "All Together Now" (2014) by Andy Edwards. It shows a British and a German soldier starting a football game during the Christmas truce in 1914. This truce happened during World War I when soldiers stopped fighting for a short time around Christmas.
See also
- Grade II* listed buildings in Merseyside
 | Sharif Bey |
 | Hale Woodruff |
 | Richmond Barthé |
 | Purvis Young |




