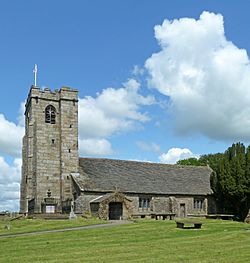Church of St Mary le Ghyll, Barnoldswick facts for kids
Quick facts for kids Church of St Mary le Ghyll, Barnoldswick |
|
|---|---|

Church of St Mary le Ghyll, Barnoldswick, from the south
|
|
| Lua error in Module:Location_map at line 420: attempt to index field 'wikibase' (a nil value). | |
| OS grid reference | SD 893 480 |
| Location | Ghyll Lane, Barnoldswick, Lancashire |
| Country | England |
| Denomination | Anglican |
| Churchmanship | Central |
| Website | St Mary le Ghyll, Barnoldswick |
| History | |
| Status | Parish church |
| Architecture | |
| Functional status | Active |
| Heritage designation | Grade I |
| Designated | 29 January 1988 |
| Architectural type | Church |
| Style | Gothic |
| Groundbreaking | c. 1160 |
| Specifications | |
| Materials | Stone, stone slate roof |
| Administration | |
| Parish | Barnoldswick |
| Deanery | Skipton |
| Archdeaconry | Craven |
| Diocese | Leeds |
| Province | York |
The Church of St Mary le Ghyll (also called St Mary-le-Gill) is a very old church. It is located on Ghyll Lane in Barnoldswick, Lancashire, England. This church is an active Anglican parish church. It is part of the Diocese of Leeds. The church is a very important historic building. It is listed as a Grade I building. This means it is a special place.
Contents
A Look Back in Time
The church you see today was built a long time ago. It was built around the year 1160. Monks from Fountains Abbey built it. They built it where an older church used to stand. The tall tower was added much later. It was built in 1524.
What the Church Looks Like
Outside the Church
St Mary's Church is built from stone. Its roof is made of stone slates. The church has a main hall called a nave. It also has a special area for the altar, called a chancel. There is a side section on the south, called an aisle. This aisle has a small entrance porch. A tall tower stands at the west end.
The tower has strong supports called buttresses. It also has a small stair turret on its southeast corner. Around the tower, there is a stone band with gargoyles. These are carved stone figures. The tower has a large window with three sections. It also has openings for bells. These openings have wooden slats called louvers. The top of the tower has a battlement design.
On the south side of the church, there are three windows. There is also a special door for the priest. The north side has four windows. One of these is a lancet, which is tall and narrow. The window at the west end of the aisle has three sections. The window at the east end has three tall, stepped lancet windows.
Inside the Church
Inside the church, there is a row of arches. This is called an arcade. It has five sections. These arches rest on eight-sided stone columns called piers. The church has a complete set of box pews. These are like small wooden boxes where people sit. There is also a simple stone bowl. This is a font used for baptisms.
On the north wall of the main hall, there is a special pulpit. It has three levels. This pulpit is from the 1600s. You can also see painted boards inside the church. These boards show the Lord's Prayer, the Ten Commandments, and the Creeds. There is also a special pew for the churchwardens. It is dated 1836.
The church has a set of six bells. This is called a ring. Three of these bells were made in 1723. They were made by Abraham Rudhall I. Another bell was added in 1870. It was made by John Taylor and Company. The last two bells are newer. They were made in 2007 and 2009. They were also made by Taylor's.
Other Things to See
In the churchyard, there is a small building. It was built in 1824. This building was either a watch house or a bier house. A bier house was used to store a frame for carrying coffins. It is made of stone with a stone slate roof. This building is listed as Grade II.
The churchyard also has special graves. These are war graves. They belong to soldiers and sailors. Four soldiers and one Royal Navy sailor from World War I are buried here. Also, four soldiers and two Royal Navy personnel from World War II are buried here.
See also
- Grade I listed churches in Lancashire
- Listed buildings in Barnoldswick
 | Stephanie Wilson |
 | Charles Bolden |
 | Ronald McNair |
 | Frederick D. Gregory |

