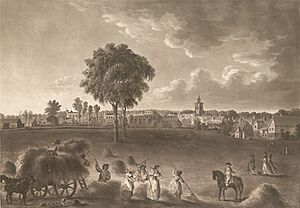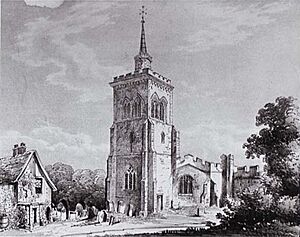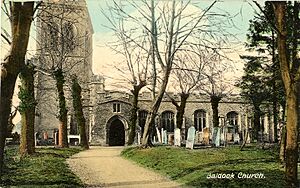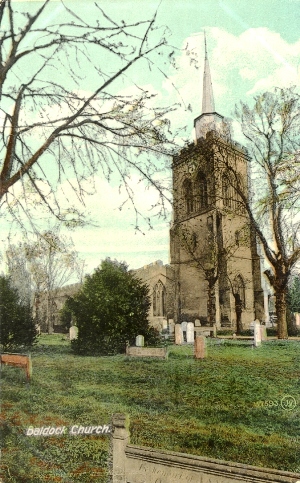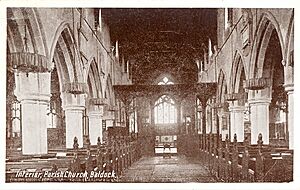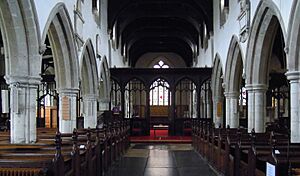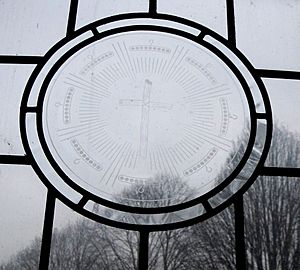Church of St Mary the Virgin, Baldock facts for kids
Quick facts for kids St Mary the Virgin, Baldock |
|
|---|---|
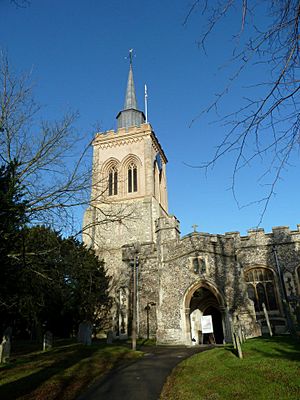 |
|
| Location | Baldock |
| Country | England |
| Denomination | Church of England |
| Previous denomination | Roman Catholic |
| History | |
| Dedication | St Mary |
| Architecture | |
| Heritage designation | Grade I listed |
| Specifications | |
| Bells | 8 |
| Administration | |
| Diocese | St Albans (since 1877) |
| Province | Canterbury |
The Church of St Mary the Virgin is an old and important church in Baldock, Hertfordshire. It's part of the Church of England. The church is named after the Virgin Mary. The first church on this spot was built around 1150 by the Knights Templar. Later, around 1330, the Knights Hospitaller largely rebuilt it. Today, it is a Grade I listed building, which means it's a very special historic building.
Contents
History of St Mary's Church
The right to choose the priest for St Mary's Church in Baldock first belonged to the Knights Templar. They built the original church around 1150. This was on land given to them by Gilbert de Clare, who was the Earl of Pembroke. You can still see parts of this very old church at the east end of the main area, called the chancel. The Knights Templar owned the church until their group was stopped in 1308.
After that, the church and the land around Baldock were given to the Knights Hospitaller. They made the church much bigger around 1330. In 1335, they let John de Blomvill choose the priest for ten years. Later, in 1343, he let Sir Walter de Manny do it for two years. After that, it probably went back to the Knights Hospitaller.
In 1359, King Edward III claimed the church. Even though it belonged to the Hospitallers, his claim was accepted. The King then chose the priest for many years, until after 1822. Before 1829, the right to choose the priest was given to the Lord Chancellor. He held it until 1865. Then it went to the Bishop of Rochester until 1877. Finally, the Bishop of St Albans took over. Since 1902, the bishop and the Marquess of Salisbury take turns choosing the priest.
A group called the Fraternity or Gild of Jesus was started at St Mary's in Baldock in 1459. Their rules were confirmed in 1533. This group had a master, churchwardens, and many members. They paid for a priest to help the main church priest with his duties. In 1548, William Tybie was this brotherhood priest. In 1550, the group and its lands were given to John Cock.
The church has some very old silverware. This includes a silver and gold-plated chalice (a cup for communion) and a paten (a small plate). These items are from the time of Queen Elizabeth I (hallmarked 1569). They are known as the Byrd Chalice, named after Reverend Josias Byrd. He was the church's priest from 1613 to 1662.
Josias Byrd is famous for giving King Charles I a drink of wine from this chalice. This happened in June 1647 when the King was passing through Baldock. He was traveling from Newmarket to London. Byrd's gravestone used to be in the churchyard for 200 years. It had a poem about him, but the stone is now gone.
The church also has a cup and cover paten from 1629.
Reverend John Smith was the church's priest from 1832 to 1870. He is buried in the churchyard. He was the first person to fully read and understand the famous Diary of Samuel Pepys. Others had only read parts of it before. Smith worked on the Diaries for three years, from 1819 to 1822. His written copy is kept in the Pepys Library. It was used for the first published version of the diary in 1825.
The old rectory (the priest's house) next to the church was built in 1871. It is now called 'Butterfield House'. A famous church architect named William Butterfield designed it. Today, it is a nursery school. A smaller, more modern rectory is now located on Pond Lane.
St Mary's has two church schools. These are St Mary's Infant School and St Mary's Junior School. They are on the same site on St Mary's Way in Baldock.
The ghost hunter Peter Underwood got married in this church in 1944.
Church Building and Design
The church is built from flint stones with stone decorations. The tower is covered with a special kind of cement. You can see pieces of older buildings used in the walls. The roofs of some parts, like the north chapel and north aisle, are made of slate. The rest of the church roofs are made of lead.
The church has several main parts: a chancel, north and south chapels, a nave (the main seating area), north and south aisles (side sections), a west tower, and north and south porches. All parts of the church and the tower have decorative tops called embattled parapets. The tower has a lead spire on top. On the very top of the spire is a gold weathervane shaped like a rooster.
The south chapel was started in the late 1300s and finished in the early 1400s. It has a window with three sections. There is also a piscina (a basin for washing communion vessels) and sedilia (seats for priests) from the 1200s. You can still see signs of older windows from the early 1200s on the outside walls.
The south aisle has three windows from the 1400s and one in the west wall. All have three sections. The south doorway, from the 1300s, is near these windows. There's also a smaller doorway from the 1400s that used to lead to a staircase. The oak door for this doorway is also from the 1400s. The south porch has windows with restored Victorian stained glass.
The north aisle has three windows from the 1400s. The north door, from 1826, leads to the north porch. This porch was repaired and changed a lot in 1826. A statue of the Virgin Mary with Child is on the north wall. It was given to the church in memory of Albert Victor Baillie, who was a Dean of Windsor and died in Baldock in 1955. The famous artist William Reid Dick made the statue.
The clerestory (the upper part of the nave with windows) was built in the 1400s. The church also got a new roof at this time. In the 1800s, many improvements were made. The spire was rebuilt in 1816, and the North Porch in 1826. The whole building was repaired, and some roofs were replaced. The top part of the tower was fixed in the early 1900s.
The nave has six sections from the 1300s. The roof, also from the 1400s, has carved heads supporting it. The west tower is 130 feet tall to the top of its spire. The lower parts of the tower might be from the very first church around 1150. The large arch inside is from the 1300s. The west window is also from the 1300s, but much of it has been repaired.
Outside the church, in the north aisle wall, there is a special recess from the 1300s. Inside it is a coffin lid from the 1300s with a cross carved on it. In the south aisle wall, there are two more recesses, probably from the 1400s.
The lych gate (a covered gateway to a churchyard) was built in 1871. It was built at the same time as the new rectory, which was designed by the famous architect William Butterfield.
The Chancel and Organ
The very east end of the chancel is from the original church built in the late 1100s. But most of the chancel, the north chapel (which is now the vestry), the nave, and the aisles were built around 1330.
The east end of the chancel has a large window with five sections. Below this window on the outside is a special carved area from the 1300s.
The chancel has a beautiful carved oak screen from the late 1300s. This screen separates the chancel from the rest of the church. The screen in the north aisle is from the 1400s. The one in the south aisle is from about 1480. The chancel roof, from the 1400s, has carved heads supporting it. The Norman and Beard organ was put in the church in 1913. It was repaired in the 1990s.
The Font
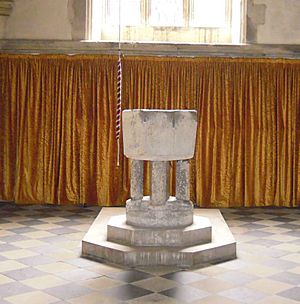
The font (where baptisms happen) is from the late 1100s. It is from the very first church on this site. It has an eight-sided bowl with beaded edges. It stands on a round base with eight smaller columns. The steps and floor around it were added much later, around 1901. Next to the font is a strong, old iron-bound chest. This chest is known as a 'Peter's Pence' chest.
Memorials and Brasses
At the front of the nave, near the chancel screen, there is a stone slab. It remembers Reginald de Argentein, who died in 1307. He is thought to have been a Knight Templar and helped rebuild the church.
Outside the vestry, there is a marble coffin lid from the 1200s with a cross carved on it. On the north wall, there is a brass (a metal plate with an image) of a man and his wife from about 1400. The man is dressed as a forester. On the floor, there is another brass of a man and his wife from about 1470. The north wall also has two more brasses. One shows a man and his wife wrapped in shrouds from around 1520. The other is for Margaret Benet, dated 1587.
At the west end of the nave, there is a brass with a figure of a nun from about 1400. The original writing is gone. Instead, there is writing for a priest of Baldock from 1807. In the churchyard, you can find the graves of Rev. John Smith and his son Josiah William Smith. Rev. Smith was the priest who first fully read the Diary of Samuel Pepys. His son was a lawyer and judge.
'Coathanger Window' and Other Glass
The chancel has a modern east window with five sections. It has small pieces of colored glass at the top, probably from the early 1400s. The two windows in the north wall, each with three sections, are from the 1400s. The stained glass in them is from the 1800s and is not considered very artistic. The stained glass at the eastern end is from 1849. It shows Jesus Christ in the middle, with the Four Evangelists (Matthew, Mark, Luke, and John) around him.
In the north aisle, there is a window made by Charles Eamer Kempe in 1881. The three clear glass windows in the north aisle replaced older, poor-quality Victorian stained-glass windows. These windows are special because they were paid for by selling covered coat hangers. Mrs. Dorothy Arbury made and sold these hangers in the 1960s. This is remembered by tiny coat hangers around a cross in the 'Coathanger Window'. This window is in the north aisle, next to the vestry, and is dedicated to Mrs. Arbury.
The original 1960s window was damaged by vandals in the late 1990s. It was replaced with a new window. The image on the new window was etched into the glass. The Churchwarden Glenn Christodoulou designed it.
Bells and Clock
The church has eight bells. Bells (1), (2), (3), (4), (6), and (7) were made by Taylor of Loughborough in 1882. Bell (5) has the words 'Miles Graye made me, 1650'. Bell (8) has a Latin inscription that means "I praise the true God, I call the people, I gather the clergy, I mourn the dead, I honor marriages, I decorate feasts." It was made in 1711.
The working parts of the church clock were made by Messrs. Potts & Sons of Leeds. It started working on November 25, 1882, and weighs two tons. Church records show the clock cost £250 at first. However, there was a clock in the tower before 1882. Records from 1711 and 1819 mention repairs to the clock and chimes. The Westminster Quarters chimes ring every 15 minutes on the 2nd, 3rd, 4th, and 7th bells. The hours are struck on the largest bell. In the Ringing Chamber, there is a special board from 1737 that lists bell-ringing achievements. It is said to be one of the oldest in the country.
Church Records
The original church records are kept in six books. Book (i) has all entries from 1558 to 1709. Book (ii) has baptisms and burials from 1710 to 1792, and marriages from 1710 to 1753. Book (iii) has baptisms and burials from 1793 to 1812. Books (iv), (v), and (vi) have marriages from 1754 to 1788, 1788 to 1804, and 1804 to 1812, respectively. These records are now stored at the Hertfordshire Archives and Local Studies.
Famous Burials
- Rev. Josias Byrd (around 1578-1666): He was the priest of Baldock. He is remembered for giving King Charles I a drink when the King passed through Baldock. His grave location is now lost.
- Rev. John Smith (1799-1870): He was a priest at Baldock. He was the first person to fully read the Diary of Samuel Pepys.
- Josiah William Smith (1816-1887): He was the son of Rev. John Smith. He was an English lawyer and judge.
Images for kids
 | Sharif Bey |
 | Hale Woodruff |
 | Richmond Barthé |
 | Purvis Young |


