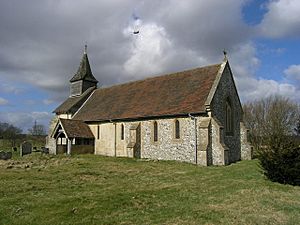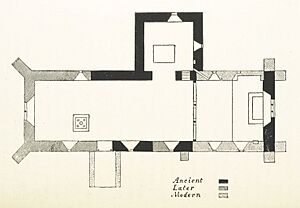Church of St Peter ad Vincula, Colemore facts for kids
Quick facts for kids Church of St Peter ad Vincula, Colemore |
|
|---|---|

Church of St Peter ad Vincula, Colemore, from the southeast
|
|
| Lua error in Module:Location_map at line 420: attempt to index field 'wikibase' (a nil value). | |
| OS grid reference | SU 706 308 |
| Location | Colemore, Hampshire |
| Country | England |
| Denomination | Anglican |
| Website | Churches Conservation Trust |
| Architecture | |
| Functional status | Redundant |
| Heritage designation | Grade II* |
| Designated | 16 March 1952 |
| Architectural type | Church |
| Style | Norman, Gothic |
| Specifications | |
| Length | 60 feet (18 m) |
| Width | 15 feet (5 m) |
| Materials | Rendered rubble and flint Sandstone dressings Tiled roof |
The Church of St Peter ad Vincula is an old church in a small village called Colemore, in Hampshire, England. It's an Anglican church, which means it belongs to the Church of England. Today, it's a 'redundant' church. This means it's no longer used for regular services, but it's still a special place.
The church is a Grade II* listed building. This means it's a very important historical building. The Churches Conservation Trust looks after it. Colemore village is about 6 miles (10 km) south of Alton.
Contents
History of the Church Building
Colemore village is mentioned in the Domesday Book. This was a big survey of England made in 1086. A church has stood on this spot since the 900s. The church you see today was built in the 1100s.
Early Challenges and Repairs
By 1308, the church building was in bad shape. The local bishop (a church leader) ordered that it be fixed. By the end of the 1300s, Waverley Abbey was in charge of the church.
In 1463, the church was again falling apart. The bishop had to step in once more. Luckily, by July 1464, the church was repaired and in good condition.
Changes Over the Centuries
The church needed repairs again by 1612. A new roof was added, and a small tower for bells, called a bellcote, was built. At this time, the church had a 'cruciform' shape. This means it looked like a cross from above.
In 1669, people thought the inside of the church was too dark. They asked the bishop if they could remove the south 'transept'. A transept is like a side arm of a cross-shaped church. This part was old and not used. The bishop agreed, and the transept was taken down the next year.
Modern Era and Preservation
By 1845, the church was in poor condition again. An architect named Owen Carter from Winchester was hired. He fixed and improved the church. He put in new windows and replaced the floor and seating.
In 1866, the bellcote was unsafe. It was replaced with a new one that had a small spire. More repairs and improvements happened in the 1870s.
In the 1900s, the church became run down again. The local church area, called a parish, joined with another one. On November 17, 1972, the church was officially declared 'redundant'. It was then given to the Churches Conservation Trust on September 6, 1974. Since then, more repairs have been done. The church is still a holy place, and special services are sometimes held there.
Church Architecture and Features
Outside the Church
The church has a main area called a nave. It has a porch on the south side and a transept on the north side. There's also a chancel, which is the part of the church near the altar. A bellcote sits at the west end.
The walls of the nave are made of rubble (rough stones) covered in stucco (a type of plaster). The chancel and buttresses (supports for the walls) are made of flint. The stone parts, called dressings, are made of sandstone. The roofs are covered with tiles. The bellcote has wooden shingles and a pointed roof called a broach spire.
The windows in the west and south walls of the nave are from the 1300s. The north wall has a narrow, tall window from the 1100s, called a lancet window. The transept has a doorway from the 1100s and windows from the 1100s and 1000s. The chancel has a Norman window (from the 1000s-1100s) and a new window added in 1845. The large east window has three sections and was put in during the 1400s, then changed in the 1800s.
Inside the Church
The arch leading into the transept is from the Norman period. A wooden screen from the 1500s separates the nave from the chancel.
In the transept, you can find a piscina (a basin for washing holy vessels) and a squint (a small opening to see the altar). There are also remains of a staircase that once led to a 'rood' (a large cross). Another piscina is in the chancel.
The north wall of the chancel has a special space that used to hold an Easter Sepulchre. This was a place to put the cross during Easter celebrations. The floor of the chancel has stone slabs that remember past rectors (church leaders). Two chandeliers hang from the ceiling.
The font, used for baptisms, is from the 1100s. It's made of Purbeck marble and has a square bowl on a central column and smaller corner columns. The central column has carvings of arches and other patterns. The wooden lectern, where readings are given, was made in 1874.
The beautiful stained glass in the east window was made by Charles Eamer Kempe. It shows Saint Peter in chains, the Resurrection (Jesus coming back to life), and Saint John. Two bells hang in the bellcote. One was made around 1380, and the other in 1627. You can also see memorials on the walls from 1692, 1748, and 1814.
See also
 | George Robert Carruthers |
 | Patricia Bath |
 | Jan Ernst Matzeliger |
 | Alexander Miles |


