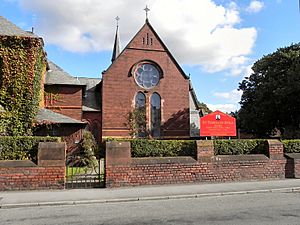Church of St Teresa of Avila, Birkdale facts for kids
Quick facts for kids Church of St Teresa of Avila |
|
|---|---|

West end of the Church of St Teresa of Avila
|
|
| Lua error in Module:Location_map at line 420: attempt to index field 'wikibase' (a nil value). | |
| OS grid reference | SD 335 158 |
| Location | Everton Road, Birkdale, Southport, Sefton, Merseyside |
| Country | England |
| Denomination | Roman Catholic |
| Website | St Teresa, Birkdale |
| History | |
| Status | Parish church |
| Dedication | Saint Teresa of Ávila |
| Architecture | |
| Functional status | Active |
| Heritage designation | Grade II |
| Designated | 29 July 1999 |
| Architect(s) | Sinnott, Sinnott and Powell |
| Architectural type | Church |
| Style | Gothic Revival (Early English) |
| Groundbreaking | 1897 |
| Completed | 1898 |
| Specifications | |
| Materials | Brick with dressings in sandstone and terracotta; Slate roofs |
| Administration | |
| Diocese | Roman Catholic Diocese of Liverpool |
The Church of St Teresa of Avila is a beautiful Roman Catholic church located in Birkdale, Southport, England. It's still an active church today, part of the Roman Catholic Diocese of Liverpool. This church was built a long time ago, between 1897 and 1898. It was designed by a team of architects named James Sinnott, Bernard Sinnott, and Daniel Powell. The church and its connected house for priests (called a presbytery) are considered important historical buildings. They are officially listed as a Grade II building on the National Heritage List for England.
Contents
History of St Teresa's Church
St Teresa's Church was started as a new church, branching off from St Joseph's Church, Birkdale. It was built in 1897 and finished in 1898. The architects, Sinnott, Sinnott, and Powell, created its design.
In the 1950s, the sanctuary, which is the holy area around the altar, was updated. It was decorated with marble panels. Later in the 20th century, the church was changed again. The altar was moved closer to the people attending the service.
Exploring the Church's Design
The Church of St Teresa of Avila is built in a style called Early English. This is a type of Gothic Revival style. It uses red bricks with special decorations made from red sandstone and some buff terracotta. The roof is made of slate.
Outside the Church
The church has a cruciform shape, which means it looks like a cross from above. It has a narrow main area called the nave. This opens up into two-bay aisles on the north and south sides. Each aisle then leads to a short transept, which are the "arms" of the cross shape. Finally, there is the chancel, which is the area near the altar.
You can see a small spire, called a flèche, over the center where the nave and transepts meet. There's also a bellcote (a small structure for bells) on the roof of the north transept. At the front of the church, on the west end, there are two tall, narrow windows called lancet windows. Above them is a round rose window. A cross sits at the very top of the roof.
On the south side of the church, there is a porch with a pointed roof. Another entrance is on the south side of the south aisle. More lancet windows can be found along the sides of the nave, aisles, and transepts.
Inside the Church
Inside, the church has arcades on both sides of the central area. These are rows of arches supported by round sandstone piers. The tops of these piers, called capitals, are carved with beautiful plant designs.
The main altar and the reredos (a screen behind the altar) in the chancel are carved with angels. They also have the words "Ecce Panis Angelorum" carved into them. This means "Behold the Bread of Angels."
In the south transept, there is another chapel with an altar. Its reredos is carved with a figure of Saint Teresa, who the church is named after. The windows in the nave feature stained glass artwork by Earley and Company. These windows show English martyrs and saints. Other windows in the church were made by Hardman. The church also has a large pipe organ with two manuals (keyboards). It was built around 1910 by Ainscough of Preston.
The Presbytery Building
The presbytery is the house for the priests, and it is connected to the north side of the church. It has a square shape with a small porch on its south side. This building is made of brick with a hipped slate roof. It has two main floors plus attic rooms.
The front of the presbytery, facing west, has a canted bay window on the right. To the left, there is a window with three sections, called a mullioned window. The upper floor has two similar three-section windows. On the west and south sides, you can see dormer windows with sloped roofs and decorative tops called finials. At the very top of the roof, there is a chimney stack shaped like a cross.
Why St Teresa's Church is Special
The Church of St Teresa of Avila and its presbytery were officially recognized as a Grade II listed building on July 29, 1999. Grade II is the lowest of the three listing grades. It means that these buildings are "nationally important and of special interest." This helps protect them for future generations.
See also
- Listed buildings in Birkdale
 | Delilah Pierce |
 | Gordon Parks |
 | Augusta Savage |
 | Charles Ethan Porter |

