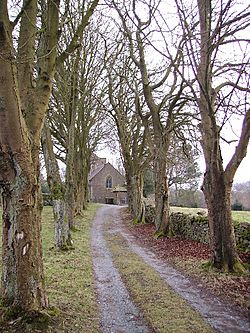Church of the Good Shepherd, Tatham facts for kids
Quick facts for kids Church of the Good Shepherd, Tatham |
|
|---|---|
 |
|
| Lua error in Module:Location_map at line 420: attempt to index field 'wikibase' (a nil value). | |
| OS grid reference | SD 654654 |
| Location | Tatham Fell, Lancashire |
| Country | England |
| Denomination | Anglican |
| Churchmanship | Central |
| Website | The Good Shepherd, Tatham Fells, Lowgill |
| History | |
| Status | Parish church |
| Dedication | Good Shepherd |
| Architecture | |
| Functional status | Active |
| Heritage designation | Grade II |
| Designated | 24 February 1986 |
| Architect(s) | Paley and Austin |
| Architectural type | Church |
| Style | Gothic Revival |
| Completed | 1889 |
| Construction cost | £1,200 |
| Specifications | |
| Materials | Sandstone, stone slate roof |
| Administration | |
| Deanery | Tunstall |
| Archdeaconry | Lancaster |
| Diocese | Blackburn |
| Province | York |
The Church of the Good Shepherd is a beautiful old church located in Tatham Fell, a lovely area in Lancashire, England. It's an active Anglican parish church, which means it's a local church for the community that follows the Church of England. This church is part of a group of churches in the East Lonsdale area. It's also recognized as a special building, listed as Grade II on the National Heritage List for England. This means it's an important historical building worth protecting.
Contents
A Look Back: The Church's History
A church has stood on this very spot for a very long time, possibly even before 1577! The church you see today was built between 1888 and 1889. It replaced an older church from around 1840.
The new church was designed by famous architects from Lancaster, named Paley, Austin and Paley. It was built to hold 140 people. The cost to build it was £1,200, which was a lot of money back in 1889!
Exploring the Church's Design
The Church of the Good Shepherd is built from sandstone rubble, which means it uses rough, uneven pieces of stone. Its roof is made of stone slates.
Outside the Church: What to See
The church has a simple layout with a main hall called a nave and a special area for the altar called a chancel. It also has a tower in the middle. On the north side of the tower, there's a small room called a vestry, and on the south side, there's a porch where people enter.
Most of the windows have round tops, except for the large window at the east end. On the north side of the nave, there are two windows with two sections each. On the south side, there's one window with three sections. The window at the west end has two sections and features a special kind of stone pattern called Perpendicular tracery.
The tower has strong supports called buttresses on its north and south walls. The openings for the bells have a single section with a three-leaf shape at the top, and they are covered with louvred slats. At the very top of the tower, there's a pointed roof behind a coped parapet, which is a low wall around the edge.
Inside the Church: Special Features
Inside, you'll find a lectern (a stand for reading) from the late 1800s. It even has older carvings from the 1600s! The beautiful stained glass windows were made by a company called Shrigley and Hunt. The large east window, made around 1905, shows a picture of the Good Shepherd. The west window was added in 1909.
You can also see old monuments inside, including an oval slate plaque from the older church, dated 1795. There are also painted royal arms of King George III and special boards with the Commandments and the Creed. These boards are from the late 1700s.
The church has a single-manual organ (meaning it has one keyboard, but no foot pedals). It was built by Watson Lever and Company and was fixed up in 1980 by R. D and E. H. Holmes.
More to Explore
- Listed buildings in Tatham, Lancashire
- List of works by Paley, Austin and Paley

