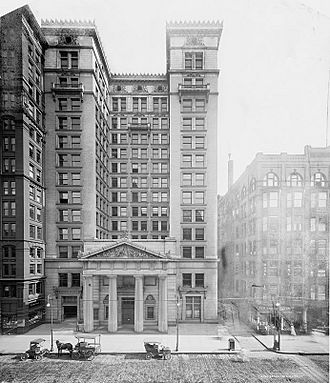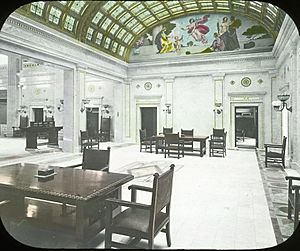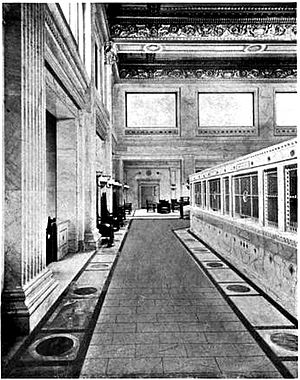Citizens Building (Cleveland, Ohio) facts for kids
Quick facts for kids City Club Building |
|
|---|---|

The City Club Building in 1905
|
|
| Former names | Citizens Building |
| General information | |
| Status | Complete |
| Type | Office and retail |
| Architectural style | Renaissance Revival |
| Location | 850 Euclid Avenue |
| Town or city | Cleveland, Ohio |
| Country | United States |
| Coordinates | 41°30′0″N 81°41′13.56″W / 41.50000°N 81.6871000°W |
| Construction started | April 1, 1901 |
| Opened | September 28, 1903 |
| Renovated | March 1924 |
| Cost | $450,000 ($15,800,000 in 2022 dollars) |
| Client | Citizens Savings and Trust |
| Height | 177 feet (54 m) |
| Technical details | |
| Floor count | 14 (1 below-ground) |
| Design and construction | |
| Architecture firm | Hubbell & Benes |
| Renovating team | |
| Architect | Harry D. Hughes |
The City Club Building is a tall office and retail building in Cleveland, Ohio. It stands at 840 Euclid Avenue. A local bank, the Citizens Savings and Trust, built the structure in 1903. In 1924, its grand entrance was changed. A two-story section was added in its place. Since 1982, the City Club of Cleveland has called this building home. Because of this, the building was renamed the City Club Building in 1999.
Contents
Building History
Planning the New Building
In September 1899, Citizens Savings and Trust bought a property. It was located at 850 Euclid Avenue in Cleveland. The land had an old two-story building on it. This building used to be a high school. Later, it housed the Cleveland public schools and the main Cleveland Public Library. Citizens Bank bought the property for $310,000.
A few months later, the bank chose Hubbell & Benes as architects. This local firm would design their new main office. They planned a 13-story building with a steel frame. The lower floors would be covered in granite. The upper floors would use brick or terra cotta.
By summer 1900, the plans were ready. The new building would have 14 floors, including one basement level. It would be about 177 feet (54 m) tall. The building would face Euclid Avenue for 104 feet (32 m). It would also stretch 197 feet (60 m) along Oak Street (now E. 8th Street).
The first two floors would be covered in Barre Granite. The upper floors would use brick and ivory-colored, glazed terra cotta. A large granite entrance, called a portico, would be on Euclid Avenue. It would have four tall Doric columns. These columns were 30 feet (9.1 m) high. The main entrance led to a large lobby. This lobby had a skylight for natural light. The main banking room was very big, about 190 feet (58 m) deep and 50 feet (15 m) high.
Hubbell & Benes also designed the inside of the building. Public hallways on every floor had marble floors and walls. Famous artists like Edwin Blashfield and Kenyon Cox were hired. They would create special artwork for the lobby. Tiffany & Co. also designed parts of the interior.
Construction Challenges
By April 1901, the cost of the new Citizens Building was set at $450,000. Variety Iron Works of Cleveland was hired to build the steel frame. The old building on the site was scheduled to be torn down starting April 1, 1901.
During construction, a problem came up. Citizens Bank and Levi Scofield, who was building the Schofield Building next door, had a disagreement. Their buildings were supposed to share a wall. The bank wanted Scofield to make his wall look nice, not just plain brick. They agreed Scofield would build a thick wall with decorative columns, called pilasters.
However, the pilasters on Scofield's wall extended too far onto the bank's land. The bank sued, and Scofield had to tear down his wall. He rebuilt it, but the bank still wasn't happy with the pilasters. Again, Scofield tore down the wall. The two sides went to court to solve the problem.
In January 1902, they found a solution. An iron column from the Citizens Building stuck out into the space for Scofield's wall. They agreed that Scofield could build his wall slightly onto the bank's land to fit the column. In return, Scofield would move his other wall back a bit. He also agreed to make his pilasters look more like those on the bank's building. Both sides quickly agreed to this compromise. This helped them avoid a long court battle.
Building Opens Its Doors
The dispute with Scofield caused delays in building the Citizens Building. Citizens Bank had to move to temporary offices in February 1902.
Even though it wasn't fully finished, the Citizens Building opened on September 28, 1903. On opening day, the bank stayed open late. Hundreds of people came to see its fancy interior. The safe deposit boxes and vaults were ready by the end of October 1903. Over $1 million in valuable items were moved into the new bank.
About the Building's Design
The Citizens Building has 14 floors, with 13 above ground and one basement. The bottom of the building is a rectangle. But from the third floor up, it forms a U-shape. This design meant that every office had natural light. The building's frame was made of steel. Its floors used reinforced concrete. A new way of building floors was used, making them lighter, cheaper, and stronger.
The Citizens Building was designed in the Renaissance Revival style. However, its entrance had a Neoclassical look. This mix of styles was a bit unusual for architects. The first two floors were covered in granite. Floors three to eleven used brick with ivory-colored, glazed terra cotta around the windows. The top two floors were completely covered in ivory-glazed terra cotta.
The Grand Entrance
The entrance, called a portico, was designed to look like the famous Parthenon in Greece. It was set back 17 feet (5.2 m) from Euclid Avenue.
The portico had four large Doric columns. Each column was 30 feet (9.1 m) tall and made from a single piece of granite. The sculpted part above the columns, called the tympanum, was created by Joseph Carabelli. It was also carved from one piece of granite. The artwork showed figures representing things like industry or banking.
The portico hid the main bank entrance. This was a large double door. The frame around the door was decorated with glass designs by Tiffany & Co. The huge bronze doors didn't swing open. Instead, they slid sideways into the walls.
To the left of the portico was a door leading to a foyer. This area had elevators and stairs for offices on the upper floors. To the right, double windows let light into the women's banking parlor.
Lobby and Special Rooms
The main bank entrance led to a lobby about 38 feet (12 m) wide and 50 feet (15 m) deep. The lobby ceiling was a barrel vault made of colorful came glasswork. This let in lots of natural light. The lobby walls and columns were covered in Italian marble. Tiffany & Co. added beautiful designs of colored glass, gold, and mother-of-pearl to the marble.
On the left side of the lobby, a door led to the foyer for the upper floors. This area had the same white Italian marble walls and Tiffany designs.
On the right side, a door led to the women's banking parlor. This room had walls covered in silk brocade tapestries. Tiffany-designed decorations in ivory and gold were inlaid into the walls. The furniture was made of mahogany and upholstered in green fabric.
Another door in the lobby led to an elevator and stairs. These went up to the second floor, where the bank's offices were located.
Famous Murals
The lobby has two special curved murals, called lunettes. One is by Edwin H. Blashfield on the left. The other is by Kenyon Cox on the right. Both artists were friends and had worked together before. They often shared ideas while creating their art for the Citizens Building.
Blashfield's mural, "The Uses of Wealth," shows a female figure representing Wealth. She holds a key (for opportunity) and an olive branch (for peace). A strong man representing Labor stands behind her. On the other side are figures showing the arts and sciences, like a chemist, musician, and poet. A small angel, called a cherub, holds a lit torch, a symbol of opportunity.
Cox's mural, "The Sources of Wealth," shows a woman representing Prudence (wisdom). Behind her is a beehive, a symbol of hard work and saving. On the right are three women representing sources of wealth: a fisherwoman, a farmer, and a weaver. In the middle, a female figure of Commerce greets Prudence. She holds a caduceus, a staff linked to Hermes, the Greek god of commerce.
Both murals were highly praised when they were first shown in 1903. Today, people see them as great examples of art from that time.
Main Banking Room and Upper Floors
The main banking room was 50 feet (15 m) wide and 110 feet (34 m) long. In the middle was a U-shaped counter about 70-foot (21 m) long. Bank tellers worked from cages in the center. The counter was made of marble and decorated by Tiffany & Co. with smoked glass and mother-of-pearl. The teller's cages were made of bronze with sculpted designs.
The walls and columns of the main banking room were covered in Italian marble. They had glass and gold designs by Tiffany & Co. The ceiling was finished in silver and gold. This reflected light from many small electric lamps. Between the columns, near the top of the room, were short sayings about saving money. These were made of glass mosaics by Tiffany. At the south end of the room was a large clock with glowing numbers. More mosaic sayings surrounded the clock. All the lights and furniture in the room were specially made.
On the east and west sides of the main banking room were halls. The east hall was for safe deposit boxes. The west hall held the bank's clerical department.
The basement and upper floors had marble floors and marble wainscoting (wood panels on the lower part of the walls). The bank's large vaults were in the basement. The second floor had offices for the bank's leaders and departments. All floors could be reached by electric elevators. The building even had its own power plant, air conditioning, and a system that provided ice water on every floor. There was also a central vacuum cleaner system.
Changes Over Time
1924 Renovation
The Union Trust Co. bought the Citizens Building in August 1923 for $3 million. The new owner removed the large portico entrance in March 1924. Sadly, the Blashfield mural was destroyed. What happened to the Cox mural and the sculpted tympanum is not known.
Local architect Harry D. Hughes designed a new addition to replace the portico. This new section was 104 feet (32 m) wide. It extended the building 17 feet (5.2 m) forward to the street. This one-story addition was 18 feet (5.5 m) tall. It was designed to hold six retail stores. It also had an entrance foyer leading to the rest of the original building. Hughes also updated the basement and added a new second story. The total cost for these changes was $400,000.
Some architectural experts called this new addition "boring" in its design.
1999 Renaming
In 1982, the City Club of Cleveland moved its main office to the second floor of the Citizens Building. In 1998, the City Club started a $1 million fundraising effort. They wanted to renovate their part of the building. The organization also agreed to rent their space for 10 more years, with an option for 20 more. The building's owner, Barris-Guren & Co., agreed to rename the building after the City Club.
The renovation ended up costing $2.5 million. It made the auditorium bigger, adding 5 percent more seats. The lobby was also made much larger. New technology like advanced telecommunications and computer networks were installed. Large letters spelling "The City Club" were put vertically on the E. 8th Street side of the building. This cost $30,000. The remodeling and renaming were finished in January 2000.
 | James Van Der Zee |
 | Alma Thomas |
 | Ellis Wilson |
 | Margaret Taylor-Burroughs |



