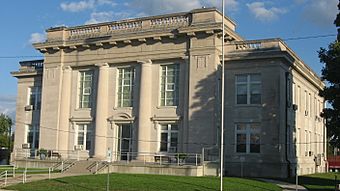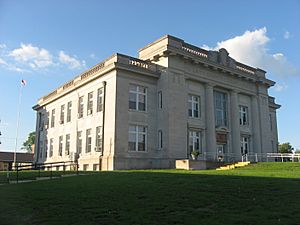Clay County Courthouse (Illinois) facts for kids
Quick facts for kids |
|
|
Clay County Courthouse
|
|

The north side of the courthouse
|
|
| Location | 300 Broadway St., Louisville, Illinois |
|---|---|
| Built | 1913 |
| Architect | Joseph W. Royer |
| Architectural style | Classical Revival |
| NRHP reference No. | 15000224 |
| Added to NRHP | May 18, 2015 |
The Clay County Courthouse is an important building in Louisville, Illinois. It's where the local government for Clay County does its work. This beautiful building was finished in 1913. It has been the main government office for Clay County ever since. A famous architect named Joseph W. Royer designed it. He used a style called Classical Revival, which looks a bit like old Greek and Roman buildings. The courthouse was added to the National Register of Historic Places in 2015 because it's a special historical place.
Contents
A Look Back: The Courthouse Story
Early Days of Clay County
Clay County was created in 1824. The county leaders picked a town called Hubbardsville to be the first "county seat." A county seat is the main town where the county government is located. A local landowner, Daniel May, gave the land for the first courthouse. He built a wooden building for it. The town was even renamed Maysville in his honor.
Moving to Louisville
In 1841, the Illinois State Legislature decided the county seat should move. The leaders chose Louisville as the new main town. After some legal steps, Louisville's first permanent courthouse opened in 1846.
New Buildings and Challenges
Clay County got its third courthouse in the 1870s. This was a two-story building in the Italianate style. During the late 1800s, people from another city, Flora, tried to move the county seat there. But Louisville won two votes, in 1861 and the early 1900s, and kept the county seat.
The Current Courthouse
The county first planned to just update its old courthouse. But they decided to build a completely new one instead. This new building, the one you see today, was finished in 1913. The local newspaper, the Southern Illinois Record, was unsure about a new building at first. But by the time it was done, they loved it! They called it one of the best buildings in Southern Illinois. This 1913 courthouse has held all the county's government offices and records ever since it was built. It was officially added to the National Register of Historic Places on May 18, 2015.
The Courthouse Design: Classical Revival Style
Who Designed It?
The architect who designed the Clay County Courthouse was Joseph W. Royer. He was from Urbana, Illinois. Royer designed many government buildings across the Midwest. In Illinois, he also designed courthouses in Champaign, Douglas, Marion, and Piatt counties.
What Does It Look Like?
Royer used the Classical Revival style for the courthouse. This style became popular in America in the 1890s. It stayed popular until the 1940s. Buildings in this style often look like ancient Greek or Roman temples.
The courthouse sits on a small hill in Louisville's town square. It is the tallest and most noticeable building in the downtown area. It has two stories. The main part of the building is square. It has slightly shorter sections, called wings, on its east and west sides.
Entrances and Details
The main doors are on the north and south sides. The south entrance was the original front door. It has more fancy decorations than the north side. Both sides have three sections in the middle. These sections are marked by four tall, round columns called Tuscan columns.
Both entrances have a window above the door called a transom. They also have a rounded top called a segmental arch. The south side has a special panel between the transom and the arch. Windows with decorative supports, called brackets, are next to each entrance.
Around the edge of the roof, there is a decorative railing called a balustrade. Above the south entrance, this railing has a triangular top part called a pediment. Inside the pediment is a fancy carved design called a cartouche.
Inside the Courthouse
Inside the courthouse, you can see more beautiful details. There are columns in the Doric style, which are simple and strong. The floor tiles have a pattern called fretwork. You can also see Roman-style metal screens, called grilles, and decorative trim around doorways, called architrave.
 | George Robert Carruthers |
 | Patricia Bath |
 | Jan Ernst Matzeliger |
 | Alexander Miles |




