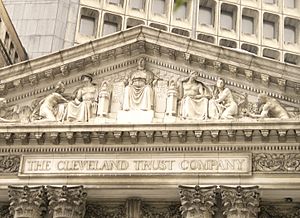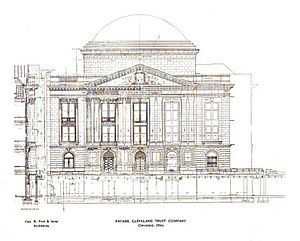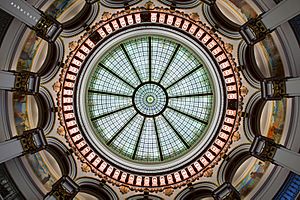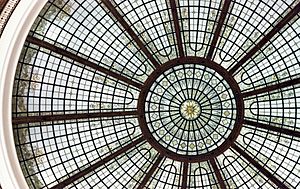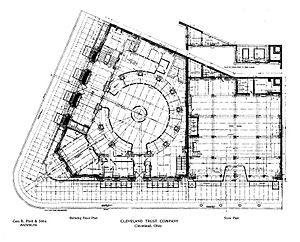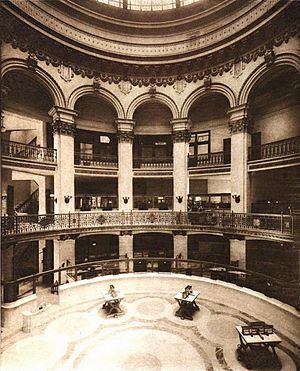Cleveland Trust Company Building facts for kids
Quick facts for kids Cleveland Trust Company Building |
|
|---|---|
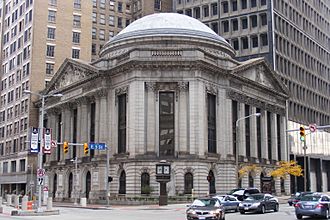
Cleveland Trust Company on East 9th Street and Euclid Avenue
|
|
| General information | |
| Status | Complete |
| Location | Cleveland, Ohio, U.S. |
| Coordinates | 41°30′00″N 81°41′10″W / 41.50004°N 81.68612°W |
| Completed | December 28, 1907 |
| Height | |
| Antenna spire | 93 ft (28 m) |
| Technical details | |
| Floor count | 4 (including basement) |
|
Cleveland Trust Company
|
|
| Area | less than one acre |
| Built | 1905-1907 |
| Architect | George B. Post |
| Architectural style | Beaux-Arts, Neoclassical, and Renaissance Revival |
| NRHP reference No. | 73001410 |
| Added to NRHP | November 26, 1973 |
The Cleveland Trust Company Building is a historic building in Cleveland, Ohio. It was finished in 1907. Famous architect George B. Post designed it. You can find it in downtown Cleveland, at East 9th Street and Euclid Avenue.
The building has a mix of styles. These include Beaux-Arts, Neoclassical, and Renaissance Revival. It has a special glass dome called a rotunda. There's also a cool tympanum sculpture above the entrance. Inside, you can see beautiful murals.
Two other buildings were built next to it later. The 13-story Swetland Building went up in 1910. The 29-story Cleveland Trust Tower was built in 1971. The Cleveland Trust Company Building was updated inside in the early 1970s. But it closed to the public in 1996.
In 2005, Cuyahoga County bought all three buildings. Then, in 2013, the Cleveland Trust Company Building was sold again. A company called Geis Cos. fixed it up. Now, it's a grocery store! The basement of the old bank is even a bar and nightclub. Many of the building's original designs are still there. The Cleveland Trust Building was added to the National Register of Historic Places in 1973. This means it's a very important historic place.
Contents
Why Was This Building Built?
The Cleveland Trust Company started in 1894. It was one of the first banks in Cleveland to have many different locations. By 1905, the bank needed a bigger main office. They decided to build a large new headquarters. This new building would be big enough for many years.
The bank chose the Neoclassical architectural style. This style was popular for banks back then. It made banks look grand and important.
How They Chose the Land and Architect
In 1901, the Cleveland Trust Company bought land at Euclid Avenue and E. 9th Street. They bought the First Methodist Church land and the Wedge Building land. They planned to use this land for their new headquarters.
In 1904, the bank asked architects from all over the country to design their new building. They picked George B. Post from New York City. Post was a very famous architect. He designed the New York World Building, which was once the world's tallest building! He also designed the New York Stock Exchange Building.
Building the Bank
Work to clear the old buildings started in April 1905. The bank hired John Gill & Sons to build the new structure. Construction began on December 9, 1905. It was supposed to take about 400 days. The building was estimated to cost $600,000.
Building continued through 1906. There were some accidents during construction. Sadly, one worker died after being hit by falling debris.
The builders thought the building would be ready by November 1907. But it wasn't finished until December 28, 1907. The Cleveland Trust Company moved into its new home on January 1, 1908. The final cost of the building was $1 million.
What the Original Building Was Like
When it was finished, the Cleveland Trust Company Building had four floors. It was the third largest bank building in the United States. It was also the first building in downtown Cleveland built only for a bank.
The basement had a huge bank vault. It weighed 200 tons! Its door alone weighed 17 tons. This was the biggest bank vault in Ohio at the time.
People have described the building's style in different ways. Some say it's Renaissance Revival. Others call it Neoclassical or Beaux-Arts. Many agree it's a clever design for its unusual building site.
Outside and Structure
The outside of the building is made of white granite. The building site isn't a perfect square. This is because Euclid Avenue and E. 9th Street meet at a sharp angle. To fit the space, Post added 13 columns on each street side.
On the Euclid Avenue side, there are eight large Corinthian columns. Behind them are five tall windows. These columns hold up a triangular space called a tympanum. This space holds a sculpture called Finance. On the E. 9th Street side, there are six flat columns called pilasters. Both entrances have huge bronze doors. The outer walls are solid granite.
Inside, 13 steel columns in a circle hold up the dome. These columns are spaced differently to fit the building's shape. They also avoid blocking the entrances. Steel beams connect these columns to the outer walls. They support the upper floors. The first floor columns are covered in marble. The upper floors are concrete with brick and tile supports.
Outside Sculptures
In 1906, the bank hired sculptor Karl Bitter. He was to create a sculpture for the tympanum above the Euclid Avenue entrance. Bitter finished the design in early 1907.
The sculpture was shown on October 8, 1907. It is called Finance. It shows a goddess of business and money. Other gods bring her things from the land and sea to sell. This work was important for Bitter's career.
Bitter also created a sculpture for the 9th Street tympanum. It shows the bank's coat of arms.
The Dome
The Cleveland Trust Company wanted a simple inside design. The main feature is an 85-foot-high, 61-foot-wide concrete rotunda. It lights up three of the four lower floors. The dome has 13 sections because of the building's unusual shape.
The dome has many stained lead glass panels. They have a green and yellow flower design. Small lights below lit up the dome at night.
Some people thought the stained glass was made by Louis Comfort Tiffany. But in 2016, a historian found proof. The designer was actually Nicola D'Ascenzo. He was an artist from Philadelphia. He designed stained glass for many famous buildings.
A second dome of wire-mesh glass was put 15 feet above the inner dome. This was to protect the stained glass.
Inside the Rotunda
The rotunda is above a five-sided room. The inner walls are white marble and bronze. The main floor of the rotunda was open. Offices and teller windows were along the walls. The columns inside were covered in white marble. The area supporting the dome had carved marble designs. It also had a fancy plaster design with money bags and keys.
The main entrance on Euclid Avenue led to a lobby. This lobby had elevators and stairs. From here, you could go to the main rotunda or offices. The first floor had executive offices and teller windows. There was also a special room for women customers. This room had mahogany walls. The teller windows had bronze grilles and marble counters. The floor was Italian marble. In the center was a 6-foot-wide bronze seal. It was designed by Victor David Brenner. It showed symbols of banking like a money bag and a key.
The second floor had offices for the bank's bond and trust departments. It also had the accounting department. This floor was open to the rotunda. The balconies were white marble with bronze railings. The third floor had more offices, including for the bank president. The fourth floor had the advertising department, a kitchen, and a small dining room for employees.
Basement and Vaults
The basement had three circular areas. The inner circle held the main vault and other storage vaults. The middle circle was a 6-foot-wide hallway. It had pipes and ducts for the building's systems. Part of the basement went under Euclid Avenue. The basement also had a meeting room for the board of directors. There were also rooms for customers and a locker room for employees. Most of the basement floors were marble.
The bank had four vaults. These included the main vault, a safe deposit box vault, and vaults for storing furs and silver. The main vault was 16 by 20 feet. Its walls were thick steel plates covered in concrete. The vault door was very strong.
Murals
The area supporting the dome had arches. The spaces above these arches were decorated with murals. These were designed and painted by Francis David Millet.
The Cleveland Trust Company hired Millet in 1908. He worked on the designs for a long time. He made small versions of the murals first. Then, he made full-size drawings. He adjusted them until they looked perfect.
Millet and his assistants spent a year painting the murals on the walls. They finished in late 1909 or early 1910. The murals are called The Development of Civilization in America. They show scenes like "The Norse Discoverers" and "Building the Log Cabin." Each mural was 15.5 by 4.5 feet. Millet used bold colors like deep blue, green, and red. This made them easy to see from the ground floor, 40 feet below.
Building Systems
The Swetland Building next door had a power plant in its basement. This plant provided electricity for the bank. A tunnel connected it to the Cleveland Trust building.
The bank had a pneumatic tube system. This sent messages and documents through tubes. Each department also had a telautograph. This device could send handwritten messages. The building had 76 telephones, which was a lot for that time! It also had a central vacuum cleaner and an early form of air conditioning.
Building History
In 1910, the Swetland family built the 13-story Swetland Building next to the bank. It was built in the Chicago school architectural style.
In 1919, the Cleveland Trust Company wanted to add an 11-story tower on top of their building. George B. Post was hired to design it, but it was never built.
The outside of the building got dirty over the years. It was first cleaned in 1964. It was cleaned again in 1971 using chemicals. Then, a special coating was added, making the building look slightly cream-colored.
In 1967, the Cleveland Trust Company planned a new office tower. This was the 29-story Cleveland Trust Tower. Architect Marcel Breuer designed it in the Brutalist style. It was finished in 1971. A new path connected the basement of the old bank to the new tower. The bank also bought the Swetland Building. They thought about tearing it down for a second tower, but they didn't.
Renovation in 1972-1973
On January 13, 1972, the Cleveland Trust Company Building closed for a big renovation. Architect Montgomery Orr designed the updates. The outer glass dome was covered. The murals and inner dome were lit with new artificial lights. The inner dome was also repaired.
All the offices on the upper floors were removed and new ones were built. The women's parlor and teller cages were taken out. But the bronze grilles from the teller cages were saved and reused. The marble floor was kept. All the gold leaf inside the rotunda was cleaned and fixed. The clear glass windows were replaced with smoked glass.
A modern air conditioning system was installed. The heating, lighting, and phone systems were all updated. During this work, the old pneumatic tube, telautograph, and central vacuum systems were found again. The building reopened on April 27, 1973.
Building Closure
The Cleveland Trust Company merged with Society National Bank in 1991. Then, Key Bank merged with Society National Bank in 1993. The new company was called KeyCorp.
KeyCorp moved its banking operations to a new skyscraper called Key Tower. So, the Cleveland Trust Company Building was no longer needed. It closed in December 1996. The building was only open to the public sometimes between 1997 and 2004.
Cuyahoga County Buys the Buildings
Cuyahoga County bought the Cleveland Trust Company Building, the Cleveland Trust Tower, and the Swetland Building in September 2005. They paid $21.7 million. The county first wanted to use the buildings for county government. They thought about tearing down the Cleveland Trust Tower. But they decided not to change the Cleveland Trust Company Building.
The county later decided not to tear down the tower. They spent about $13 million removing asbestos from the building. A company called K & D Group wanted to buy the buildings in 2008. They planned to turn the tower into a hotel and apartments. They also wanted to fix up the Cleveland Trust Company Building. But the deal didn't happen because they couldn't get money.
The county put the buildings up for sale again in 2010. The county later sued some former officials. They claimed the officials had made the county buy the buildings for too much money. The county lost money on the sale of the buildings.
Reopening as a Grocery Store
In December 2012, Cuyahoga County made a deal with Geis Cos. Geis agreed to build a new office building and parking garage. Geis also bought the Cleveland Trust complex for $26.5 million. The county council approved the deal in February 2013. Geis Cos. also received large tax credits to help pay for fixing up the buildings.
Geis Cos. announced that the Cleveland Trust Tower, Cleveland Trust Company Building, and Swetland Building would be called The 9 Cleveland. The Cleveland Trust Tower became a hotel and luxury apartments. The Cleveland Trust Company Building was turned into a grocery store. It is operated by Heinen's Fine Foods, a local company. The ground floor became part of the grocery store. The second floor became a café and wine shop. The third floor became offices. The Swetland Building also became part of Heinen's and apartments. The project was set to finish in late 2014.
Architect John Williams oversaw the renovation. Many original parts of the bank were saved and reused. In the basement, the four vaults became a nightclub called The Vault. The old main vault became the Bourbon Room. It was decorated with old safe deposit box covers and keys. On the second floor, the bronze railing was kept. The marble teller counters were reused as tables for the café. Marble tiles on the second floor were found under carpet and reused. Other parts, like the bronze brackets and coffers, were uncovered and fixed. The marble on the columns and the original floor were also kept. The bronze Cleveland Trust Company seal in the floor was also saved.
The renovation cost $10 million. The fixed-up building reopened on February 25, 2015. People praised the renovation as "visionary and very, very smart."
What the Renovated Building Is Like Now
The Cleveland Trust Company Building is now part of The 9 Cleveland complex. As of 2015, the basement is a bar and nightclub called The Vault.
A 27,000-square-foot Heinen's Fine Foods grocery store is on the first and second floors. On the first floor, you can find fresh fish, meat, and prepared food. The counters are made of a material that looks like granite. The center of the rotunda is a dining area with tables and chairs.
The second floor has a large wine and craft beer shop. There's also a café area where you can taste drinks. The old vault on the first floor is now an office for the store.
The third floor has offices for the grocery store and The 9 Cleveland.
See also
 In Spanish: Cleveland Trust Company Building para niños
In Spanish: Cleveland Trust Company Building para niños
 | Jewel Prestage |
 | Ella Baker |
 | Fannie Lou Hamer |


