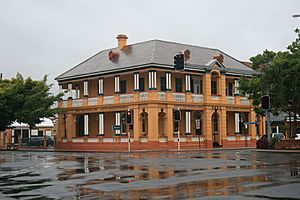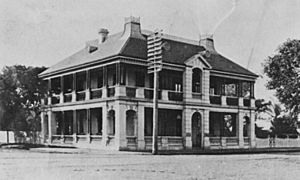Commercial Bank, Bundaberg facts for kids
Quick facts for kids Commercial Bank of Sydney |
|
|---|---|

Former Commercial Bank, 2009
|
|
| Location | 191-193 Bourbong Street, Bundaberg Central, Bundaberg, Bundaberg Region, Queensland, Australia |
| Design period | 1870s - 1890s (late 19th century) |
| Built | 1891 |
| Architect | George Allen Mansfield |
| Official name: Commercial Bank of Sydney (former), National Australia Bank | |
| Type | state heritage (built) |
| Designated | 21 October 1992 |
| Reference no. | 600363 |
| Significant period | 1890s (fabric) 1891-1996 (historical use) |
| Significant components | gate - entrance, stables, courtyard, banking chamber, residential accommodation - manager's house/quarters |
| Lua error in Module:Location_map at line 420: attempt to index field 'wikibase' (a nil value). | |
The Commercial Bank of Sydney building in Bundaberg is a very old and important former bank. It's located at 191–193 Bourbong Street in Bundaberg Central, Queensland, Australia. This grand building was designed by architect George Allen Mansfield and finished in 1891. Today, it's also known as the National Australia Bank. Because of its history and design, it was added to the Queensland Heritage Register on 21 October 1992.
Contents
A Look Back: The Bank's Story
This large, two-storey brick building was specially built for the Commercial Banking Company of Sydney Ltd (CBC). It opened in 1891. It served as both a bank office and the manager's home. This happened during a time when Queensland was doing very well economically. Bundaberg, in particular, was booming because of its sugar industry.
People started settling in the Bundaberg area in the early 1840s. However, the town of Bundaberg itself wasn't officially started until the late 1860s. Early explorers like James Charles Burnett surveyed the Burnett River in 1847. At first, the main port for the area was Maryborough.
Timber cutters began working in the Burnett area from 1866. This brought more ships to the Burnett River. The government also encouraged people to settle on land. New laws in the 1860s made it easier to get land for farming. Farmers found that the land along the Burnett River was great for growing sugarcane, corn, and coffee. In 1869, the town of Bundaberg was planned. It was meant to serve the growing farms and coastal shipping trade.
Early Banking in Bundaberg
Before 1872, Bundaberg didn't have any banks. People had to travel to Maryborough to pay taxes. In April 1872, a representative from the Commercial Banking Company of Sydney (CBC) visited Bundaberg. They wanted to see if the town needed a bank. They promised to open a branch soon.
However, the very next day, the Bank of New South Wales (BNSW) arrived. They quickly opened their own branch. The CBC kept its promise and opened in June 1872. But the BNSW had already taken most of the banking business. So, the CBC had to close its Bundaberg branch in October 1873.
Bundaberg's Sugar Boom and the Bank's Return
The 1880s were a time of great growth for Bundaberg. It became a very important sugar town. This growth continued into the 1920s as more sugar mills and refineries were built. By 1883, the CBC had reopened a branch in Bundaberg. They might have rented a building on Barolin Street at first.
The CBC bought land at the corner of Bourbong and Maryborough Streets in 1882. But they didn't build on this spot until the end of the decade. By the 1880s, Bourbong Street was the main shopping street in Bundaberg. Many new bank buildings were built there during the sugar boom. One example was the impressive Queensland National Bank, finished in 1887.
The CBC hired Sydney architect George Allen Mansfield to design their new Bundaberg building. Mansfield was a well-known architect. He designed at least five bank buildings in Queensland. These included banks for the Bank of New South Wales in Ipswich, Brisbane, and Bowen. He also designed CBC banks in Rockhampton and Bundaberg.
The Commercial Banking Company of Sydney Ltd's building served as a bank for over 100 years. In 1973, the CBC sold part of its land. In 1981-1983, the CBC merged with the National Bank of Australasia. They formed the National Australia Bank Ltd (NAB). The Bundaberg branch of the former CBC continued as an NAB branch until 1996. It was then sold to private owners.
What the Building Looks Like
The former Commercial Bank of Sydney is a large, two-storey building. It's made of brick and covered in a smooth finish. It's built in a style called "Italianate". This style was popular during the economic boom of the 1880s. The building has a square shape and wide verandahs (porches) on both levels. Some of the verandahs at the back have been enclosed.
The roof is made of slate and has a hipped shape. You can see chimneys on the south and north-west sides. There are also large metal vents sticking up from the roof. The building used to have decorative turrets and cast iron lace on the roof, but these have been removed.
Verandahs and Entrances
The verandahs on the first floor are supported by pairs of cast iron columns. These columns have fancy Corinthian capitals (tops). They sit on stone bases. Between the columns are cast iron balustrades (decorative railings) with timber handrails.
The ground floor verandah has strong masonry (stone or brickwork) corners. It also has arched openings. The floor of the ground floor verandah is covered in colourful patterned tiles.
The main entrance is on Bourbong Street. It has a masonry pediment (a triangular top) above it. At ground level, the entrance is a portico (a porch with columns). It has arched openings and a beautiful wrought iron gate.
Next to the main entrance are large double-hung windows. These windows have rounded tops and decorative hoods. There's another entrance on the east side with more windows and French doors. The banking chamber (the main banking area) has heavy timber doors. These doors have a rounded window above them. This window features two peacocks in etched glass.
Inside the Bank
When you enter, the banking chamber is to the left. To the right are two offices and a hallway. Three more rooms extend from the back of these offices. There's also a smaller staircase to the first floor in this area.
The original banking chamber fittings are gone. However, the space itself is still largely the same. The original patterned ceilings are still there, though they have some damage. Cast iron columns support an upper wall at the back of the banking chamber. Beyond this is another room. The main offices still have their original timber architraves (door and window frames) and skirting (baseboards).
You can reach the first floor by a timber staircase. It has turned balusters (spindles). The windows and door in the stairwell have leadlight glass. This glass has a diamond pattern with bird designs. One office has a green marble fireplace with a cast iron grate and ceramic tiles.
Manager's Residence and Stables
The upper floor used to be the bank manager's home. It still has its original layout of six rooms. These rooms are around a central hall. Each room opens onto the surrounding verandahs through French doors. These doors have timber shutters on the outside. There are three original marble fireplaces on this floor.
The northern verandah has been enclosed. It connects to toilets and a secondary staircase.
Behind the main building, to the north, is a separate brick stables building. It has a gabled roof. The side facing Maryborough Street still has an old hoist and doors for the hayloft in the roof space. This stables building seems to be mostly unchanged from when it was built.
The area between the main building and the stables is a paved courtyard. It's enclosed by a timber fence along Maryborough Street. This fence has double gates for vehicles to enter. To the east of the main building, facing Bourbong Street, there's a low masonry fence. This fence encloses a parking space. The back of the property, facing Post Office Lane, has a modern wire fence.
Why This Place is Special
The former Commercial Bank of Sydney building in Bundaberg is listed on the Queensland Heritage Register. This means it's considered very important to Queensland's history and culture. It was added to the register on 21 October 1992 because it meets several important criteria:
- It shows how Queensland's history developed: This bank building, finished in 1891, shows how banking grew in rural Queensland. It also highlights a time of great economic growth in Queensland. It helps us understand how Bundaberg became an important regional city.
- It shows rare or uncommon parts of Queensland's heritage: The main building and its old, rare brick stables building show a way of life that doesn't exist anymore.
- It shows what a typical bank building of its time was like: It's a great example of "boom-era" architecture from the 1880s. It's a large, two-storey brick building that had both a banking area and the bank manager's home. Its wide verandahs and many windows show how it was designed for Queensland's warm climate. It was also built to look impressive.
- It has great aesthetic (beauty) value: The building looks very striking on the street. Its shape, materials, and the skilled craftsmanship of its timberwork, stained glass, and overall construction make it beautiful.
- It's connected to important people or groups in Queensland's history: It's important because of its link to the Commercial Banking Company of Sydney Ltd. This bank played a big role in developing regional Queensland in the late 19th century. It also shows the work of Sydney architect George Allen Mansfield. He designed at least five bank buildings in Queensland between 1861 and 1891.
Images for kids
 | Frances Mary Albrier |
 | Whitney Young |
 | Muhammad Ali |



