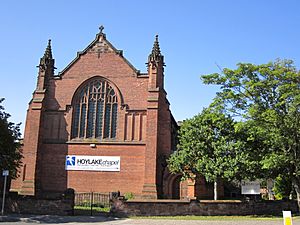Congregational Church, Hoylake facts for kids
The Congregational Church is a special building located on Station Road in Hoylake, which is part of the Wirral area in Merseyside, England. It's officially recognized as a Grade II listed building, meaning it's an important historical building that needs to be protected.
Quick facts for kids Congregational Church, Hoylake |
|
|---|---|

West end of the Congregational Church, Hoylake
|
|
| Lua error in Module:Location_map at line 420: attempt to index field 'wikibase' (a nil value). | |
| OS grid reference | SJ 216 888 |
| Location | Station Road, Hoylake, Wirral, Merseyside |
| Country | England |
| Denomination | Independent Evangelical |
| Website | Hoylake chapel |
| History | |
| Status | Independent |
| Architecture | |
| Functional status | Active |
| Heritage designation | Grade II |
| Designated | 28 January 1991 |
| Architect(s) | Douglas and Minshull |
| Architectural type | Church |
| Style | Gothic Revival |
| Groundbreaking | 1905 |
| Completed | 1906 |
| Specifications | |
| Materials | Brick and sandstone Slate roofs |
Contents
A Look Back: The Church's Story
The church was built a long time ago, between 1905 and 1906. It was designed by famous architects from Chester, named Douglas and Minshull. When it first opened, it was known as a Congregational church. Today, in 2025, it is an independent evangelical church. It is now called Hope Church Wirral.
Church Design: What It Looks Like
Outside the Church
The church is built with red bricks and has special sandstone decorations. It stands on a sandstone base, called a plinth. The roof is made from Westmorland slates, which are a type of stone tile.
The church has a main area called a nave with five sections, and windows high up called a clerestory. There are also side areas called aisles on the north and south. A small entrance porch is on the southwest side. The church also has north and south transepts, which are like arms extending from the main building. At the east end, there is a rounded part called an apse.
Originally, there was a tall, thin spire called a flèche over the middle part of the church. However, this was damaged during the Second World War and was never replaced. At the front, or west end, there is a large window with six sections. It has a special design called Perpendicular tracery, which looks like stone patterns. This window is surrounded by strong supports called buttresses. On the corners, there are decorative pointy parts called crocketed pinnacles.
The high windows in the clerestory have three sections each. Along the sides of the aisles, there are tall, narrow windows called lancet windows. The rounded apse at the east end has windows with two and three sections.
Inside the Church
The inside walls of the church are covered with sandstone. The ceiling has a special design called a hammerbeam roof, which uses wooden beams to create an open space. The floor at the east end of the church is made of black and white marble, which looks very elegant.
The font, where baptisms take place, has a curved bowl. It stands on four large buttresses, making it look very strong. The church's furniture, including the simple benches for people to sit on, was made by James Merritt. There is also a very detailed pulpit, which is a raised platform where sermons are given.
The beautiful stained glass windows at the east end were made in 1922 by H. G. Hiller. There are also two other stained glass windows in the aisles, created by A. J. Davies in the 1920s. The church has a large pipe organ with three manuals, which are like keyboards. This organ was originally built by Hope-Jones and later cleaned and changed by Norman and Beard.
See also
- Listed buildings in Hoylake
 | Kyle Baker |
 | Joseph Yoakum |
 | Laura Wheeler Waring |
 | Henry Ossawa Tanner |

