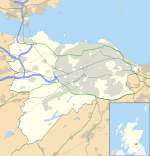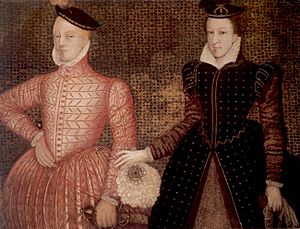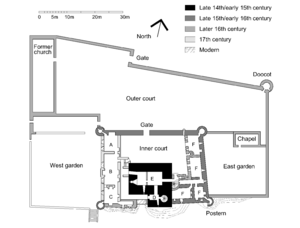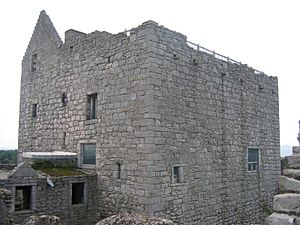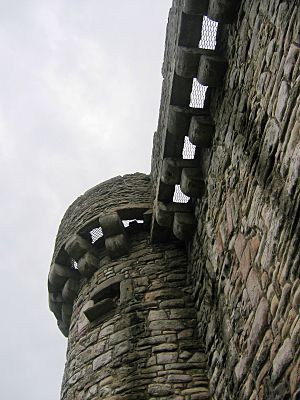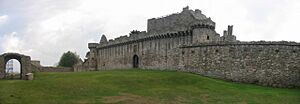Craigmillar Castle facts for kids
Quick facts for kids Craigmillar Castle |
|
|---|---|
| Craigmillar, Edinburgh, Scotland UK grid reference NT288709 |
|
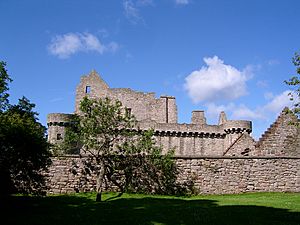
Craigmillar Castle from the east
|
|
| Coordinates | 55°55′33″N 3°08′26″W / 55.9259°N 3.1406°W |
| Type | Courtyard castle |
| Site information | |
| Owner | Historic Environment Scotland |
| Open to the public |
Yes |
| Condition | Ruined |
| Site history | |
| Built | 14th century |
| Built by | Preston family |
| In use | Until early 17th century |
| Materials | Stone |
Craigmillar Castle is an amazing old castle in Edinburgh, Scotland. It's about 3 kilometers (2 miles) south-east of the city center. This castle sits on a small hill near the modern area of Craigmillar.
The Preston family, who were important local landowners, started building the castle in the late 1300s. They kept adding to it through the 1400s and 1500s. In 1660, the castle was sold to Sir John Gilmour. He was a very important judge. He made some updates to the old castle.
However, in the 1700s, the Gilmour family moved to a newer home nearby called Inch House. Craigmillar Castle then slowly became a ruin. Today, Historic Environment Scotland looks after it. It's a protected historical site and you can visit it!
Craigmillar Castle is famous because of its connection to Mary, Queen of Scots. After she had her son, who later became James VI, Mary was feeling unwell. She came to Craigmillar on November 20, 1566, to get better. Before she left on December 7, 1566, a secret agreement was made. It was called the "Craigmillar Bond." This plan was to get rid of her husband, Henry Stuart, Lord Darnley. It's not clear if Mary knew about the plan to kill him.
Craigmillar is one of the best-preserved medieval castles in Scotland. At its heart is a central tower house. This tower is surrounded by a strong wall from the 1400s with cool defense features. Inside this wall are more buildings. The whole castle area is surrounded by an outer wall. This outer area once had a chapel and a doocot (a pigeon house).
Contents
History of Craigmillar Castle
How Craigmillar Castle Began
In the 1100s, the land where Craigmillar Castle stands was given to monks by King David I. Later, in 1342, King David II gave some of this land to the Preston family. In 1374, King Robert II gave the rest of the land to Sir Simon de Preston.
It was either Simon's son or grandson, Sir George Preston, who started building the main tower house. This tower was finished by 1425. Sir William Preston, who died in 1453, likely added the courtyard wall. He had traveled in France and brought back ideas for his new building. He also brought a special arm bone of Saint Giles to Edinburgh's main church.
In 1479, John Stewart, the brother of King James III, was held prisoner at Craigmillar. He was accused of using witchcraft against the King. He died in strange ways while imprisoned.
Craigmillar Castle in the 1500s
Around 1511, Craigmillar became a special "barony" area. The outer courtyard was built around this time. In September 1517, when there was a plague in Edinburgh, the young King James V of Scotland was moved to Craigmillar for safety. His guardian had new locks put on his room and the castle gates.
The family chapel in the outer court was first mentioned in 1523. In 1544, during a time of war with England, English troops burned Craigmillar Castle. This happened after they had attacked Edinburgh. Sir Simon Preston (who died in 1569) had the castle repaired. He also updated the living areas inside the courtyard. Sir Simon was a loyal supporter of Queen Mary.
Queen Mary stayed at Craigmillar twice. In September 1563, she met the English ambassador there. She also stayed from November 20 to December 7, 1566. She was still recovering from a serious illness and felt sad.
Many of her noblemen were with her in November 1566. They suggested that her husband, Henry Stuart, Lord Darnley, who was not popular, could be removed. This could happen by divorce or other ways. An agreement, called the "Craigmillar Bond," was signed by Mary's secretary and several important nobles.
These nobles met in one of the castle's bedrooms to discuss the plan. Then they talked about divorce with Mary in her room. The original agreement is lost, but it showed the plan to remove Darnley. Mary was unhappy with Darnley, but she was not part of the plot to kill him. She probably didn't know about it. Darnley was supposed to stay at Craigmillar when he returned to Edinburgh. But he chose to stay at Kirk o' Field in town, where he was murdered on February 10, 1567.
During a civil war in Scotland, some of Mary's soldiers were killed at the castle on June 2, 1571. A barrel of gunpowder exploded. In 1572, a leader named Regent Mar used Craigmillar as a base. He was trying to capture Edinburgh Castle, which was held by Mary's supporters.
King James VI visited Craigmillar himself. In September 1589, he was waiting for his future wife, Anne of Denmark, to arrive. He came to Craigmillar while still waiting for news of her. It was at Craigmillar that he decided to sail to Norway to meet his Queen. In 1591, a woman named Agnes Sampson was accused of using witchcraft. She supposedly put a magic wax image in a dovecote at Craigmillar to help her friend.
The Gilmour Family at Craigmillar
In 1639, Sir Robert Preston died. Craigmillar Castle then went to a distant cousin. His son later sold the castle. Sir John Gilmour bought it in 1660. He was a supporter of King Charles II. Because of his loyalty, he became a very important judge in 1661.
Sir John Gilmour updated the west side of the castle in the 1660s. He wanted more modern rooms. But in the early 1700s, the Gilmour family moved out of the castle to Inch House. It's said that two of the family's daughters kept living in Craigmillar Castle after everyone else left.
After that, Craigmillar Castle became a beautiful ruin in the Inch estate's park. By 1775, it was already ruined. Many artists drew the castle because it was so picturesque. There was a plan in 1842 to fix up the castle for Queen Victoria, but it didn't happen. Queen Victoria herself visited the castle in 1886. A lot of restoration work was done by the owner at that time, Walter James Little Gilmour.
Craigmillar Castle has been looked after by the state since 1946. Today, Historic Environment Scotland maintains it. The castle is a protected ancient monument. Its grounds are also listed as historic gardens.
What Craigmillar Castle Looks Like
At the very center of Craigmillar Castle is the tower house from the 1300s. It's built on a rocky hill. Around this tower is a strong wall from the 1400s. This wall has buildings on its south-east, east, and west sides. Beyond this wall is a lower outer wall. This outer wall encloses a large courtyard. This area once had gardens and a chapel. More gardens were to the south, where you can still see the shape of a fish pond.
The Tower House
The tower is four stories tall and was the main part of the castle. It's about 15.8 meters (52 feet) by 11.6 meters (38 feet). It has a part that sticks out to the south. The walls are very thick, up to 3.3 meters (11 feet). The second and fourth floors have arched ceilings.
The tower is built on the edge of a rock. The original entrance was protected by a natural crack in the rock. There would have been a wooden bridge over this crack. Above the door are the Preston family's symbols. Stairs lead up from the entrance to a guard room. This room likely had "murder holes" where things could be dropped on attackers. The ground floor has cellars.
On the second floor is the main hall. The kitchen was in the part that sticks out. Later, passages were added to connect to other buildings. The hall has a large stone fireplace from around 1500. The kitchen was later moved to a bigger one in the 1500s. The old kitchen became a bedroom.
The next floor has a room above the hall ceiling. Above the kitchen is the lord's bedroom. This was the only private bedroom in the original building. The stairs continue up to the roof. From there, you can walk along the top of the walls. Another floor was added to the sticking-out part in the 1500s. It had one room. The outside of the castle once had two wooden balconies. One looked over the gardens to the south, and the other looked east.
The Inner Courtyard
The strong wall around the inner courtyard was built in the mid-1400s. It's about 10 meters (33 feet) across and up to 1.8 meters (6 feet) thick. It has round towers at each corner. There's a small side gate at the bottom of the south-east tower. The towers have cool keyhole-shaped gun holes.
The main gate is in the north wall. Above it are the Preston family's symbols and the royal symbols of Scotland. The walls have "machicolations." These are gaps through which things could be dropped on attackers. You can also walk along the top of the walls for defense. Inside the wall, you can see signs that there used to be buildings on the south side of the courtyard. There's no well inside, but a stone channel brought water into the castle.
The East Range
The east range of buildings is on the south-east and east sides of the inner courtyard. The original east range was rebuilt in the 1500s. It was connected to the tower house by a new, wide spiral staircase. The building next to the tower house has two rooms on the first floor. Below them were cellars, which included a bakery and possibly a prison.
A hallway connects the tower to large kitchens in the east range. These kitchens also had arched ceilings. Another picture of the Preston family's symbols, held up by monkeys, is above the door to the east range. Below the kitchens are more cellars. Above, a long gallery used to be on the second floor, but only its lower walls remain.
The West Range
The west range was completely rebuilt by the Gilmour family in the 1660s. They wanted modern and spacious rooms for Sir John, who was a senior judge. The roof tiles were brought from another castle in 1661.
The ground floor had a large dining room with big windows and a carved stone fireplace. This room likely had fancy plaster ceilings. To the north was a kitchen, and to the south was a room with a wine cellar below it. The first floor had four bedrooms. A new staircase connected the west range to the tower house. The door to this tower has a classic design. Above it is a plaque from the 1900s with the symbols of Sir John Gilmour and his wife. The west range now has no roof or floors, and its large windows are blocked up.
The Outer Court and Gardens

The outer walls were built in the early to mid-1500s. They are not as strong as the inner walls, but they enclose a much larger area. A round tower at the north-east corner has gun holes and a doocot (pigeon house) upstairs. The family chapel was built around 1520. It was dedicated to St Thomas Becket. It is now a roofless burial area, still used by the Gilmour family.
Gardens were on the east and west sides of the courtyard. The western garden was overlooked by the big windows of the west range. A barn at the north-west of the courtyard was turned into a church in 1687. South of the castle were informal gardens and orchards. You can still see the bases of 1500s viewing towers at the corners of this walled area.
The old fish pond, shaped like the letter P for Preston, is a very important historical garden feature because it's so rare. In the 1820s, there was a plan to create beautiful gardens between Inch House and the castle. This plan would have included "Queen Mary's Tree," a Sycamore tree supposedly planted by Mary, Queen of Scots. Much of the woodland around the castle today is from the early to mid-1800s.
|
See also
 In Spanish: Castillo de Craigmillar para niños
In Spanish: Castillo de Craigmillar para niños
 | Jewel Prestage |
 | Ella Baker |
 | Fannie Lou Hamer |


