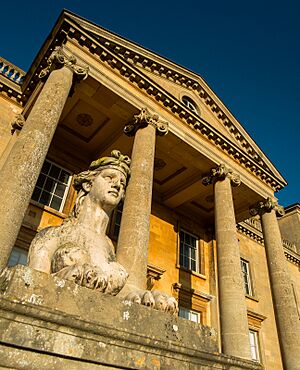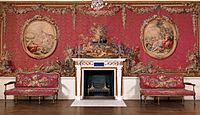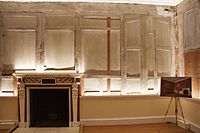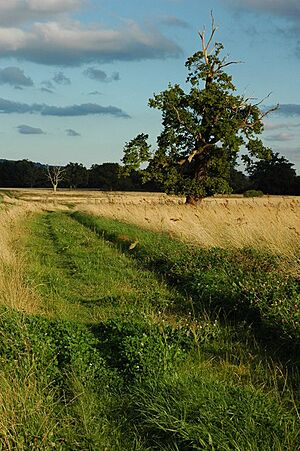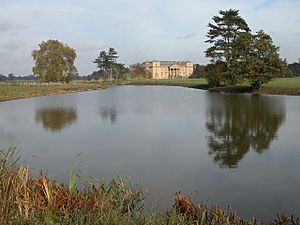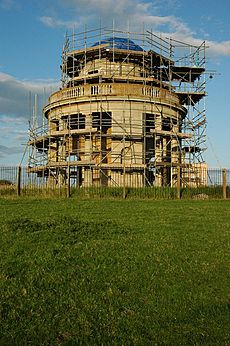Croome Court facts for kids
Quick facts for kids Croome Court |
|
|---|---|

The southern façade of Croome Court
|
|
| General information | |
| Type | Country house |
| Architectural style | Neo-Palladian |
| Town or city | Croome D'Abitot, Worcestershire |
| Country | England |
| Coordinates | 52°05′59″N 2°10′10″W / 52.0996°N 2.1694°W |
| Construction started | 1754 |
| Completed | 1760 |
| Client | George Coventry, 6th Earl of Coventry |
| Owner | Croome Heritage Trust |
| Management | National Trust |
| Design and construction | |
| Architect | Lancelot "Capability" Brown |
Croome Court is a beautiful country house from the 1700s, located in Worcestershire, England. It's famous for its amazing park and gardens. A very talented designer named Lancelot "Capability" Brown created both the house and the park for George Coventry, 6th Earl of Coventry. This was one of Brown's first big projects, and some parts of the house were also designed by Robert Adam.
Today, Croome Court is owned by the Croome Heritage Trust and managed by the National Trust. This means it's open for everyone to visit and explore! The church within the park, St Mary Magdalene's Church, Croome D'Abitot, is looked after by the Churches Conservation Trust.
Contents
Discovering Croome Court
Croome Court is found near a village called Croome D'Abitot in Worcestershire. The land it sits on was once part of a huge royal forest called Horewell. Even today, you can still find parts of these old landscapes, like ancient woodlands, around the former Croome Estate.
The History of Croome House
The main part of Croome Court was first built in the 1640s. Over the years, it was changed and updated by different owners.
In 1751, George Coventry, 6th Earl of Coventry, inherited the estate. He hired Lancelot "Capability" Brown to completely redesign the house and its surroundings. This was a very important project for Brown, showing off his skills in both architecture and landscape design. The house was built between 1751 and 1752. It's considered one of the best examples of Neo-Palladian style in Worcestershire. This style uses simple, grand designs, often with features like corner towers with pyramid roofs. Later, Robert Adam worked on the inside of the house starting in 1760.
Many important people visited Croome Court, including George III, Queen Victoria (when she was a child), and George V.
During the First World War, Croome Court was not taken over by the military. This might be because the owner was a very important local official who needed to stay there. However, the Second World War was different. The house was used by the government and even leased to the Dutch government as a possible safe place for Queen Wilhelmina of the Netherlands to escape the Nazi occupation. However, she only stayed for a short time, possibly because of the noise from the nearby RAF Defford airbase.
After the wars, in 1948, Croome Court was sold to the Roman Catholic Archdiocese of Birmingham. It became St Joseph's Special School, run by nuns, until 1979. Then, the International Society for Krishna Consciousness (ISKCON), also known as the Hare Krishna movement, used it as their UK headquarters for a few years.
From 1984 onwards, the house had several different owners who tried to use it for various purposes, like a training center or a hotel. Eventually, it became a private family home again.
In 2007, the Croome Heritage Trust, a charity, bought the house. Since 2009, the National Trust has managed it as a place for visitors. They have been working hard to restore the building, bringing it back to its original beauty. This restoration has cost a lot of money, and fundraising efforts have helped. The house is a very important historical building, listed as Grade I, which means it's of exceptional interest.
What Croome Court Looks Like Outside
The outside of Croome Court is covered in light-colored stone. It has a basement and two main floors, with three floors in the sections at each end. The roof is made of slate, with pyramid-shaped roofs over the corner towers.
Both the front and back of the house have 11 sections, with a grand entrance in the middle. The north side has staircases leading to a fancy doorway. The south side has a large porch with columns and special windows. There's also a wide staircase with stone sphinx statues on each side.
A two-story building, called the service wing, is attached to the east side of the mansion. It was also designed by Capability Brown. This wing is made of red brick and stone.
Inside Croome Court
The inside of Croome Court was designed by both Capability Brown and Robert Adam. It has a long hallway down the middle.
The entrance hall on the north side has four large columns. To the east is the dining room, and to the west is a billiard room. These rooms were likely decorated around 1758–1759.
The main room on the south side is the saloon, a grand living room. It has a very fancy ceiling and beautiful fireplaces. King George III was once entertained in this room. Next to the saloon is a drawing room with detailed plasterwork.
The Tapestry Room was designed by Robert Adam. It used to have amazing tapestries and furniture covers. However, these were sold in the early 1900s and are now in the Metropolitan Museum of Art in New York. Today, the room at Croome Court shows how it looked after the tapestries were sold. The nearby library helps explain the story of the Tapestry Room.
On the west side of the building is the Long Gallery, designed by Robert Adam. This room is one of the best-preserved parts of the original interior. It has a unique ceiling with eight panels and plaster designs of griffins. Modern sculptures are now displayed in the empty spaces along the Long Gallery.
The Walled Gardens
The first garden at Croome was created in the late 1600s. A kitchen garden was added in the early 1700s, which later became the large walled garden we see today.
Around 1750, the walled garden was made even bigger, becoming over 7 acres! This might have made it the largest 18th-century walled garden in Europe. This large size allowed for a special greenhouse on the eastern side.
Unlike the main house and park, Capability Brown didn't change the walled garden much. However, new heated greenhouses were added to grow fruits like melons, pineapples, and peaches. A circular pool with a sundial was also created.
In the early 1800s, a very tall, heated wall was built. This wall is important because it was one of the first of its kind ever built.
Most of the records from the 1700s about the garden still exist. These records, along with the garden itself, are a very important part of garden history.
For many years in the 1900s, the walled gardens were left alone and fell into disrepair. But in 2000, Chris and Karen Cronin bought them and began restoring them. They opened the gardens to the public in 2014. These gardens are privately run and are not part of the National Trust property.
The Beautiful Park
Croome Park is a huge, specially designed landscape with a man-made lake, statues, temples, and other buildings. Croome Court is the main focus of the park. Other buildings, like gatehouses, a grotto, and "eye-catchers" (buildings designed to look interesting from a distance), are spread throughout the park. These eye-catchers include Pirton Castle, Panorama Tower, Dunstall Castle, and Park Seat.
The park was Capability Brown's first complete landscape design, started in 1751. Croome and Hagley Hall have more "follies" (decorative buildings that look like ruins or temples) than any other estate in Worcestershire. Many parts of the park were designed to be seen from Croome Court itself. Robert Adam also designed some of the temples and follies in the park.
Over the years, parts of the park were sold to different owners. However, in 1996, the National Trust bought 670 acres of the parkland. They used money from the National Lottery Heritage Fund and a donation to do this.
Today, the National Trust owns and has restored the main part of the original 18th-century parkland. It's open to visitors all year round. You can explore many of the features by entering the National Trust parkland, or you can see some areas from public footpaths.
St Mary Magdalene Church
This church, built in 1763 by Capability Brown, is a Grade I listed building. An older church was taken down to make way for this new one. The inside of the church was designed by Robert Adam. The Churches Conservation Trust now owns and cares for it.
The Rotunda
The Rotunda is a "garden room" designed by Brown and built between 1754 and 1757. It has a fancy ceiling and overlooks the park. It's located about 350 meters east of the main house. The Rotunda is also a Grade I listed building. It was bought by the Croome Heritage Trust in 2007, and the National Trust has helped restore its exterior.
Park Seat
The Park Seat, also known as The Owl's Nest, was designed by Robert Adam in 1770. It was a special spot for viewing the park. The National Trust has restored it. It is a Grade II* listed building.
London Arch and Lodge
The London Arch is the main entrance to the park. It was designed by Robert Adam in the 1770s. It got its name because guests traveling from London would pass under it. The arch and the small house next to it (the lodge) are Grade I listed buildings. Restoration work on the arch started in 2013.
Ha-Ha
A ha-ha is a hidden ditch that acts as a fence without blocking the view. The ha-ha at Croome was restored by the National Trust.
Ice House
The Ice House was a building used to store ice, keeping food cold before refrigerators existed. The National Trust has restored it.
Temple Greenhouse
The Temple Greenhouse was designed by Robert Adam and completed in 1763. It's now used as a tea room. This building used to have large windows and was heated in winter to protect the Earl's collection of exotic plants. It is a Grade I listed building.
Around the Lake
The lake at Croome is man-made, and features like the grotto were designed by Capability Brown. The lake was cleaned and restored, with a lot of silt and plants removed. Nearby are the Punch Bowl gates and the temple pavilion on one of the islands.
Island Pavilion
This building, likely designed around 1800, is also a Grade I listed building.
Worcester Lodge
Worcester Lodge was designed around 1800, probably by James Wyatt. It's a Grade II listed building. It was once the entrance to Croome from Worcester, but now the M5 motorway cuts it off from the rest of the park. Today, it's a private home.
Panorama Tower
The Panorama Tower is a circular "eye-catcher" temple designed by James Wyatt. It was finished around 1812. It's located about 2 kilometers from the mansion and offers amazing views over the park and surrounding countryside. It was used as a viewing platform during hunting. This tower is a Grade I listed building and was in poor condition before the National Trust bought it in 2009 and began restoring it. You can see it clearly from the M5 motorway.
Pirton Castle
Pirton Castle is another "eye-catcher" designed by James Wyatt. It was built in 1797 to look like an old, ivy-covered Gothic ruin. It's a Grade II listed building. The National Trust bought it in 2009 and restored it. It's located on a ridge near Pirton and can also be seen from the M5 motorway.
Dunstall Castle
Dunstall Castle was built in 1766–1767 and also looks like a ruined castle. It was designed as an "eye-catcher" by either Sanderson Miller or Robert Adam. It's a Grade II* listed building. The National Trust bought it in 2009 and has worked on its restoration.
RAF Defford
During the Second World War, Croome Court and its park were used as a top-secret military base called RAF Defford.
The Croome Collection
The Croome collection is a huge set of old documents, plans, and letters related to the Coventry family and Croome Court. It includes details about how the house was decorated and how the park was created. In 2006, many of these important records were moved to the Worcestershire Record Office so they could be preserved and studied.
Images for kids
-
St Mary Magdalene's Church, Croome D'Abitot from the park
 | Madam C. J. Walker |
 | Janet Emerson Bashen |
 | Annie Turnbo Malone |
 | Maggie L. Walker |


