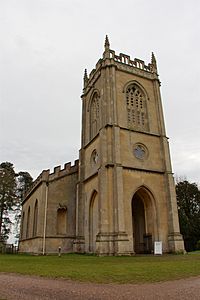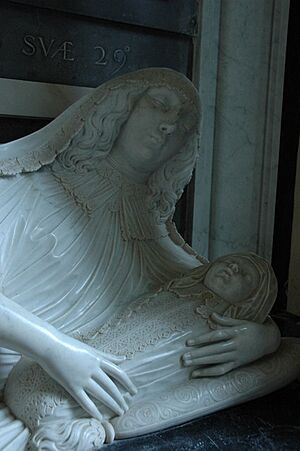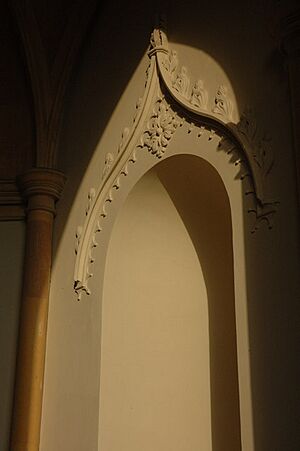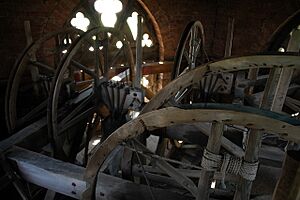St Mary Magdalene's Church, Croome D'Abitot facts for kids
Quick facts for kids St Mary Magdalene's Church,Croome D'Abitot |
|
|---|---|

St Mary Magdalene's
from the northwest |
|
| Lua error in Module:Location_map at line 420: attempt to index field 'wikibase' (a nil value). | |
| OS grid reference | SO 886 450 |
| Location | Croome D'Abitot, Worcestershire |
| Country | England |
| Denomination | Anglican |
| Website | Churches Conservation Trust |
| History | |
| Dedication | Mary Magdalene |
| Dedicated | 1763 |
| Consecrated | 1763 |
| Architecture | |
| Functional status | Redundant |
| Heritage designation | Grade I |
| Designated | 25 March 1968 |
| Architect(s) | Lancelot "Capability" Brown, Robert Adam |
| Architectural type | Church |
| Style | Gothic Revival exterior, Georgian interior |
| Completed | 1758 |
| Closed | 30 October 1973 |
| Specifications | |
| Materials | Bath Stone |

St Mary Magdalene's Church is an old Anglican church located in the beautiful grounds of Croome Court in Croome D'Abitot, Worcestershire, England. It is a very special building, listed as a Grade I historic site. This means it is considered extremely important and protected. The church is now looked after by The Churches Conservation Trust, a group that helps save old churches.
The church is named after Mary Magdalene, a companion of Jesus. It stands on a hill in Croome Park. An expert on buildings, Nikolaus Pevsner, once said that the church's outside is "one of the most serious" examples of early Gothic Revival architecture. He also said its inside is "one of the most elegant" examples of Georgian architecture.
A short film called Our Father, made in 2015, was partly filmed at St Mary Magdalene's Church.
Contents
History of the Church
The first time a church was mentioned in Croome D'Abitot was in 1283. It was dedicated to Saint James the Apostle back then. We don't know exactly where that first church was, but it was probably close to where Croome Court stands today.
In the 1750s, George Coventry, 6th Earl of Coventry decided to knock down the old house he had inherited. He wanted to build a new house and a new church on higher ground. He hired a famous landscape designer named Lancelot "Capability" Brown to plan the new house, the church, and the gardens around them. He also brought in Robert Adam, a well-known architect, to design the inside of the house and the church. Adam also designed some other structures in the gardens.
The new church was officially opened and dedicated to St Mary Magdalene in 1763. Not much has changed inside the church since then. Only the pulpit (where the preacher stands) and the pews (church benches) were moved around in the 1800s.
The Coventry family took care of the church while they lived at Croome Court. However, they moved away in 1949. Even though the people who attended the church tried to make repairs in the 1960s, fewer and fewer people were coming. They couldn't afford to keep the church in good condition. So, on October 30, 1973, the church was declared "redundant," meaning it was no longer needed for regular services. In 1975, it was given to The Churches Conservation Trust to be preserved.
Church Design and Style
Outside Appearance
St Mary's Church is built from a type of stone called Bath Stone. Its outside design is an early example of Gothic Revival architecture. This style tries to look like the grand Gothic churches from the Middle Ages. However, the inside of the church is in a "pure Georgian Gothic" style, which was popular in the 1700s.
The church has a main area called a nave with three sections. It also has side areas called aisles on the north and south. There's a chancel (the area near the altar) with two sections, and a tower at the west end. The tower has three levels, separated by stone bands.
The lowest part of the tower is a porch, which is open on three sides. The iron gates at the porch entrance and the tall, carved church doors were all designed by Robert Adam. The middle level of the tower has round windows shaped like four-leaf clovers. The top level has openings for bells with fancy stone patterns called tracery. At the very top of the tower, there's a decorative band and a parapet (a low wall) with a pierced pattern and pointed decorations called pinnacles. The other walls of the church also have these decorative battlements. The nave has three windows on each side, and the ends of the aisles have special carved spaces called niches. The chancel has two blank windows on each side, and a large window at the east end.
Inside Appearance
Inside the church, the arches are supported by columns shaped like four-leaf clovers. The ceilings are smooth and curved. The roofs of the aisles are flat. The nave ceiling is shaped like an oval vault (a curved ceiling), with a fancy plaster design in the middle. The floor is made of limestone slabs with black slate patterns.
The chancel is quite large for this church. This is because it acts as a mausoleum, which is a building or room used as a tomb for a family. The Coventry family's memorials were moved here from the old church.
- To the right of the altar, there is a black and white marble memorial for Thomas Coventry, 1st Baron Coventry, who passed away in 1640. He was a very important official called the Lord Keeper of the Great Seal. His statue shows him lying down, with statues representing Justice (holding the Great Seal) and Virtue beside him.
- Next to this, there is a memorial for the 2nd Baron Coventry, who passed away in 1661. It shows his coat of arms.
- Another memorial in the church is for the 4th Baron, who passed away in 1687. It shows him lying on a stone coffin, reaching towards a figure representing Faith. This memorial was moved here in 1915 from a church in London.
Robert Adam also designed stained glass windows for the church, but they were never made. So, all the windows have plain glass. The font, which is used for baptisms, is no longer in the church. It was designed by Adam and made from beautifully carved mahogany. It had a bowl with a cover, standing on three legs. The font was stolen from the church, but it was found and is now in the Almonry Museum in Evesham.
At the east end of the north aisle, there is a special painted shield called a hatchment for George Coventry, 8th Earl of Coventry, who passed away in 1843.
Church Bells
The church has six bells. Here is some information about them:
| No | Mass | Diameter | Note | Founder and date |
|---|---|---|---|---|
| 1 | 4 cwt 0 qrs 0 lbs | 25 3/4 | F♯ | Thomas Mears I, 1812 |
| 2 | 4 cwt 1 qrs 0 lbs | 26 1/2 | E | John Martin, 1652 |
| 3 | 5 cwt 0 qrs 0 lbs | 28 1/2 | D | John Martin, 1652 |
| 4 | 5 cwt 2 qrs 0 lbs | 29 | C♯ | John Martin, 1651 |
| 5 | 7 cwt 0 qrs 0 lbs | 32 3/4 | B | John Martin, 1651 |
| 6 | 10 cwt 1 qrs 2 lbs | 37 1/2 | A | Abraham Ruddall I, 1699 |
Burials at the Church
Many members of the Coventry family, who were important to the church's history, are buried here:
- Thomas Coventry, 1st Baron Coventry
- Thomas Coventry, 2nd Baron Coventry
- George Coventry, 3rd Baron Coventry
- Thomas Coventry, 1st Earl of Coventry
- Thomas Coventry, 2nd Earl of Coventry
- William Coventry, 5th Earl of Coventry
- George Coventry, 6th Earl of Coventry
- George Coventry, 7th Earl of Coventry
- George Coventry, 8th Earl of Coventry
- George Coventry, 9th Earl of Coventry
Churchyard and Surroundings
The churchyard, which is the area around the church, has graves of people who used to work for the Coventry family. The Croome Court house and its park are now owned by the National Trust, a charity that protects historic places and nature.
See also
 | George Robert Carruthers |
 | Patricia Bath |
 | Jan Ernst Matzeliger |
 | Alexander Miles |



