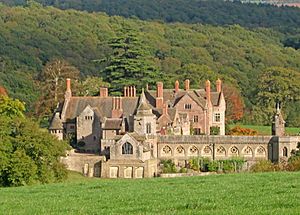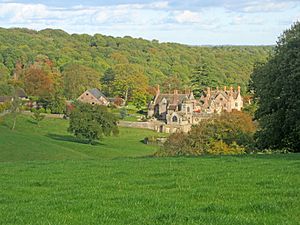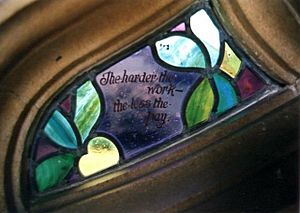Dinmore Manor facts for kids
Dinmore Manor House is a large, old country house located in a beautiful, hilly area of Herefordshire, England. It's in a quiet place called Dinmore. The house was mostly rebuilt in the late 1500s, changed a bit around 1830, and made bigger around 1928. It's considered a very important historic building, known as a Grade II listed building. There's also an old chapel nearby that is even older and has a special Grade II* listing.
Contents
History of Dinmore Manor
Dinmore Manor has a long and interesting history. It was first developed in 1189 by the Knights Templar, a famous group of medieval knights.
Who Owned Dinmore Manor?
The Manor House and its large estate have had several owners over the years. In 1999, a person named Martin Dawes bought the property. Before him, it belonged to the family of Charles Ian Murray, whose ancestor Richard Hollins Murray had bought it in 1927.
Restoring the Manor
After 1999, the Manor House went through a big restoration project to fix it up. Richard Hollins Murray also spent a lot of money in the 1920s and 1930s to improve the house. He added some "Gothic" style parts and fixed up the old 13th-century chapel. He also restored the cloisters, which are covered walkways that connect the chapel to the house. The gardens were also redesigned at that time.
Exploring the Manor House
The main house is a Grade II listed building. It has some special rooms.
The Music Room
The house has a music room with a special vaulted ceiling, which means the ceiling is curved like an arch. This room also has a large pipe organ from the Victorian era. This organ was moved to Dinmore from a house in Manchester.
The Cloisters
The house looks out over the garden and lawn. To the right of the house, there are beautiful cloisters. These covered walkways have amazing stained glass windows along their back wall. When the sun shines in the late afternoon, colorful light streams through these windows onto the columns.
The music room and the cloisters with their stained glass windows were part of the expansion completed in 1936 by Richard Hollins Murray. This part of the house also became a Grade II listed building in 1967.
The Chapel
The chapel at Dinmore Manor is dedicated to Saint John of Jerusalem. It was built in the early 1100s and was once connected to a "Commandery," which was a type of headquarters for the Knights Hospitaller. The chapel was rebuilt in 1370, showing styles from both Norman and Decorated architecture.
It's a rectangular building with a chancel (the area around the altar), a nave (the main part where people sit), a north porch, and a western tower with a spire. The chapel was carefully restored in 1886. It is said to have once offered sanctuary, meaning people could find safety there. The chapel can seat about 50 people. It has been a Grade II listed building since 1985.
Gardens and Estate
The Manor is located about 165 meters (about 540 feet) above sea level on a hillside. From here, you can see great views over the Lugg valley and the Malvern Hills.
The Gardens
The garden itself is not officially listed as a historic site, but it's still very special. It includes a very old yew tree that is about 1,200 years old! The garden also features a rock garden, a collection of maple trees, and a water garden.
The Wider Estate
The Dinmore Manor estate is quite large. Besides the main house, it includes other homes and cottages that are rented out. The estate also has a successful cattle breeding operation, specializing in a type of cow called Limousin cattle.
Dinmore Manor and Trains
In 1950, British Railways named a new steam locomotive, No.7820, after Dinmore Manor. This train was part of the GWR 7800 'Manor' Class. Today, this historic locomotive is preserved and still runs on the Gloucestershire Warwickshire Railway.
Racehorses at Dinmore
The estate also became a top-notch facility for show-jumping horses. The owner, Martin Dawes, transformed the fields into a world-class place for training and breeding these horses.
Images for kids





