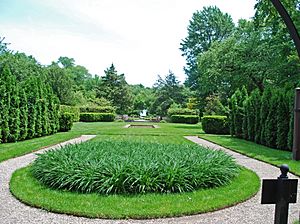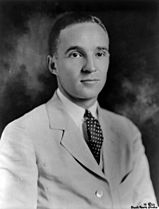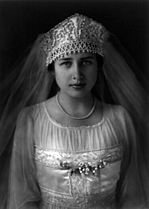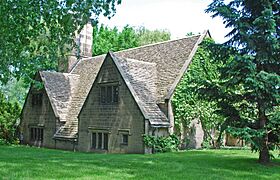Edsel and Eleanor Ford House facts for kids
|
Edsel and Eleanor Ford House
|
|
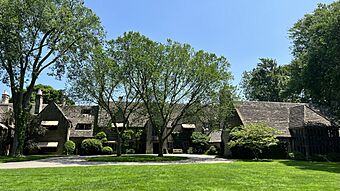
The front facade of the Edsel & Eleanor Ford House.
|
|
| Location | 1100 Lake Shore Drive Grosse Pointe Shores, Michigan |
|---|---|
| Area | 87.5 acres (35.4 ha) |
| Built | 1927 |
| Architect | Albert Kahn< |
| Architectural style | English Cotswold |
| NRHP reference No. | 79001164 |
Quick facts for kids Significant dates |
|
| Added to NRHP | July 24, 1979 |
| Designated NHL | October 31, 2016 |
The Edsel and Eleanor Ford House is a beautiful mansion located in Grosse Pointe Shores, Michigan. It sits right on the shore of Lake St. Clair. This amazing house became the home of the Edsel and Eleanor Ford family in 1928. Edsel Ford was the son of Henry Ford, who founded the Ford Motor Company. Edsel was also an important leader at Ford Motor Company.
The famous architect Albert Kahn designed the buildings on the estate. The gardens and outdoor areas were planned by the well-known landscape designer Jens Jensen. This special property was added to the National Register of Historic Places in 1979. It was named a National Historic Landmark in 2016, showing how important it is.
History of the Ford House
Building the Ford Family Home
The Ford family and architect Albert Kahn traveled to England to get ideas for the house. They really liked the old-fashioned buildings in a place called the Cotswolds. They asked Kahn to design a house that looked like the small, close-together village cottages found there.
Kahn's design included walls made of sandstone. It also had a traditional slate roof. The stone shingles on the roof got smaller as they reached the top. Moss and ivy were grown on the outside walls to make it look even older. Building the house started in 1926.
Inside the Mansion: Special Details
The house itself took only one year to build. However, it took two more years to add all the special details inside. Antique wood paneling and fireplaces were brought from old English Manor houses. Charles Roberson, an expert in old European designs, helped fit these pieces into the American home.
The Gallery is the biggest room in the house. Its walls are covered with oak wood paneling from the 1500s. This paneling has special carvings that look like folded linen. The large fireplace in this room came from Wollaston Hall in England. A grand staircase was brought from Lyveden Manor House. Beautiful stained-glass window pieces from the 1300s were added in the late 1930s.
The Dining Room has no electricity, just like old homes. Its paneling and doors came from a house in London. The Library's paneling and stone fireplace came from Deene Park in England. Edsel Ford's Study has a wooden decoration above the fireplace dated 1585.
Cool and Unique Features
The kitchen counters are made of sterling silver. Edsel Ford had a "secret" photographic darkroom hidden behind a wall panel in his office. Some rooms were designed in the Art Deco style by Walter Dorwin Teague. He was a top industrial designer in the 1930s.
Teague's "Modern Room" on the first floor had new indirect lighting. It featured taupe-colored leather walls and a curved area with mirrored sections. He also designed bedrooms and sitting rooms for all three of Edsel and Eleanor's sons. For example, Henry Ford II’s bathroom had gray glass walls. The shower stall was made of the same special glass.
Art and Furnishings
The Ford House had a huge art collection. Edsel and Eleanor were big supporters of museums. After Eleanor Ford passed away, many important paintings were given to the Detroit Institute of Arts (DIA). Copies were hung in their place at the house.
The French-style Drawing Room still has two original paintings by Paul Cézanne. Copies of works by Pierre-Auguste Renoir and Edgar Degas are also there. A copy of Vincent van Gogh's The Postman Roulin hangs in the Morning Room. An original painting by Diego Rivera, Cactus on the Plains, is in the Modern Room.
Beautiful Gardens and Grounds
The estate's gardens were designed by landscape architect Jens Jensen. He used his special 'long view' design. This means visitors first see a glimpse of the house down a long meadow after entering. Then, they get small views along the long driveway. Finally, the whole house appears, along with another view back up the meadow.
Eleanor Ford wanted a rose garden. Jensen first disagreed, saying it would ruin the natural look of the landscape. He had even quit working for Henry Ford and Clara Ford once. That was when Clara wanted a rose garden in the middle of their backyard meadow at the Henry Ford Estate.
Eleanor and Jensen eventually agreed. The rose garden was placed behind some native bushes. This kept it out of sight from the main meadow. Jensen's son later added a new garden area. This part has a reflecting pool and is more formal. It has neatly trimmed bushes and square grassy areas.
Other Buildings on the Estate
The estate also has a power house and a gate house. These are located along Lake Shore Drive. The gate house has apartments where staff used to live. It also has an eight-car garage with a turntable. This turntable could spin cars around so they didn't need to back out.
The Recreation House is near a man-made lagoon and swimming pool. It has changing rooms and a squash court with a viewing area. Closer to the gate house is Josephine Ford's child-sized playhouse. Her grandmother Clara built it for her in 1930. It has working electricity and plumbing. The outside is decorated with characters from nursery rhymes.
For William Ford's 21st birthday, a company built a full-size pirate ship replica on the lagoon. This was a special display for his party. The party was held outside and featured live performers.
The Ford House as a Museum
Edsel Ford passed away in this house in 1943. His wife Eleanor Ford lived there until her death in 1976. She wanted the property to be used "for the benefit of the public." Today, the Edsel & Eleanor Ford House is open for guided tours.
The estate covers about 87 acres. The house itself is 30,000 square feet. It has a wonderful collection of original antiques and art. The lakefront grounds are also very beautiful. The property has 3,100 feet of waterfront on Lake St. Clair. The house now hosts special events, classes, and lectures. It is listed on the National Register of Historic Places.
Restoration Efforts
Many restoration projects have happened recently. Most of these projects fix the aging stone work on the main house. They also repair the playhouse and the walking paths. The Edsel Ford house gets money from donations. It also uses money from a special fund set up by Mrs. Ford.
Mrs. Ford left $15 million when she gave the house to a trust in the 1970s. By 2007, this fund had grown to $98 million. This money helps continue the important restoration work.
Careful Craftsmanship in Restoration
The house has had several big restoration projects. This includes replacing the roof. A company from England did this work. Five expert masons helped. The old roof was removed down to the wood. Any damaged wood was replaced. New stone was chosen to match the original stone. It came from the same quarry.
Skilled craftspeople do the restoration projects. They have a lot of experience in their fields. The people in charge of the house choose companies based on their past work. They also look for companies that can provide original or very similar materials. This is more important than the price. It makes sure the estate is restored exactly as it was built.
The most recent project replaced the sandstone pillars on the lakefront patio. These pillars had started to crack. To make sure it was historically accurate, the house hired a company from the same area where the original stone was bought.
What Visitors See
Many rooms are not open to visitors. This includes the basement. The estate has over 60 rooms and other buildings. However, public tours usually show only about 20 of them. Sometimes, special tours show other rooms, like where the staff lived. Some rooms in the north upstairs part of the house are now offices. These are not shown to the public. Some rooms still need more work. The goal is to have the entire estate ready for visitors in the next few years.
Gallery
See also
 | DeHart Hubbard |
 | Wilma Rudolph |
 | Jesse Owens |
 | Jackie Joyner-Kersee |
 | Major Taylor |





