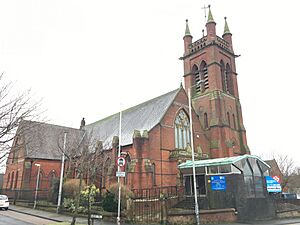Emmanuel Church, Preston facts for kids
Quick facts for kids Emmanuel Church, Preston |
|
|---|---|

Emmanuel Church, Preston
|
|
| Lua error in Module:Location_map at line 420: attempt to index field 'wikibase' (a nil value). | |
| OS grid reference | SD 531 306 |
| Location | Brook Street, Preston, Lancashire |
| Country | England |
| Denomination | Anglican |
| Website | Emmanuel, Preston |
| History | |
| Status | Parish church |
| Architecture | |
| Functional status | Active |
| Heritage designation | Grade II |
| Designated | 20 December 1991 |
| Architect(s) | Myres, Veevers and Myres |
| Architectural type | Church |
| Style | Gothic Revival |
| Groundbreaking | 1869 |
| Completed | 1870 |
| Construction cost | c. £6,000 |
| Specifications | |
| Materials | Brick with stone dressings, slate roofs |
| Administration | |
| Parish | Emmanuel, Preston |
| Deanery | Preston |
| Archdeaconry | Lancaster |
| Diocese | Blackburn |
| Province | York Vicar = Matthew Robinson |
Emmanuel Church is a special building located on Brook Street in Preston, Lancashire, England. It's an important part of the Anglican Church in the area. This church is also recognized as a Grade II listed building. This means it's a historic and important place that needs to be protected.
Contents
History of Emmanuel Church
Emmanuel Church was built a long time ago, between 1869 and 1870. It was designed by a team of architects named Myres, Veevers and Myres. The land for the church was kindly given by Thomas Tomlinson, who lived in London.
Building the Church
The very first stone, called the foundation stone, was laid on August 18, 1868. This important event was done by Sir T. G. Fermor-Hesketh, who was a local Member of Parliament (a person who helps make laws for the country). Building the church cost about £6,000, which was a lot of money back then! When it was first finished, the church was big enough to seat 1,000 people.
Architecture and Design
Emmanuel Church is built mostly from red brick. It has some cool decorations made from blue, black, and white bricks. The roof is made of slate, which is a type of stone. The church's design mixes two old styles of building: Early English and Decorated architecture.
Church Layout
The church has a main area called a nave with five sections, but no side aisles. It also has north and south transepts, which are like arms sticking out from the main body of the church. At the end is the chancel, where the altar is usually found. Next to the transepts are small rooms called vestries, each with a rounded end called an apse.
The Tower
At the southwest corner of the church, there is a tall tower. The bottom parts of the tower have strong supports called buttresses. The very top part has pilasters, which are like flat columns. You can see narrow windows called lancets and small round windows on the lower parts of the tower. The top section has pairs of openings where the church bells would be.
Above the bell openings, there's a carved band. You might also spot some interesting gargoyles that look like winged beasts! The very top of the tower has a parapet, which is a low wall, made of two decorative bands. There are also eight-sided pointy tops called pinnacles at each corner.
Windows and Roof
At the front of the church, there's a rectangular porch with stone carvings. In front of this porch, a modern glass extension has been added. Above the porch, there's a large window with four sections. Along the sides of the church, each section has a two-light window, meaning it has two main parts.
The transepts have smaller lancet windows, and each transept has a big four-light window in its triangular top part, called a gable. The chancel has a large five-light window at the east end. All the windows have beautiful stone patterns called tracery. Inside the church, you'll see a special type of wooden roof called a hammerbeam roof. The transepts also have galleries, which are like balconies.
The Organ
The church has a large pipe organ with three manuals (keyboards). It was built in 1874, possibly by a company called Ainscough from Preston. The organ was later updated in 1912 by R. G. Phillips, also from Preston.
Building Closure
In 2014, the church building had a problem with dry rot, which is a type of fungus that damages wood. Because of this, the people who went to the church had to stop using the building. They moved their services and activities to the community center next door. The church building was officially closed in February 2016. However, the church community still meets for worship and other activities at the Plungington Community Centre.
See also
- Listed buildings in Preston, Lancashire
- https://www.emmanuelpreston.org.uk/
 | Chris Smalls |
 | Fred Hampton |
 | Ralph Abernathy |

