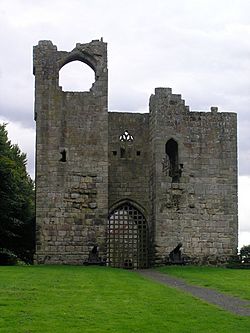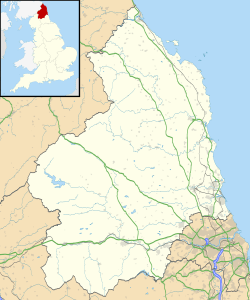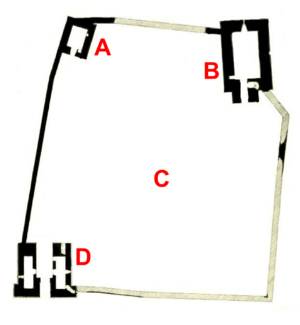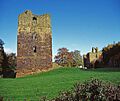Etal Castle facts for kids
Quick facts for kids Etal Castle |
|
|---|---|
| Northumberland | |

The exterior of the gatehouse
|
|
| Coordinates | 55°38′53″N 2°07′16″W / 55.648°N 2.121°W |
| Site information | |
| Owner | Joicey family, English Heritage |
| Condition | Ruined |
| Site history | |
| Materials | Sandstone |
| Events | Anglo-Scottish border wars |
Etal Castle is a ruined medieval castle in the village of Etal, Northumberland, England. It was built around 1341 by Robert Manners. The castle had a main living tower, a gatehouse, and a corner tower. These were all protected by a strong curtain wall.
Etal Castle was part of many local fights and the border wars between England and Scotland. In 1428, a battle happened outside its walls between the Manners and Heron families. In 1513, King James IV of Scotland briefly captured the castle during his invasion of England.
The castle became property of the Crown (the King or Queen) in 1547. It was used to defend the border. But after 1603, it was no longer needed for military use. It slowly fell apart. By the 1700s, people stopped living there, and it became a ruin.
Today, the Joicey family owns the castle. However, English Heritage looks after it. Etal Castle is open for visitors. It is protected by law as an ancient monument and a Grade I listed building. This means it is a very important historical site.
Contents
History of Etal Castle
Building the Castle
Etal Castle was built around 1341 by Robert Manners. King Edward III gave Robert a special permission called a "licence to crenellate." This allowed him to build defenses like battlements. The castle was meant to protect the area from Scottish attacks. The Manners family had owned the land since at least 1232.
The first part of the castle was its residential tower. This tower might have been built on the site of an older, unfortified house. It could have used parts of the old building. Another idea is that the central tower was built earlier, between the late 1200s and early 1300s. If so, the King's permission just allowed Robert to add more walls around it.
By the 1350s, the castle was surrounded by a large estate. This estate included mills for grinding corn and making cloth. It also had lime kilns and coal mines.
Changes Over Time
Robert's son, John Manners, took over the castle in 1354. At first, in 1355, the castle was called a fortalice. This meant it was only lightly defended. But by 1368, it was considered a full castle.
John Manners died in 1402. His son, Robert, then inherited the castle. This Robert passed it to his son, also named John Manners. This John had a long-running fight with the Heron family. The Herons owned the nearby Ford Castle.
On January 20, 1428, a fight happened outside Etal Castle. William Heron died during this fight. John Manners said William had attacked the castle. He also said he was not directly involved in William's death. William's widow blamed John and his eldest son. She demanded money. After a church meeting, John agreed to pay for 500 church services for William's soul. He also gave money to William's widow.
In 1438, another of John Manners' sons, Robert, inherited the castle. The value of the land had dropped a lot. This was because of the wars with Scotland and the fights with the Herons. Robert's son, also Robert Manners, took over in 1464. He then passed the castle to his son, George, in 1495. George inherited another title and moved closer to the royal court. The Manners family stopped living at Etal Castle around the end of the 1400s.
16th Century Conflicts
When the Manners family moved away, the Collingwood family managed Etal Castle. They became the castle's hereditary constables, meaning they were in charge. The castle was very important in the border wars with Scotland. It usually had 100 soldiers. It was a key defense point, just behind the main border forts.
In August 1513, James IV of Scotland invaded England with a large army. He had modern cannons. He captured Norham and Wark castles. Then he moved south to Etal Castle. Etal surrendered quickly to avoid being destroyed. But it was still partly damaged on purpose. This was to stop it from being used as a defense.
After England won the Battle of Flodden a month later, the castle was taken back. Soldiers were placed there. Lord Dacre used it to store captured Scottish cannons. The castle was in bad shape by 1541. A royal report said it was "in very great decaye" and needed repairs.
The Crown bought the castle from the Manners family in 1547. Sir John Elleker was put in charge. He had a garrison of 100 horsemen and 200 foot soldiers. But within two years, the Collingwoods were again managing the castle. It remained important for border defense. However, it stayed in poor condition. Reports in 1564, 1580, and 1584 all said it needed many repairs.
Later Years and Restoration
In 1603, James VI of Scotland became King of England. This united the two kingdoms. Etal Castle then lost its military importance. It soon became private property. In the 1700s, it was no longer used as a home. The ruins were painted by Thomas Girtin in 1797.
Lord Joicey bought the castle in 1908. By 1922, the ruins were cleaned and repaired. The castle was placed under state care in 1975. Archaeological excavations and surveys were done in 1978, 1983, 1994, and 1998. Today, English Heritage manages Etal Castle. It is protected as a Grade I listed building and an ancient monument.
Castle Architecture
Etal Castle was built overlooking a bridge over the River Till. Steep river banks helped protect it. The castle is a rectangular shape, about 182 by 162 feet (55 by 49 meters). It was protected by a well-built, but thin, stone curtain wall. This wall was mostly 4 feet 6 inches (1.37 meters) thick. Most of the wall above ground is now gone, only the foundations remain.
The residential tower is in the north-east corner. You entered it through a special entrance building. This building was 17 feet 6 inches by 7 feet 10 inches (5.33 by 2.39 meters). It was protected by a portcullis, a heavy gate that dropped down. The tower was four stories tall. Each floor had two rooms, one large and one small. You reached them by a spiral staircase.
The tower is made of sandstone. The entrance building and the top floor are made of lighter sandstone. This might mean they were added later. The ground floor was 46 by 32 feet (14 by 9.8 meters). It originally had a vaulted ceiling, a curved roof. The upper floors had large windows with transomed windows (windows divided by a horizontal bar). They also had window seats. The Manners family likely used the first and second floors. These floors had large fireplaces. Castle staff probably used the third floor.
The gatehouse is in the south-east corner. It is 36 feet (11 meters) square. Its arched passageway was protected by a portcullis, a gate, and a drawbridge. On each side of the passage were two arched guardrooms. These were 21 feet (6.4 meters) long and up to 6 feet 8 inches (2.03 meters) wide. The first floor, which is now gone, had a large room. It was 22 by 19 feet (6.7 by 5.8 meters) wide. It also had a smaller side room. The gatehouse has fancy window designs. The Manners family's coat of arms is carved above the entrance.
The north-west corner tower is 14 by 10 feet 6 inches (4.3 by 3.20 meters) inside. It has an entrance door on the east side. It originally had a loft floor. We are not sure if there was a second corner tower in the south-east. Digs in 1978 found no traces. A geophysical survey in 1998 was also not clear.
Images for kids
-
Residential tower (left), showing the lighter sandstone used in the upper levels, and the gatehouse (right)
-
Thomas Girtin's 1797 painting of the castle
 | Toni Morrison |
 | Barack Obama |
 | Martin Luther King Jr. |
 | Ralph Bunche |






