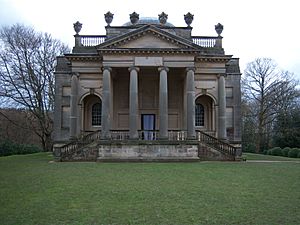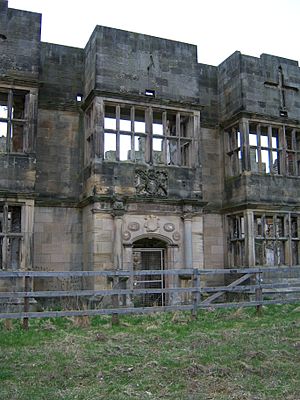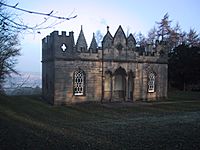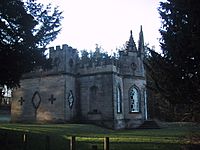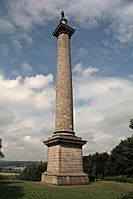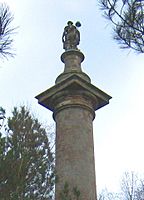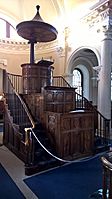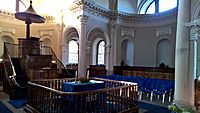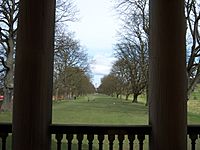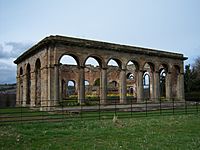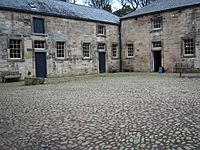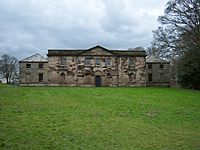Gibside facts for kids
Quick facts for kids Gibside |
|
|---|---|
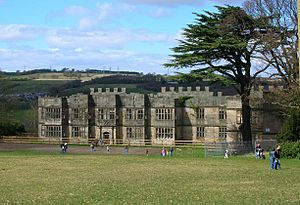
The shell of Gibside Hall
|
|
| Location | England |
| Nearest city | Newcastle upon Tyne |
| Built | 1603-1620 |
| Built for | Sir William Blakiston |
| Owner | National Trust |
| Lua error in Module:Location_map at line 420: attempt to index field 'wikibase' (a nil value). | |
Gibside is a large estate located in the beautiful Derwent Valley in North East England. It sits between the towns of Rowlands Gill and Burnopfield, not far from the city of Newcastle upon Tyne.
This historic place used to belong to the powerful Bowes-Lyon family. Today, it is looked after by the National Trust, a charity that protects important places. While the main house, Gibside Hall, is mostly a ruin, the estate is famous for its amazing chapel. Other buildings like the stables, a walled garden, the Column to Liberty, and the Banqueting House are still standing.
Contents
The History of Gibside Estate
Early Owners and the Blakiston Family
The Gibside estate was first acquired by the Blakiston family around 1540. Sir William Blakiston, born in 1562, built a large new mansion on the estate between 1603 and 1620. You can still see the royal coat of arms of King James I of England and the Blakiston family's coat of arms above the old Hall's entrance.
How the Bowes Family Took Over
In 1693, Sir William Blakiston's great-granddaughter, Elizabeth Blakiston, married Sir William Bowes. This marriage brought the Gibside property into the Bowes family in 1713. Before this, the Bowes family's main home was Streatlam Castle in County Durham.
After 1722, Gibside became very important to the Bowes family. The Blakiston estate included some of the richest coal mines in the area. This meant the Bowes family gained huge wealth and influence from the coal trade.
The Bowes-Lyon Family and Mary Eleanor Bowes
In 1767, a very wealthy heiress named Mary Eleanor Bowes married John Lyon, 9th Earl of Strathmore and Kinghorne. Her father's will had a special rule: any man who married her had to change his last name to Bowes. This was to make sure the Bowes family name continued, as there were no male heirs.
The estate stayed with the Bowes and Bowes-Lyon families for many years, until the 20th century.
Later Family Ownership and Changes
After the death of John Bowes, 10th Earl of Strathmore and Kinghorne in 1820, there was a dispute over who would inherit Gibside. Eventually, it went to his son, John Bowes. He is buried in the Gibside chapel.
When John Bowes died in 1885, the estate went to his cousin, the 13th Earl of Strathmore and Kinghorne. Gibside Hall was last lived in permanently by the family in 1882.
Amazing 18th-Century Additions
The Bowes-Lyon family made many improvements to Gibside in the 1700s and early 1800s. They added beautiful gardens and buildings. These included the Gibside Chapel, built between 1760 and 1812, and the Banqueting House. They also built a tall column dedicated to Liberty and a large stable block. They planted a long avenue of oak trees and hundreds of acres of forest.
The top floor of the main house was changed to look like a giant wall, and the building was also made bigger on the side.
Gibside Chapel: A Unique Design
The chapel at Gibside shows the family's strong religious beliefs, which were similar to Calvinism. Even though it was officially Anglican, the inside has a huge, central "three-decker" pulpit. This is a special type of pulpit with three levels for different parts of the church service.
There was also a house nearby for the minister or chaplain. The famous architect James Paine designed most of the work done in the 1750s and 1760s.
The Banqueting House
The Banqueting House, Gibside was built in 1746. It is an early example of Gothic Revival architecture, which was a style that looked back to medieval Gothic buildings. This building has been restored and is now owned by the Landmark Trust. You can even rent it for special occasions!
Layout of the Estate
Interestingly, the main house at Gibside is not the most important building. The long walk from the Column to Liberty leads to the chapel, and the mansion is off to one side. It sits at the top of a steep hill, looking down towards flat fields and the river. Carriage drives wind through the estate, connecting the stable block, Banqueting House, and other buildings.
The Column to Liberty
A very tall monument, originally called the "Column of British Liberty," stands proudly at Gibside. It's usually just called the "Column to Liberty" now. Sir George Bowes, who was very rich, started building it in the 1750s. It showed his political views as a Whig.
The monument is a Doric order column, a type of classical pillar. On top, there's a bronze statue of a woman, which used to be golden. She holds a cap of liberty on a pole. This cap was a symbol of freedom. Figures of "British Liberty" often looked like Britannia, who you might recognize from British coins. Britannia usually holds a shield and a trident, but here she holds the cap on a pole.
The column stands at one end of a long, open view that stretches all the way to the chapel. You can see this impressive monument from far away, even from the hills on the other side of the River Derwent.
What Happened Later
Decline and Disrepair
The Bowes-Lyon family owned other large country houses, like Glamis Castle in Scotland and Streatlam Castle in County Durham. Because they had so many properties, Gibside was hardly used by the late 1800s. Over time, it started to fall apart, especially the main house.
In the 1920s, the Bowes-Lyon family sold some of their properties to pay taxes after someone died. Gibside Hall was emptied, and many of its fireplaces and other items were moved to Glamis Castle. Parts of the house were even pulled down in 1958, including the roof. What is left of the house is now protected as a Grade II* listed building, meaning it's a very important historic building. It is also on the "Heritage at Risk Register," which means it needs special care.
Restoration and Current Use
Some parts of the grounds at Gibside are now protected as a Site of Special Scientific Interest, which means they are important for nature. A special forest garden is also being restored. Several buildings, including the beautiful Palladian chapel, are being restored or are waiting for restoration work to begin.
The chapel and the Long Walk have been owned by the National Trust since 1965. In 1993, the National Trust bought another 354 acres (1.4 km²) of the grounds. The Banqueting House has been owned by the Landmark Trust since 1981, and they restored it from a ruin. The old stables now house a learning and discovery center, where visitors can learn about Gibside.
During World War I, girls from the Women's Land Army stayed at Gibside to help with farming.
Gallery
-
Centrally-placed three-decker pulpit at Gibside Chapel.
See also
 In Spanish: Gibside para niños
In Spanish: Gibside para niños
 | Percy Lavon Julian |
 | Katherine Johnson |
 | George Washington Carver |
 | Annie Easley |


